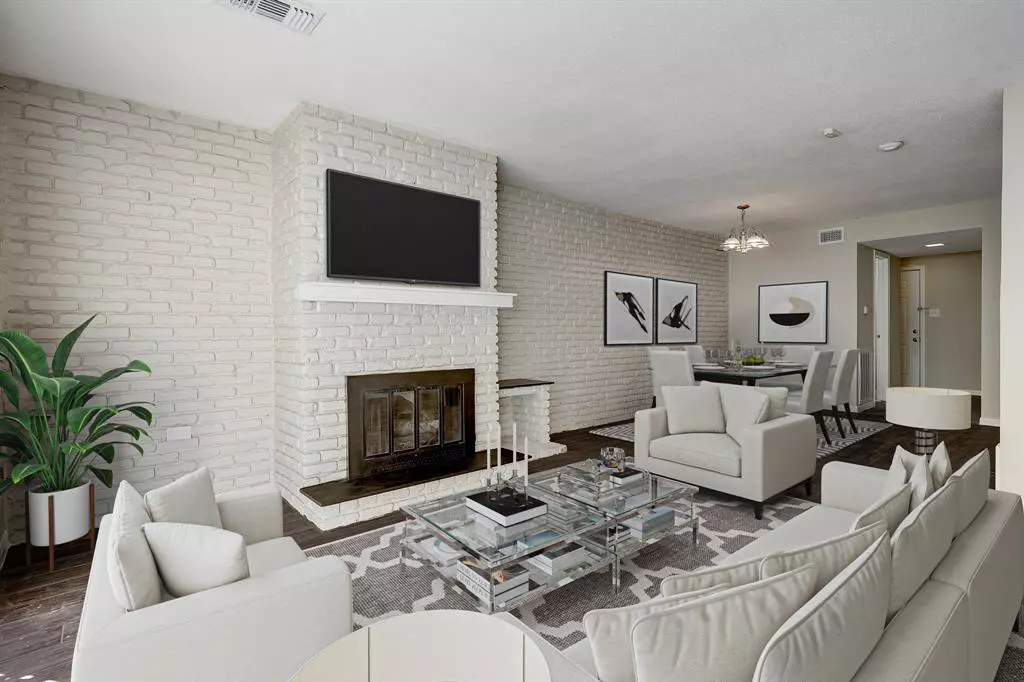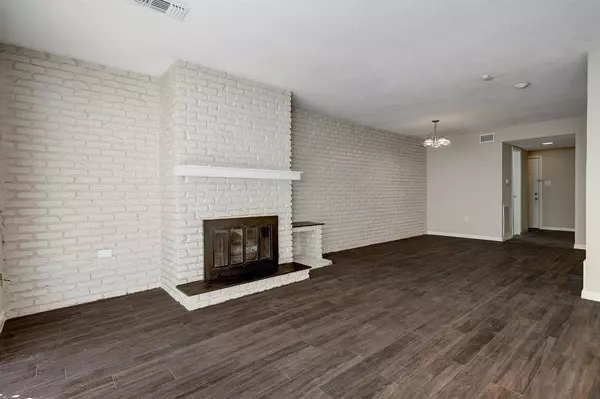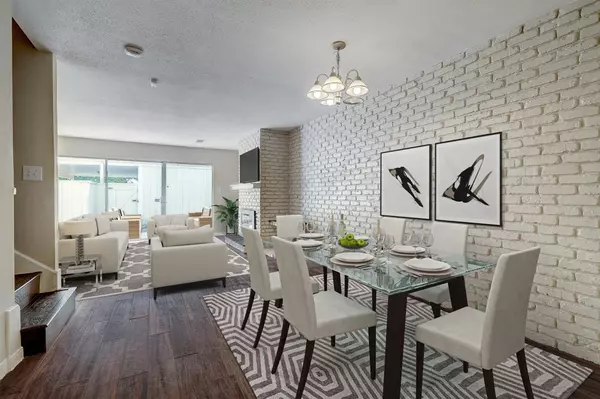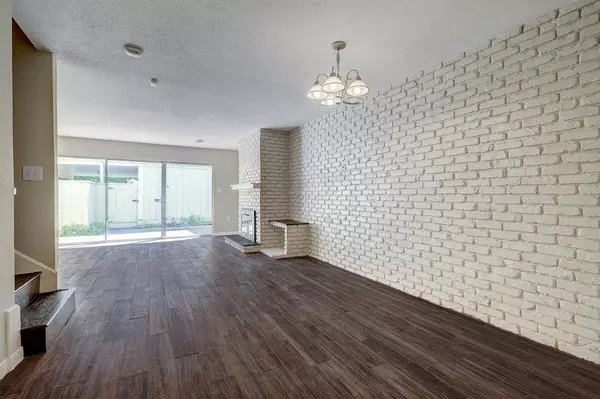$264,000
For more information regarding the value of a property, please contact us for a free consultation.
12602 Huntingwick DR #108 Houston, TX 77024
2 Beds
1.2 Baths
1,520 SqFt
Key Details
Property Type Townhouse
Sub Type Townhouse
Listing Status Sold
Purchase Type For Sale
Square Footage 1,520 sqft
Price per Sqft $169
Subdivision Memorial Drive T/H
MLS Listing ID 85682241
Sold Date 07/05/24
Style Traditional
Bedrooms 2
Full Baths 1
Half Baths 2
HOA Fees $467/mo
Year Built 1967
Annual Tax Amount $5,998
Tax Year 2022
Lot Size 13.335 Acres
Property Description
Best value and price per sq foot. Cute and conveniently located townhome within walking distance to great restaurants and shopping. Zoned to Exemplary Frostwood Elementary, Memorial Middle and Memorial High schools. Kitchen has granite counters, recent cabinets, appliances and large pantry. Efficient first floor dining room, living room combination has a wall of windows and sliding glass doors that open up to the private, fenced patio area. Patio gate opens to the covered single carport and single garage with automatic opener. The first floor was just painted, has low maintenance wood-look tile floors, a painted brick wall adds lots of character and a cosy wood burning fireplace. New vinyl flooring adorns the upstairs bedrooms which have new fans and large walk-in closets. Hollywood bathroom has 2 ensuite toilets and sinks, one for each bedroom with a shared shower between the two bathrooms. One bedroom has a private balcony. This community has private pools, playgrounds and clubhouse.
Location
State TX
County Harris
Area Memorial West
Rooms
Bedroom Description All Bedrooms Up,Walk-In Closet
Other Rooms Family Room, Formal Dining, Living/Dining Combo, Utility Room in House
Master Bathroom Half Bath, Hollywood Bath, Primary Bath: Tub/Shower Combo
Den/Bedroom Plus 2
Kitchen Pantry
Interior
Interior Features Balcony, Brick Walls, Fire/Smoke Alarm, Refrigerator Included
Heating Central Electric
Cooling Central Electric
Flooring Laminate, Tile
Fireplaces Number 1
Fireplaces Type Wood Burning Fireplace
Appliance Dryer Included, Electric Dryer Connection, Refrigerator, Stacked, Washer Included
Dryer Utilities 1
Laundry Utility Rm in House
Exterior
Exterior Feature Balcony, Clubhouse, Patio/Deck, Play Area
Parking Features Detached Garage
Garage Spaces 1.0
Carport Spaces 1
View West
Roof Type Composition
Street Surface Concrete
Private Pool No
Building
Faces West
Story 2
Unit Location Cul-De-Sac
Entry Level Ground Level
Foundation Slab
Sewer Public Sewer
Water Public Water
Structure Type Brick,Cement Board
New Construction No
Schools
Elementary Schools Frostwood Elementary School
Middle Schools Memorial Middle School (Spring Branch)
High Schools Memorial High School (Spring Branch)
School District 49 - Spring Branch
Others
HOA Fee Include Clubhouse,Exterior Building,Grounds,Insurance,Recreational Facilities,Trash Removal,Water and Sewer
Senior Community No
Tax ID 099-369-000-0108
Ownership Full Ownership
Energy Description Ceiling Fans,North/South Exposure
Acceptable Financing Cash Sale, Conventional, FHA, Investor
Tax Rate 2.3379
Disclosures Sellers Disclosure
Listing Terms Cash Sale, Conventional, FHA, Investor
Financing Cash Sale,Conventional,FHA,Investor
Special Listing Condition Sellers Disclosure
Read Less
Want to know what your home might be worth? Contact us for a FREE valuation!

Our team is ready to help you sell your home for the highest possible price ASAP

Bought with Keller Williams Preferred

GET MORE INFORMATION





