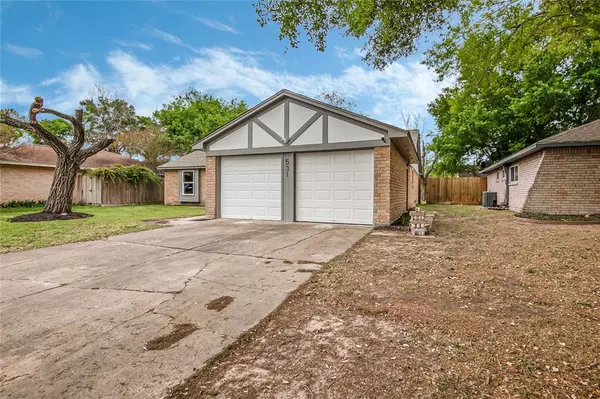$286,868
For more information regarding the value of a property, please contact us for a free consultation.
531 Whippoorwill DR Missouri City, TX 77489
3 Beds
2 Baths
1,630 SqFt
Key Details
Property Type Single Family Home
Listing Status Sold
Purchase Type For Sale
Square Footage 1,630 sqft
Price per Sqft $177
Subdivision Hunters Glen
MLS Listing ID 30109866
Sold Date 07/05/24
Style Traditional
Bedrooms 3
Full Baths 2
HOA Fees $12/ann
HOA Y/N 1
Year Built 1977
Annual Tax Amount $4,278
Tax Year 2023
Lot Size 6,894 Sqft
Property Description
This 3-bedroom, 2-bathroom gem has been meticulously upgraded with modern features throughout. Step inside and be greeted by the warm ambiance of the newly installed flooring, which extends throughout the spacious interior. Recessed & Natural light highlights the freshly installed windows' beauty, enhancing energy efficiency, new HVAC Compressor, all-new HVAC Duct, and aesthetic appeal.
The living room has a sleek electrical fireplace, perfect for cozy evenings. Adjacent is an immaculate kitchen, featuring brand new cabinets and SS appliances. Relax in the luxurious bathrooms, complete with a walk-in shower in the primary bath and a freestanding soaker tub in the second bath. With new PEX pipes ensuring reliability, this home epitomizes modern comfort and style.
Located in a family-oriented neighborhood with amenities like a clubhouse, pools, tennis court, playground, and basketball court, this property is near major thoroughfares. Seize the opportunity to make this house your own!
Location
State TX
County Fort Bend
Area Missouri City Area
Rooms
Bedroom Description En-Suite Bath,Primary Bed - 1st Floor
Master Bathroom Primary Bath: Shower Only, Secondary Bath(s): Soaking Tub
Kitchen Pantry
Interior
Interior Features Fire/Smoke Alarm, Prewired for Alarm System
Heating Central Electric
Cooling Central Electric
Flooring Vinyl Plank
Fireplaces Number 1
Fireplaces Type Electric Fireplace, Mock Fireplace
Exterior
Exterior Feature Back Yard, Back Yard Fenced, Subdivision Tennis Court
Parking Features Attached Garage
Garage Spaces 2.0
Garage Description Auto Garage Door Opener
Roof Type Composition
Street Surface Concrete
Private Pool No
Building
Lot Description Subdivision Lot
Story 1
Foundation Slab
Lot Size Range 0 Up To 1/4 Acre
Water Water District
Structure Type Brick,Wood
New Construction No
Schools
Elementary Schools Hunters Glen Elementary School
Middle Schools Missouri City Middle School
High Schools Marshall High School (Fort Bend)
School District 19 - Fort Bend
Others
HOA Fee Include Clubhouse,Recreational Facilities
Senior Community No
Restrictions Deed Restrictions
Tax ID 3850-02-007-0050-907
Energy Description Ceiling Fans,Digital Program Thermostat,Energy Star Appliances,HVAC>13 SEER,Insulated Doors,Insulated/Low-E windows
Acceptable Financing Cash Sale, Conventional, FHA, Investor, Owner Financing, VA
Tax Rate 2.4
Disclosures Sellers Disclosure
Listing Terms Cash Sale, Conventional, FHA, Investor, Owner Financing, VA
Financing Cash Sale,Conventional,FHA,Investor,Owner Financing,VA
Special Listing Condition Sellers Disclosure
Read Less
Want to know what your home might be worth? Contact us for a FREE valuation!

Our team is ready to help you sell your home for the highest possible price ASAP

Bought with Coldwell Banker Realty - Greater Northwest

GET MORE INFORMATION





