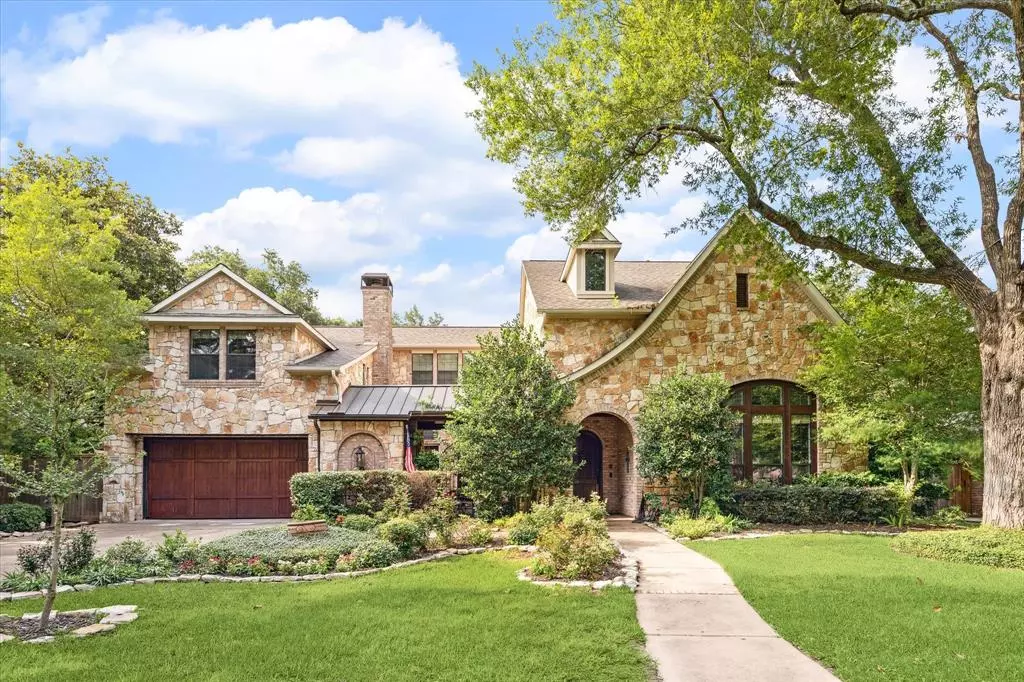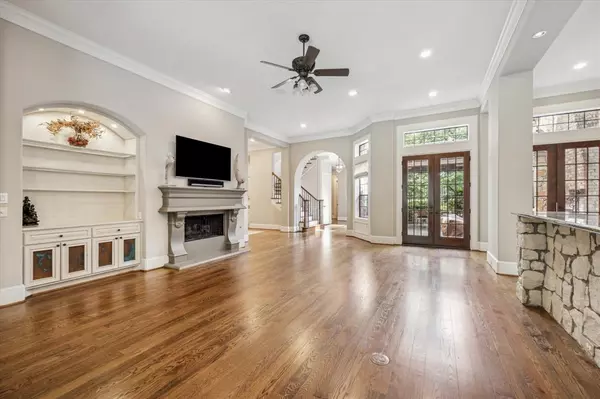$1,550,000
For more information regarding the value of a property, please contact us for a free consultation.
5510 Holly ST Houston, TX 77081
5 Beds
5 Baths
5,537 SqFt
Key Details
Property Type Single Family Home
Listing Status Sold
Purchase Type For Sale
Square Footage 5,537 sqft
Price per Sqft $279
Subdivision Braeburn Cc Estates Sec 06
MLS Listing ID 83255879
Sold Date 07/09/24
Style Mediterranean,Other Style,Spanish,Traditional
Bedrooms 5
Full Baths 5
Year Built 2006
Annual Tax Amount $24,589
Tax Year 2023
Lot Size 0.425 Acres
Acres 0.4253
Property Description
Gorgeously located amongst a peaceful treelined landscape in a wonderful neighborhood. This 5 bedroom 5 bath home brings a touch of Hill Country right here in Houston. With stunning limestone finishes this 18,600 sqft lot is absolute perfection. The tranquil backyard is one of a kind with mature lush landscaping surrounding your private spa-like oasis. Complete with a covered pergola and outdoor kitchen, come vacation in the backyard of your own home! Primary bedroom located on first floor. Additional second bedroom + office also located on first floor. 3 car tandem garage with epoxy flooring and additional storage space.
Location
State TX
County Harris
Area Meyerland Area
Rooms
Bedroom Description 2 Bedrooms Down,Primary Bed - 1st Floor,Sitting Area,Walk-In Closet
Other Rooms Breakfast Room, Den, Family Room, Formal Dining, Gameroom Up, Home Office/Study, Living Area - 1st Floor, Utility Room in House
Master Bathroom Primary Bath: Double Sinks, Primary Bath: Jetted Tub, Primary Bath: Separate Shower, Vanity Area
Kitchen Island w/ Cooktop, Kitchen open to Family Room, Pantry, Pot Filler, Walk-in Pantry
Interior
Interior Features 2 Staircases, Balcony, Dryer Included, Fire/Smoke Alarm, Formal Entry/Foyer, High Ceiling, Refrigerator Included, Washer Included, Wet Bar
Heating Central Electric
Cooling Central Electric
Flooring Carpet, Stone, Tile, Wood
Fireplaces Number 2
Exterior
Exterior Feature Back Green Space, Back Yard, Back Yard Fenced, Covered Patio/Deck, Patio/Deck, Private Driveway
Parking Features Attached Garage
Garage Spaces 2.0
Garage Description Additional Parking, Auto Garage Door Opener, Double-Wide Driveway
Pool In Ground
Roof Type Composition
Street Surface Concrete
Private Pool Yes
Building
Lot Description Other
Story 2
Foundation Slab
Lot Size Range 1/4 Up to 1/2 Acre
Sewer Public Sewer
Water Public Water
Structure Type Stone
New Construction No
Schools
Elementary Schools Braeburn Elementary School
Middle Schools Long Middle School (Houston)
High Schools Bellaire High School
School District 27 - Houston
Others
Senior Community No
Restrictions Deed Restrictions
Tax ID 067-010-019-0003
Tax Rate 2.0148
Disclosures Sellers Disclosure
Special Listing Condition Sellers Disclosure
Read Less
Want to know what your home might be worth? Contact us for a FREE valuation!

Our team is ready to help you sell your home for the highest possible price ASAP

Bought with Better Homes and Gardens Real Estate Gary Greene - Katy

GET MORE INFORMATION





