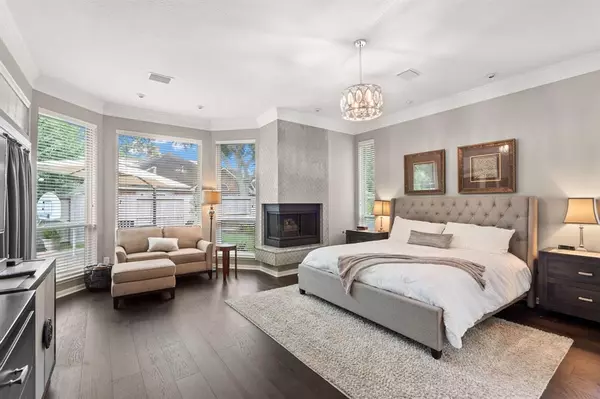$579,900
For more information regarding the value of a property, please contact us for a free consultation.
16822 Middle Forest DR Houston, TX 77059
5 Beds
4 Baths
3,292 SqFt
Key Details
Property Type Single Family Home
Listing Status Sold
Purchase Type For Sale
Square Footage 3,292 sqft
Price per Sqft $177
Subdivision Brookwood Sec 03
MLS Listing ID 42585609
Sold Date 07/08/24
Style Georgian,Traditional
Bedrooms 5
Full Baths 4
HOA Fees $66/ann
HOA Y/N 1
Year Built 1993
Annual Tax Amount $10,628
Tax Year 2023
Lot Size 9,450 Sqft
Acres 0.2169
Property Description
Everything you are looking for! Extraordinary neighborhood & exquisitely maintained David Weekly home. Front 5th bedroom downstairs with French doors also makes a fantastic office. Enjoy an evening soak in the spa & drinks by the pool! Elegant sitting room/Den. Updated modern kitchen with beautiful backsplash & upgraded marble counters. Soft close cabinets & down draft exhaust on cooktop. Inviting living room with cozy gas log fireplace open to the kitchen & breakfast nook. Custom drapes/rods from High Fashion Home. Expansive Primary Suite WITH cozy custom tiled fireplace & views into the back yard / pool area. Stunning, just absolutely stunning Primary bath spa-like retreat with modern custom tile shower / tub frameless glass enclosure. Upstairs loft / game room / media room. More bedrooms and full baths upstairs. Turf putting green behind the garage. 3 car garage with plenty of space for tools / workshop. So many upgrades. Windows upgraded/replaced in 2020. This one will go FAST!
Location
State TX
County Harris
Area Clear Lake Area
Rooms
Bedroom Description 2 Bedrooms Down,Primary Bed - 1st Floor,Sitting Area,Walk-In Closet
Other Rooms Den, Family Room, Formal Dining, Gameroom Up, Home Office/Study, Loft, Utility Room in House
Master Bathroom Full Secondary Bathroom Down, Hollywood Bath, Primary Bath: Double Sinks, Primary Bath: Separate Shower, Primary Bath: Soaking Tub, Secondary Bath(s): Double Sinks, Secondary Bath(s): Tub/Shower Combo, Vanity Area
Den/Bedroom Plus 5
Kitchen Breakfast Bar, Island w/ Cooktop, Kitchen open to Family Room, Pots/Pans Drawers, Soft Closing Cabinets, Soft Closing Drawers, Under Cabinet Lighting, Walk-in Pantry
Interior
Interior Features Alarm System - Owned, Crown Molding
Heating Central Gas
Cooling Central Electric
Flooring Carpet, Engineered Wood, Tile
Fireplaces Number 2
Fireplaces Type Gaslog Fireplace
Exterior
Exterior Feature Back Yard Fenced
Parking Features Attached/Detached Garage, Detached Garage
Garage Spaces 3.0
Garage Description Additional Parking, Auto Garage Door Opener, Double-Wide Driveway, Extra Driveway
Pool Gunite, Heated, In Ground, Salt Water
Roof Type Composition
Street Surface Concrete,Curbs,Gutters
Private Pool Yes
Building
Lot Description Cul-De-Sac, Subdivision Lot
Faces Southwest
Story 2
Foundation Slab
Lot Size Range 0 Up To 1/4 Acre
Builder Name David Weekly
Water Water District
Structure Type Brick,Cement Board
New Construction No
Schools
Elementary Schools Brookwood Elementary School
Middle Schools Space Center Intermediate School
High Schools Clear Lake High School
School District 9 - Clear Creek
Others
HOA Fee Include Grounds,Recreational Facilities
Senior Community No
Restrictions Deed Restrictions
Tax ID 117-345-008-0041
Energy Description Attic Vents,Ceiling Fans,Digital Program Thermostat,Energy Star Appliances,Insulated Doors,Insulated/Low-E windows,Insulation - Blown Fiberglass,Other Energy Features
Acceptable Financing Cash Sale, Conventional, Investor, VA
Tax Rate 2.2152
Disclosures Exclusions, Other Disclosures
Listing Terms Cash Sale, Conventional, Investor, VA
Financing Cash Sale,Conventional,Investor,VA
Special Listing Condition Exclusions, Other Disclosures
Read Less
Want to know what your home might be worth? Contact us for a FREE valuation!

Our team is ready to help you sell your home for the highest possible price ASAP

Bought with Golden Key Realty LLC
GET MORE INFORMATION





