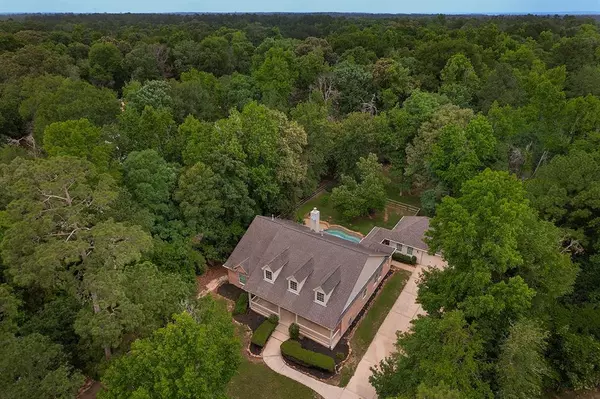$570,000
For more information regarding the value of a property, please contact us for a free consultation.
403 Royal Navigator RD Montgomery, TX 77316
3 Beds
2.1 Baths
2,106 SqFt
Key Details
Property Type Single Family Home
Listing Status Sold
Purchase Type For Sale
Square Footage 2,106 sqft
Price per Sqft $263
Subdivision Ridgelake Shores 02
MLS Listing ID 41277050
Sold Date 07/09/24
Style Ranch
Bedrooms 3
Full Baths 2
Half Baths 1
HOA Fees $29/ann
HOA Y/N 1
Year Built 2003
Annual Tax Amount $6,249
Tax Year 2023
Lot Size 1.046 Acres
Acres 1.046
Property Description
A RARE FIND! CHARMING ONE STORY COUNTRY COTTAGE on 1.046 ACRES by KURK HOMES, the 2024 Southern Living Builder of the Year! 2x6 walls in house and 2x4 in garage! Heated SALT WATER POOL & SPA! Nestled among tall pines & majestic oaks & across the road from the lake! Watch the deer roam from your SPACIOUS & INVITING FRONT PORCH! This light & bright home boasts an open floor plan, a formal dining room in the front, a large island kitchen w/long breakfast bar, 42" cabinets, & a cozy family room w/rustic gas log fireplace & view of the swimming pool & forested backyard. Primary suite w/door to the back patio & spa! 3rd bay of the garage converted to a 17x14 air-conditioned Flex Room! 2024 interior paint, carpeting & new tile in both full baths! 3 recent fiberglass back doors w/composite frames! FRIENDLY NEIGHBORS! Nearby BOAT RAMP! GOLF at the Woodforest Golf Club! Kurk Homes Standard Custom Features list is uploaded to the MLS! EZ access to area shopping, Lake Conroe, The Woodlands & I-45!
Location
State TX
County Montgomery
Area Conroe Southwest
Rooms
Bedroom Description All Bedrooms Down,En-Suite Bath,Primary Bed - 1st Floor,Walk-In Closet
Other Rooms Breakfast Room, Family Room, Formal Dining, Home Office/Study, Living Area - 1st Floor, Utility Room in House
Master Bathroom Full Secondary Bathroom Down, Half Bath, Primary Bath: Double Sinks, Primary Bath: Jetted Tub, Primary Bath: Separate Shower, Secondary Bath(s): Tub/Shower Combo
Kitchen Breakfast Bar, Island w/ Cooktop, Kitchen open to Family Room, Pantry, Under Cabinet Lighting, Walk-in Pantry
Interior
Interior Features Refrigerator Included, Window Coverings
Heating Central Gas
Cooling Central Electric
Flooring Carpet, Tile, Vinyl
Fireplaces Number 1
Fireplaces Type Gas Connections, Gaslog Fireplace
Exterior
Exterior Feature Back Yard, Covered Patio/Deck, Cross Fenced, Detached Gar Apt /Quarters, Patio/Deck, Porch, Side Yard, Spa/Hot Tub, Sprinkler System
Parking Features Attached/Detached Garage
Garage Spaces 2.0
Garage Description Auto Garage Door Opener, Single-Wide Driveway
Pool Gunite, Heated, In Ground, Salt Water
Roof Type Composition
Street Surface Asphalt
Private Pool Yes
Building
Lot Description Subdivision Lot
Faces South
Story 1
Foundation Slab
Lot Size Range 1 Up to 2 Acres
Builder Name Kurk Homes
Sewer Septic Tank
Water Public Water
Structure Type Brick,Cement Board
New Construction No
Schools
Elementary Schools Stewart Elementary School (Conroe)
Middle Schools Peet Junior High School
High Schools Conroe High School
School District 11 - Conroe
Others
HOA Fee Include Recreational Facilities
Senior Community No
Restrictions Deed Restrictions
Tax ID 8271-02-05200
Energy Description Ceiling Fans,Digital Program Thermostat,Insulated/Low-E windows,North/South Exposure
Acceptable Financing Cash Sale, Conventional, FHA, VA
Tax Rate 1.5891
Disclosures Sellers Disclosure
Listing Terms Cash Sale, Conventional, FHA, VA
Financing Cash Sale,Conventional,FHA,VA
Special Listing Condition Sellers Disclosure
Read Less
Want to know what your home might be worth? Contact us for a FREE valuation!

Our team is ready to help you sell your home for the highest possible price ASAP

Bought with Myers & Lindsey Real Estate

GET MORE INFORMATION





