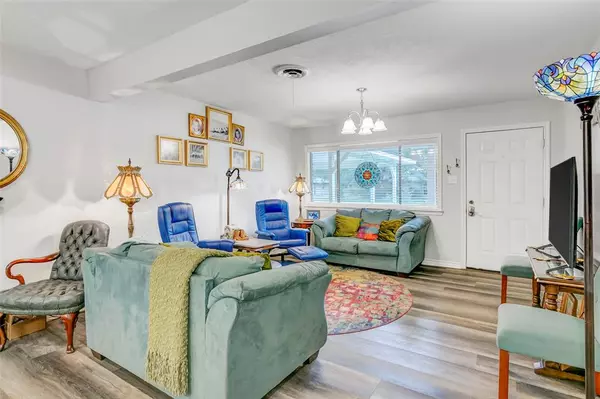$188,000
For more information regarding the value of a property, please contact us for a free consultation.
1426 Palm DR Winnie, TX 77665
4 Beds
2 Baths
2,046 SqFt
Key Details
Property Type Single Family Home
Listing Status Sold
Purchase Type For Sale
Square Footage 2,046 sqft
Price per Sqft $89
Subdivision M L Franzen
MLS Listing ID 54293773
Sold Date 07/10/24
Style Traditional
Bedrooms 4
Full Baths 2
Year Built 1962
Annual Tax Amount $3,655
Tax Year 2022
Lot Size 10,375 Sqft
Acres 0.2382
Property Description
Experience the epitome of modern living in this meticulously upgraded gem! A stunning open living and kitchen area is ideal for both your everyday lifestyle and weekends. The kitchen is an example of culinary excellence, with so many cabinets, expansive counter space, and a stylish backsplash, all accentuated by sleek stainless-steel appliances. The island with a breakfast bar becomes the focal point for cherished moments with loved ones. The beautiful white and gray tones grace every corner of this home, creating a contemporary and sophistication. Chic and Cozy, the large utility room meets style, offering ample storage space for all your essentials. The family room is a standout feature, where a breathtaking oversized stone fireplace takes center stage. It becomes the heart of gatherings. Functionality meets aesthetics with vinyl flooring throughout, providing a low-maintenance and durable option that adds to the overall elegance of the home. East Chambers schools are highly rated
Location
State TX
County Chambers
Area Chambers County East
Rooms
Bedroom Description All Bedrooms Down,En-Suite Bath,Primary Bed - 1st Floor
Other Rooms Den, Family Room, Kitchen/Dining Combo, Living Area - 1st Floor, Living/Dining Combo, Utility Room in House
Master Bathroom Primary Bath: Shower Only, Secondary Bath(s): Tub/Shower Combo
Kitchen Breakfast Bar, Island w/o Cooktop, Kitchen open to Family Room, Pantry
Interior
Heating Central Electric
Cooling Central Electric
Flooring Tile, Vinyl
Fireplaces Number 1
Fireplaces Type Wood Burning Fireplace
Exterior
Exterior Feature Back Yard, Covered Patio/Deck, Patio/Deck, Side Yard
Carport Spaces 2
Roof Type Composition
Private Pool No
Building
Lot Description Cleared
Faces East
Story 1
Foundation Slab
Lot Size Range 0 Up To 1/4 Acre
Sewer Public Sewer
Water Public Water
Structure Type Brick
New Construction No
Schools
Elementary Schools East Chambers Elementary School
Middle Schools East Chambers J H
High Schools East Chambers High School
School District 18 - East Chambers
Others
Senior Community No
Restrictions Unknown
Tax ID 13203
Energy Description Ceiling Fans
Acceptable Financing Cash Sale, Conventional, FHA, USDA Loan, VA
Tax Rate 2.124
Disclosures Sellers Disclosure
Listing Terms Cash Sale, Conventional, FHA, USDA Loan, VA
Financing Cash Sale,Conventional,FHA,USDA Loan,VA
Special Listing Condition Sellers Disclosure
Read Less
Want to know what your home might be worth? Contact us for a FREE valuation!

Our team is ready to help you sell your home for the highest possible price ASAP

Bought with JLA Realty

GET MORE INFORMATION





