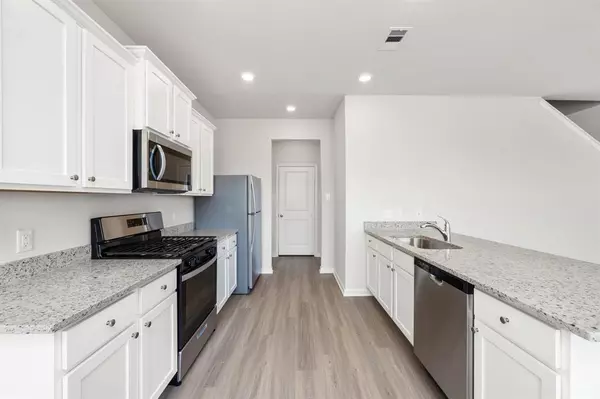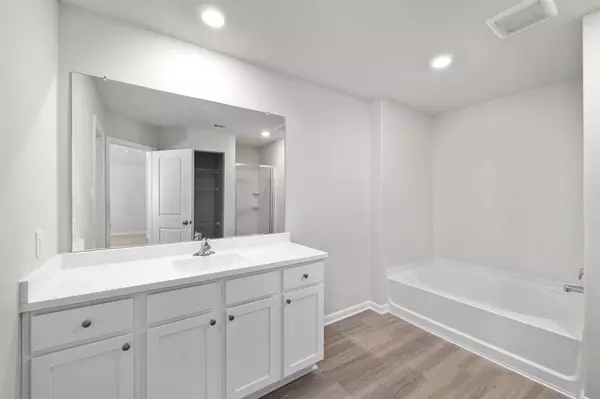$313,900
For more information regarding the value of a property, please contact us for a free consultation.
6617 Wide Meadow DR Houston, TX 77048
3 Beds
2.1 Baths
1,881 SqFt
Key Details
Property Type Single Family Home
Listing Status Sold
Purchase Type For Sale
Square Footage 1,881 sqft
Price per Sqft $165
Subdivision Park Vista At El Tesoro
MLS Listing ID 7826171
Sold Date 07/12/24
Style Traditional
Bedrooms 3
Full Baths 2
Half Baths 1
HOA Y/N 1
Year Built 2024
Lot Size 10,277 Sqft
Property Description
Living in the neighborhood gives you easy access to the Medical Center, the Museum District, and all the city of Houston has to offer! This particular lot has no backyard neighbors and a MASSIVE pie-shaped backyard! This beautiful home at Park Vista by El Tesoro features three bedrooms, two and a half bathrooms and an attached 2-car garage. This stunning home showcases a huge master suite with two walk-in closets and a luxurious bathroom with a soaker tub, step-in shower, private commode and a linen closet. Two additional bedrooms boast abundant closet space and access to the second full bathroom. Entertain family and friends on the main level of this home, which includes an expansive family room, separate dining room and an upgraded kitchen complete with granite counters, Whirlpool appliances and gorgeous cabinets. Don't wait! Call today to schedule an appointment.
Location
State TX
County Harris
Area Medical Center South
Rooms
Bedroom Description All Bedrooms Up,Walk-In Closet
Other Rooms 1 Living Area, Kitchen/Dining Combo, Utility Room in House
Master Bathroom Primary Bath: Separate Shower, Primary Bath: Soaking Tub, Secondary Bath(s): Tub/Shower Combo
Kitchen Breakfast Bar, Kitchen open to Family Room, Pantry
Interior
Interior Features Alarm System - Leased, Fire/Smoke Alarm, Refrigerator Included, Window Coverings
Heating Central Electric, Heat Pump
Cooling Central Electric
Flooring Carpet, Vinyl Plank
Exterior
Exterior Feature Back Yard, Back Yard Fenced, Patio/Deck
Parking Features Attached Garage
Garage Spaces 2.0
Roof Type Composition
Private Pool No
Building
Lot Description Subdivision Lot
Story 2
Foundation Slab
Lot Size Range 0 Up To 1/4 Acre
Builder Name LGI Homes
Sewer Public Sewer
Water Public Water
Structure Type Other
New Construction Yes
Schools
Elementary Schools Frost Elementary School (Houston)
Middle Schools Thomas Middle School
High Schools Sterling High School (Houston)
School District 27 - Houston
Others
Senior Community No
Restrictions Deed Restrictions
Tax ID NA
Energy Description Ceiling Fans,Digital Program Thermostat,High-Efficiency HVAC,Insulated/Low-E windows,Insulation - Batt,Insulation - Spray-Foam,Tankless/On-Demand H2O Heater
Acceptable Financing Cash Sale, Conventional, FHA, USDA Loan, VA
Tax Rate 2.754811
Disclosures Other Disclosures
Listing Terms Cash Sale, Conventional, FHA, USDA Loan, VA
Financing Cash Sale,Conventional,FHA,USDA Loan,VA
Special Listing Condition Other Disclosures
Read Less
Want to know what your home might be worth? Contact us for a FREE valuation!

Our team is ready to help you sell your home for the highest possible price ASAP

Bought with Houston Association of REALTORS

GET MORE INFORMATION





