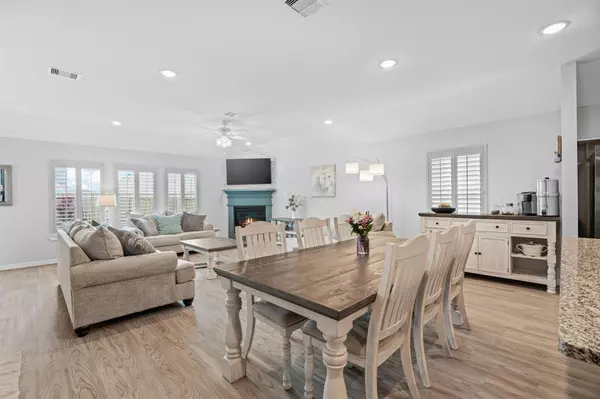$308,000
For more information regarding the value of a property, please contact us for a free consultation.
40550 Mostyn Lake DR Magnolia, TX 77354
3 Beds
2 Baths
1,753 SqFt
Key Details
Property Type Single Family Home
Listing Status Sold
Purchase Type For Sale
Square Footage 1,753 sqft
Price per Sqft $162
Subdivision Mostyn Springs
MLS Listing ID 38345160
Sold Date 07/12/24
Style Traditional
Bedrooms 3
Full Baths 2
Year Built 2020
Annual Tax Amount $3,977
Tax Year 2023
Lot Size 5,979 Sqft
Acres 0.1373
Property Description
Welcome to this gorgeous property located in Magnolia Springs! This home offers the comfort you are all looking for. As you enter the home, you will find a bright and open living space. The large kitchen is the perfect place to entertain your family. From the kitchen, you can easily converse with those in the large living area. With a split plan, you will find 2 bedrooms and a full bath on one side of the home and the primary bedroom on the other.
This Gently lived in home offers Upgraded Luxury Vinyl Flooring, New Elegant Light Fixtures, and Plantation Shutters throughout. Kitchen has Granite Countertops, White Cabinets with Hardware, New Upgraded Appliances, and Island with Stunning Custom Stonework. Driveway has been Widened, Sprinkler System installed, Storage Shelves in garage, and plush landscaping added. PLUS... there is no HOA FEES!!
You're conveniently less than 5 minutes from the new HEB, great dining, and shopping!
Location
State TX
County Montgomery
Area Magnolia/1488 East
Rooms
Bedroom Description All Bedrooms Down
Other Rooms Living/Dining Combo
Kitchen Kitchen open to Family Room, Pantry
Interior
Heating Central Gas
Cooling Central Electric
Flooring Tile, Vinyl Plank
Fireplaces Number 2
Exterior
Parking Features Attached Garage
Garage Spaces 2.0
Roof Type Composition
Private Pool No
Building
Lot Description Subdivision Lot
Story 1
Foundation Slab
Lot Size Range 0 Up To 1/4 Acre
Builder Name Gehan
Sewer Public Sewer
Water Public Water
Structure Type Brick,Cement Board
New Construction No
Schools
Elementary Schools Magnolia Parkway Elementary School
Middle Schools Bear Branch Junior High School
High Schools Magnolia High School
School District 36 - Magnolia
Others
Senior Community No
Restrictions Deed Restrictions
Tax ID 7333-02-05500
Acceptable Financing Cash Sale, Conventional, FHA, VA
Tax Rate 1.5787
Disclosures Tenant Occupied
Listing Terms Cash Sale, Conventional, FHA, VA
Financing Cash Sale,Conventional,FHA,VA
Special Listing Condition Tenant Occupied
Read Less
Want to know what your home might be worth? Contact us for a FREE valuation!

Our team is ready to help you sell your home for the highest possible price ASAP

Bought with Keller Williams Realty The Woodlands

GET MORE INFORMATION





