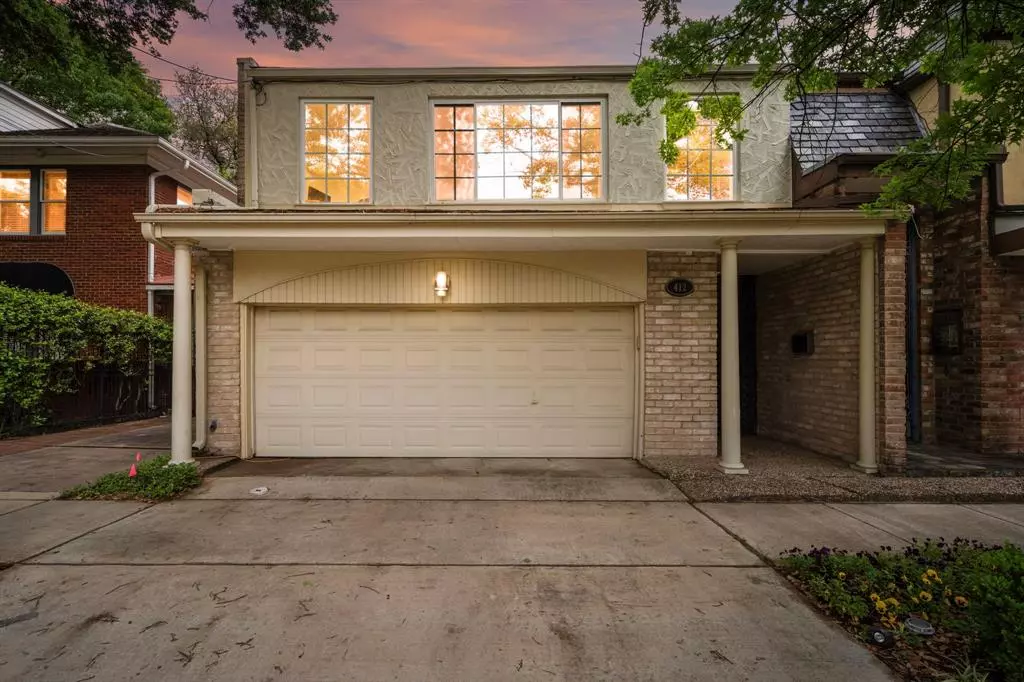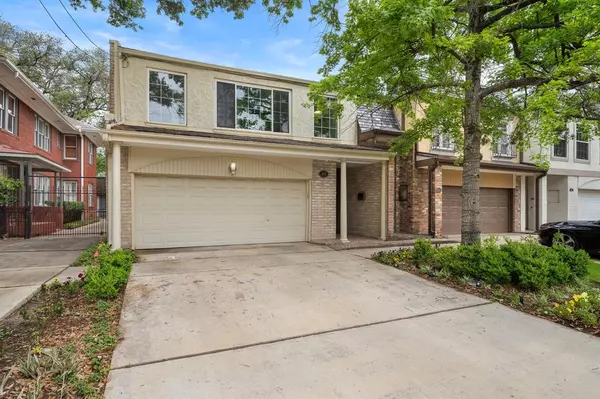$515,000
For more information regarding the value of a property, please contact us for a free consultation.
412 Branard ST Houston, TX 77006
3 Beds
3 Baths
2,804 SqFt
Key Details
Property Type Townhouse
Sub Type Townhouse
Listing Status Sold
Purchase Type For Sale
Square Footage 2,804 sqft
Price per Sqft $174
Subdivision Bute
MLS Listing ID 60712052
Sold Date 07/12/24
Style Contemporary/Modern,Other Style,Traditional
Bedrooms 3
Full Baths 3
Year Built 1976
Annual Tax Amount $8,854
Tax Year 2023
Lot Size 2,045 Sqft
Property Description
Marvelously Remodeled Two-Story Townhome in Montrose! Desirably located just moments
from Midtown and Downtown, this 3BR/3BA, 2,804sqft residence affords an upscale aesthetic
with gorgeous faux wood laminate floors, tons of natural light, crown molding, and a spacious
main-level living room. Renovated in 2022, the gourmet galley kitchen dazzles with stainless steel appliances, stunning tile backsplash, trendy two-tone shaker cabinetry, refrigerator
(included), and an adjoining dining area. Venture into the fully enclosed outdoor space to find a
newer party-perfect patio (2022). Explore the upper level to discover an inviting den with a
remodeled wet bar (2021) and access to the covered balcony. Relish in the sizeable primary
bedroom boasting a large closet and a remodeled en suite (2021). Other features: 2-car garage
w/storage, W/D included, newer plumbing (2022), newer breaker box (2022), sprinkler system,
wired for Alexa system, replaced HVAC wiring (2022), and more!
Location
State TX
County Harris
Area Montrose
Rooms
Bedroom Description 1 Bedroom Down - Not Primary BR,En-Suite Bath,Primary Bed - 2nd Floor,Walk-In Closet
Other Rooms Breakfast Room, Family Room, Formal Dining, Formal Living, Gameroom Up, Home Office/Study, Kitchen/Dining Combo, Living Area - 1st Floor, Utility Room in House
Master Bathroom Full Secondary Bathroom Down, Primary Bath: Double Sinks, Primary Bath: Separate Shower, Primary Bath: Shower Only, Secondary Bath(s): Double Sinks, Secondary Bath(s): Separate Shower, Secondary Bath(s): Soaking Tub, Secondary Bath(s): Tub/Shower Combo, Two Primary Baths
Den/Bedroom Plus 3
Kitchen Pantry, Pots/Pans Drawers, Under Cabinet Lighting
Interior
Interior Features Alarm System - Leased, Balcony, Brick Walls, Central Laundry, Concrete Walls, Fire/Smoke Alarm, Prewired for Alarm System, Refrigerator Included, Wet Bar, Window Coverings, Wired for Sound
Heating Central Electric, Zoned
Cooling Central Electric, Zoned
Flooring Laminate, Tile
Fireplaces Number 1
Appliance Dryer Included, Electric Dryer Connection, Full Size, Refrigerator, Washer Included
Laundry Utility Rm in House
Exterior
Exterior Feature Back Yard, Balcony, Fenced, Front Yard, Patio/Deck, Private Driveway, Sprinkler System
Parking Features Attached Garage
Garage Spaces 2.0
View North
Roof Type Other
Street Surface Asphalt,Concrete,Curbs
Private Pool No
Building
Faces South
Story 2
Entry Level All Levels
Foundation Slab
Sewer Public Sewer
Water Public Water
Structure Type Brick,Other,Unknown,Vinyl,Wood
New Construction No
Schools
Elementary Schools Macgregor Elementary School
Middle Schools Gregory-Lincoln Middle School
High Schools Lamar High School (Houston)
School District 27 - Houston
Others
Senior Community No
Tax ID 008-268-000-0017
Energy Description Attic Fan,Attic Vents,Ceiling Fans,Digital Program Thermostat,High-Efficiency HVAC,Insulated/Low-E windows,Insulation - Batt
Acceptable Financing Cash Sale, Conventional, FHA, VA
Tax Rate 2.0148
Disclosures Other Disclosures, Sellers Disclosure
Green/Energy Cert Other Energy Report, Other Green Certification
Listing Terms Cash Sale, Conventional, FHA, VA
Financing Cash Sale,Conventional,FHA,VA
Special Listing Condition Other Disclosures, Sellers Disclosure
Read Less
Want to know what your home might be worth? Contact us for a FREE valuation!

Our team is ready to help you sell your home for the highest possible price ASAP

Bought with eXp Realty LLC

GET MORE INFORMATION





