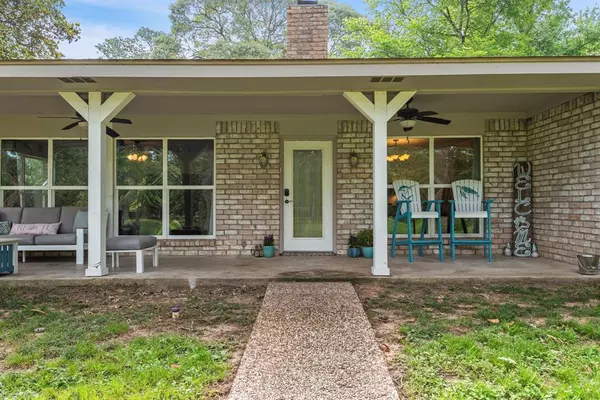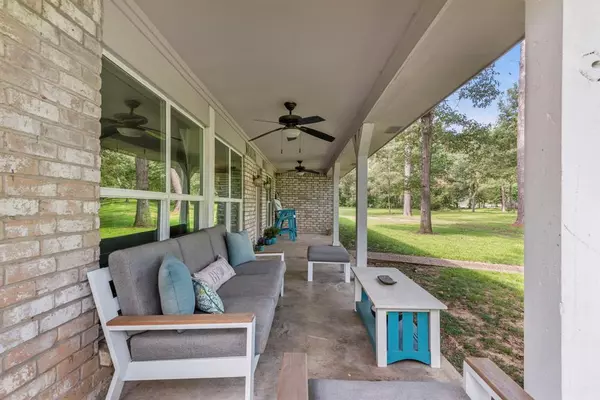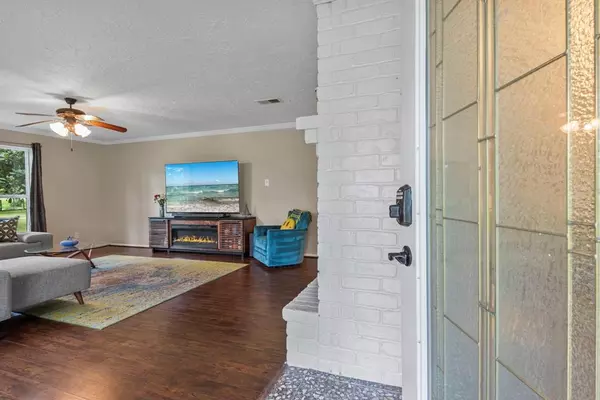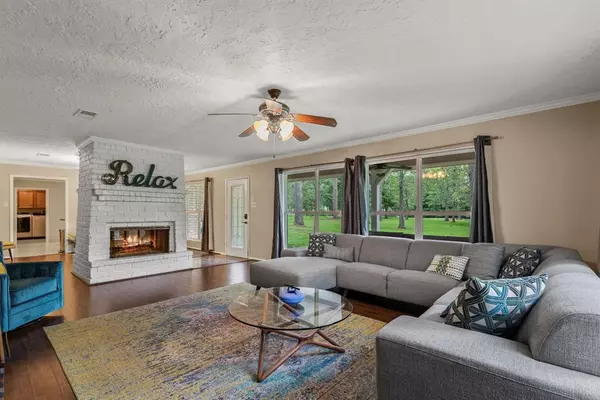$515,000
For more information regarding the value of a property, please contact us for a free consultation.
13241 Nicholson RD Conroe, TX 77303
3 Beds
2 Baths
2,145 SqFt
Key Details
Property Type Single Family Home
Listing Status Sold
Purchase Type For Sale
Square Footage 2,145 sqft
Price per Sqft $233
Subdivision Champion Forest
MLS Listing ID 89783679
Sold Date 07/09/24
Style Traditional
Bedrooms 3
Full Baths 2
Year Built 1979
Lot Size 4.240 Acres
Acres 4.24
Property Description
Welcome to peaceful country living! This 3 bed 2 bath sits perfectly nestled on 4.2 acres surrounded by mature Black Walnut, Oak, and Magnolia trees! The property is well-maintained and unrestricted, featuring two RV pads with water connections. There are also two 50 amp separately metered outlets on the property. Inside the home you will find a double-sided fireplace between the den and formal living room, plus a second fireplace in the dining area that also features log storage! The spacious kitchen/dining combo is perfect for hosting as it offers a large island, double ovens and the most beautifully hand-crafted custom cabinetry with underlighting! The bedrooms flow along the back side of the house featuring large windows displaying unique views of the property. Whether you choose to sit out on your front porch and enjoy the sounds of nature or to enjoy the firepit at the back of the house you will find that this property is simply beautiful! The opportunities here are endless!
Location
State TX
County Montgomery
Area Conroe Northeast
Rooms
Bedroom Description All Bedrooms Down
Other Rooms Formal Living, Kitchen/Dining Combo, Sun Room, Utility Room in House
Master Bathroom Primary Bath: Tub/Shower Combo, Secondary Bath(s): Tub/Shower Combo
Kitchen Breakfast Bar, Pantry, Under Cabinet Lighting
Interior
Interior Features Crown Molding, Dryer Included, Refrigerator Included, Washer Included
Heating Central Electric
Cooling Central Electric
Flooring Carpet, Laminate, Tile
Fireplaces Number 1
Fireplaces Type Gaslog Fireplace
Exterior
Exterior Feature Fully Fenced, Porch, Private Driveway
Parking Features Attached Garage
Garage Spaces 2.0
Garage Description Auto Garage Door Opener, EV Charging Station, RV Parking
Roof Type Composition
Private Pool No
Building
Lot Description Cleared
Story 1
Foundation Slab
Lot Size Range 2 Up to 5 Acres
Water Aerobic
Structure Type Brick
New Construction No
Schools
Elementary Schools Patterson Elementary School (Conroe)
Middle Schools Stockton Junior High School
High Schools Conroe High School
School District 11 - Conroe
Others
Senior Community No
Restrictions No Restrictions
Tax ID 9659-00-00800
Disclosures No Disclosures, Sellers Disclosure
Special Listing Condition No Disclosures, Sellers Disclosure
Read Less
Want to know what your home might be worth? Contact us for a FREE valuation!

Our team is ready to help you sell your home for the highest possible price ASAP

Bought with Simplicity Realty, Inc

GET MORE INFORMATION





