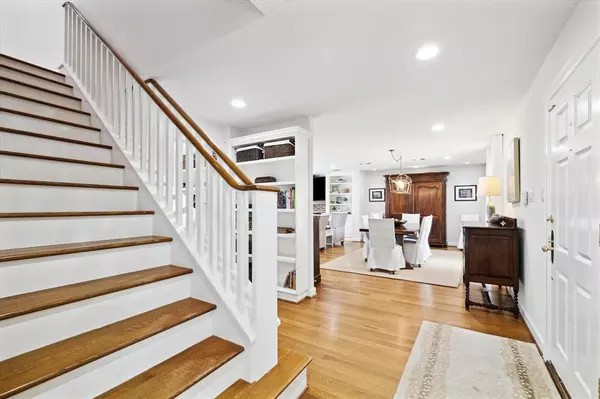$899,000
For more information regarding the value of a property, please contact us for a free consultation.
14214 Chadbourne DR Houston, TX 77079
5 Beds
2.1 Baths
2,885 SqFt
Key Details
Property Type Single Family Home
Listing Status Sold
Purchase Type For Sale
Square Footage 2,885 sqft
Price per Sqft $320
Subdivision Nottingham Forest Sec 06
MLS Listing ID 48318687
Sold Date 07/12/24
Style Traditional
Bedrooms 5
Full Baths 2
Half Baths 1
HOA Fees $91/ann
HOA Y/N 1
Year Built 1967
Annual Tax Amount $16,610
Tax Year 2023
Lot Size 9,750 Sqft
Acres 0.2238
Property Description
This charming 2-story home is located on a quiet cul-de-sac in the desirable Nottingham Forest neighborhood. The kitchen is a chef’s dream with a 48” Viking range, double ovens, 8 burners and a commercial hood. It also includes two sinks, two dishwashers, and a warming drawer to make sure entertaining is effortless. Hardwood floors by Schenck add elegance and grace to this open floor plan. Recent updates for this 5 bedroom, 2.5 bath home include: Roof (2018), PEX Waterline re-pipe (2023), Condenser (2023), Furnace (2023), Exterior Paint and Shutters (2024). The large backyard is optimal for your outdoor dinner party with a mosquito misting system protecting your guests while they listen to their favorite music on the patio or in the house on the prewired speaker system. Additional items to gloat are Hardie Plank siding, foundation repairs, wrought iron security gate, irrigation, alarm, and custom built-ins. Enjoy access to the Nottingham Club pool and tennis/pickleball courts!
Location
State TX
County Harris
Area Memorial West
Rooms
Bedroom Description All Bedrooms Up,Walk-In Closet
Other Rooms Living Area - 1st Floor, Utility Room in House
Master Bathroom Half Bath, Primary Bath: Shower Only, Secondary Bath(s): Tub/Shower Combo
Kitchen Pantry, Second Sink, Walk-in Pantry
Interior
Interior Features Alarm System - Owned, Fire/Smoke Alarm, Prewired for Alarm System, Wired for Sound
Heating Central Gas
Cooling Central Electric
Flooring Carpet, Tile, Wood
Fireplaces Number 1
Fireplaces Type Gaslog Fireplace
Exterior
Exterior Feature Back Yard Fenced, Mosquito Control System, Patio/Deck, Private Driveway, Sprinkler System, Subdivision Tennis Court
Parking Features Detached Garage
Garage Spaces 2.0
Garage Description Auto Garage Door Opener
Roof Type Composition
Street Surface Concrete,Curbs,Gutters
Private Pool No
Building
Lot Description Cul-De-Sac, Subdivision Lot
Faces South
Story 2
Foundation Slab
Lot Size Range 0 Up To 1/4 Acre
Sewer Public Sewer
Water Public Water
Structure Type Brick,Cement Board
New Construction No
Schools
Elementary Schools Meadow Wood Elementary School
Middle Schools Spring Forest Middle School
High Schools Stratford High School (Spring Branch)
School District 49 - Spring Branch
Others
HOA Fee Include Clubhouse,Courtesy Patrol,Grounds,Recreational Facilities
Senior Community No
Restrictions Deed Restrictions
Tax ID 099-142-000-0014
Ownership Full Ownership
Energy Description Attic Vents,Ceiling Fans,Digital Program Thermostat
Acceptable Financing Cash Sale, Conventional, VA
Tax Rate 2.1332
Disclosures Owner/Agent, Sellers Disclosure
Listing Terms Cash Sale, Conventional, VA
Financing Cash Sale,Conventional,VA
Special Listing Condition Owner/Agent, Sellers Disclosure
Read Less
Want to know what your home might be worth? Contact us for a FREE valuation!

Our team is ready to help you sell your home for the highest possible price ASAP

Bought with RE/MAX Signature

GET MORE INFORMATION





