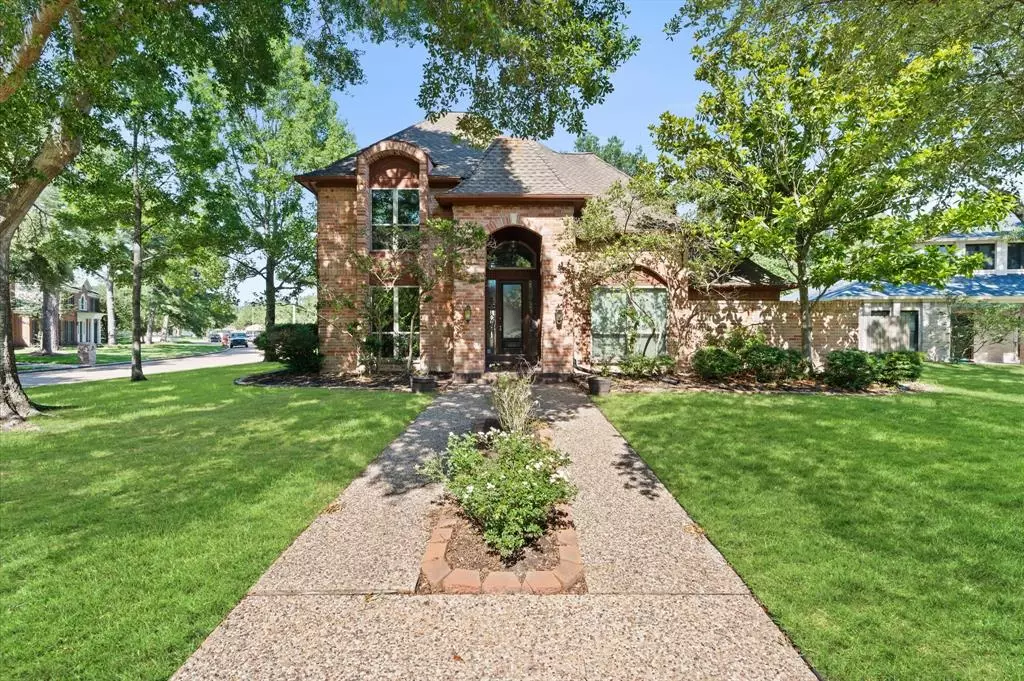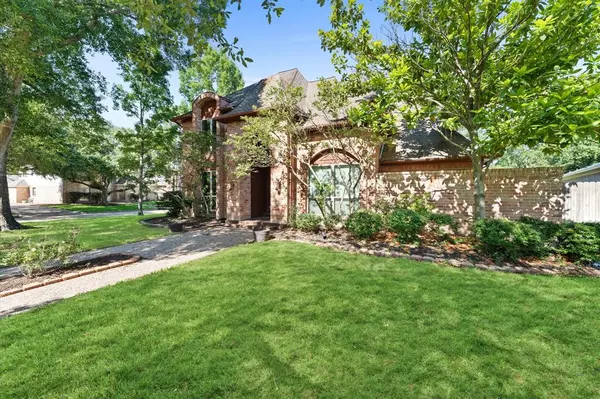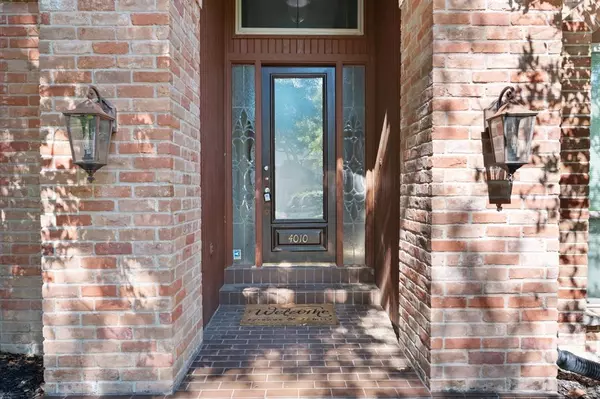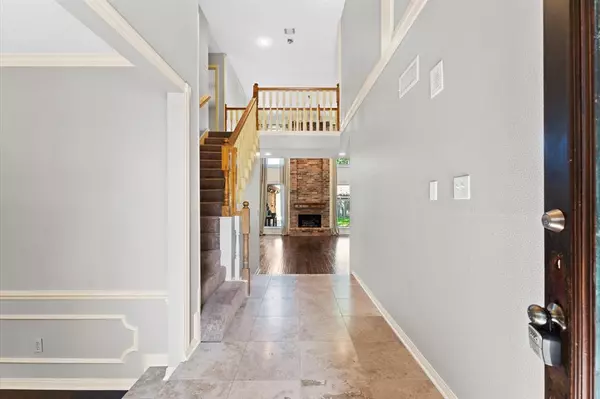$304,900
For more information regarding the value of a property, please contact us for a free consultation.
4010 Hawick DR Houston, TX 77084
4 Beds
3 Baths
2,752 SqFt
Key Details
Property Type Single Family Home
Listing Status Sold
Purchase Type For Sale
Square Footage 2,752 sqft
Price per Sqft $114
Subdivision Deerfield Village
MLS Listing ID 89765536
Sold Date 07/11/24
Style Traditional
Bedrooms 4
Full Baths 3
HOA Fees $78/ann
HOA Y/N 1
Year Built 1983
Annual Tax Amount $7,251
Tax Year 2023
Lot Size 7,140 Sqft
Acres 0.1639
Property Description
Welcome to 4010 Hawick, a spacious corner lot treasure nestled in Houston's desirable Deerfield Subdivision. Boasting 4 bedrooms, 3 bathrooms, and a generous 7140 sq ft of land, this single-family residence is the quintessential opportunity for those looking to move up to a home with limitless potential. The expansive three-car attached garage offers ample storage and convenience for your vehicles and hobbies alike. Location is prime, with the Energy Corridor and Katy Medical Center just a stone's throw away, ensuring a smooth commute and easy access to top-notch healthcare. Entertain with ease in the formal dining area, and savor casual mornings in the cozy kitchen and adjacent breakfast nook. The upstairs game room awaits to be transformed into your ultimate leisure retreat or a play area.
This property is ready for a remodel, providing a blank canvas to craft your dream home. Bring your vision to life at 4010 Hawick, where potential meets possibility in the heart of Houston.
Location
State TX
County Harris
Area Bear Creek South
Rooms
Bedroom Description Primary Bed - 1st Floor
Other Rooms Den, Formal Dining, Gameroom Up, Utility Room in House
Master Bathroom Primary Bath: Double Sinks, Primary Bath: Separate Shower, Primary Bath: Soaking Tub
Kitchen Island w/ Cooktop
Interior
Interior Features High Ceiling
Heating Central Gas
Cooling Central Electric
Flooring Carpet, Engineered Wood, Tile
Fireplaces Number 1
Fireplaces Type Gas Connections
Exterior
Exterior Feature Back Yard, Back Yard Fenced
Parking Features Attached Garage
Garage Spaces 3.0
Roof Type Composition
Street Surface Concrete,Curbs,Gutters
Private Pool No
Building
Lot Description Corner, Subdivision Lot
Story 2
Foundation Slab
Lot Size Range 0 Up To 1/4 Acre
Sewer Public Sewer
Water Public Water, Water District
Structure Type Brick
New Construction No
Schools
Elementary Schools Wilson Elementary School (Cypress-Fairbanks)
Middle Schools Watkins Middle School
High Schools Cypress Lakes High School
School District 13 - Cypress-Fairbanks
Others
Senior Community No
Restrictions Deed Restrictions
Tax ID 111-801-083-0016
Energy Description Ceiling Fans
Tax Rate 1.9181
Disclosures Sellers Disclosure
Special Listing Condition Sellers Disclosure
Read Less
Want to know what your home might be worth? Contact us for a FREE valuation!

Our team is ready to help you sell your home for the highest possible price ASAP

Bought with Lacey Cannon Properties

GET MORE INFORMATION





