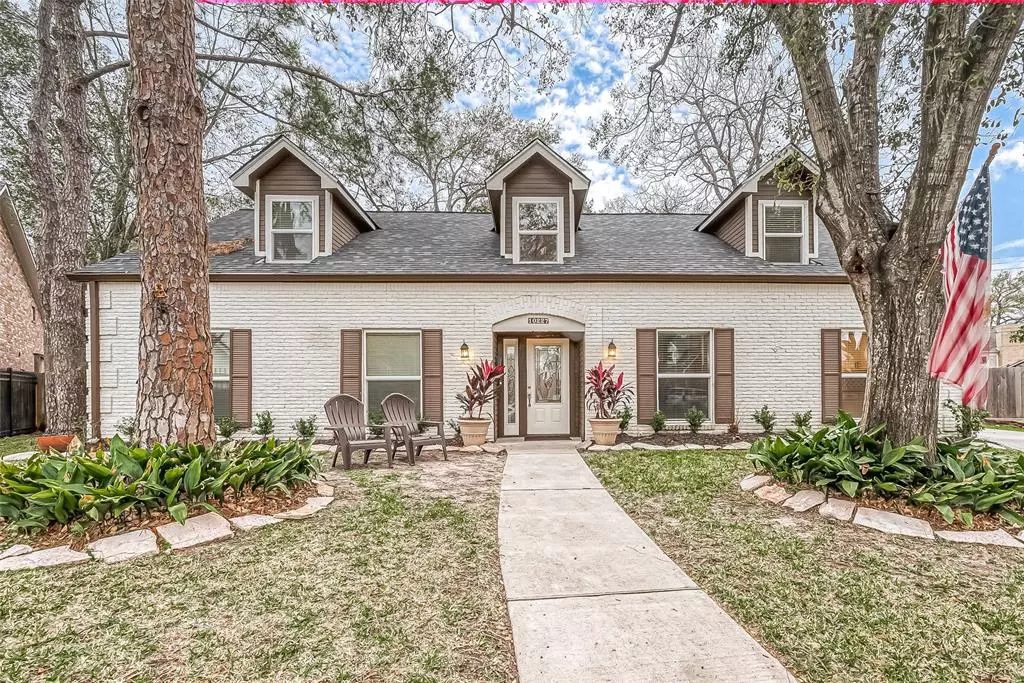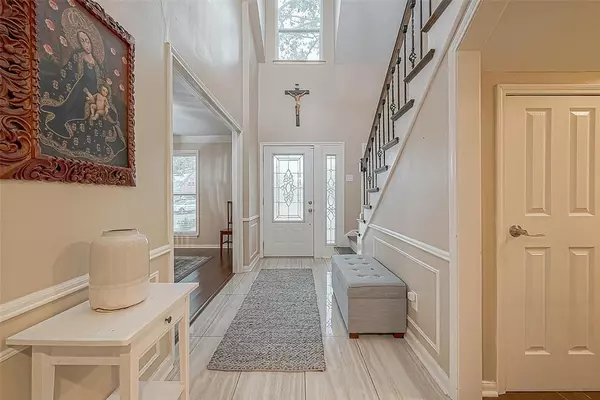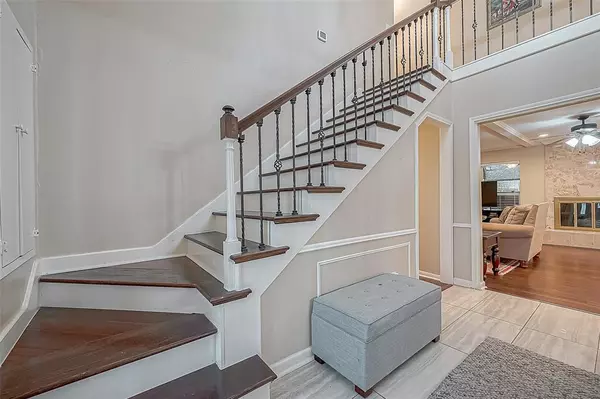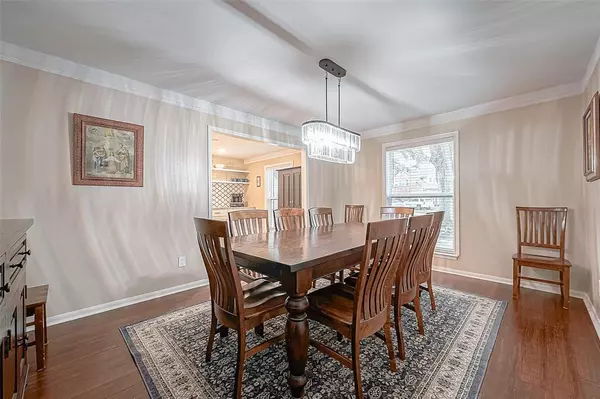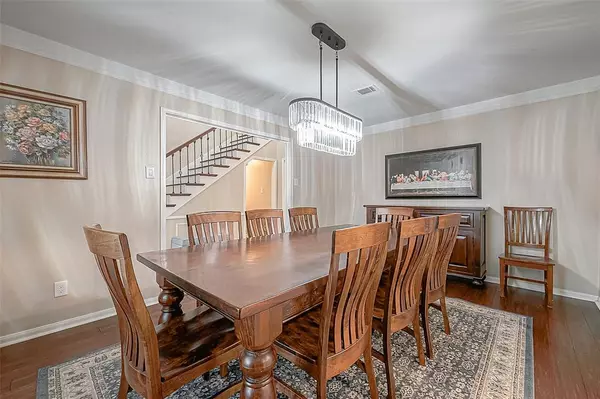$704,000
For more information regarding the value of a property, please contact us for a free consultation.
10227 Del Monte DR Houston, TX 77042
4 Beds
3.1 Baths
2,409 SqFt
Key Details
Property Type Single Family Home
Listing Status Sold
Purchase Type For Sale
Square Footage 2,409 sqft
Price per Sqft $283
Subdivision Briargrove Park Sec 04
MLS Listing ID 1023812
Sold Date 07/15/24
Style Traditional
Bedrooms 4
Full Baths 3
Half Baths 1
HOA Fees $61/ann
HOA Y/N 1
Year Built 1972
Annual Tax Amount $11,675
Tax Year 2023
Lot Size 0.310 Acres
Acres 0.3099
Property Description
PRICE IMPROVEMENT! REDUCED $45,000. In 2021, upgrades include - Remodeled Kitchen, Water Heater, HVAC, Roof, Energy efficient windows. Step into luxury with this meticulously maintained 4-bedroom, 3.5-bathroom home in BGP. Spanning 2409 square feet, this residence exudes sophistication & comfort. 1s floor features 2 bedrooms, and 2 -1/2 baths including the primary suite, while the upper level boasts 2 additional bedrooms. The formal dining area is perfect for hosting elegant gatherings, and the large kitchen provides ample space for culinary creations. Revel in the spacious sunroom, (275 sq ft not included in sq ft of home) ideal for relaxation or entertaining. Recent updates include double-paned windows, recent roof, & air conditioning, ensuring modern comfort & peace of mind. The garage features epoxy flooring, adding a touch of luxury. Situated in a serene cul-de-sac, this home offers a gracious retreat for discerning individuals seeking refined living.
Location
State TX
County Harris
Area Briargrove Park/Walnutbend
Rooms
Bedroom Description 1 Bedroom Down - Not Primary BR,Primary Bed - 1st Floor
Other Rooms 1 Living Area, Breakfast Room, Formal Dining, Living Area - 1st Floor, Sun Room, Utility Room in House
Master Bathroom Full Secondary Bathroom Down, Half Bath, Primary Bath: Double Sinks, Primary Bath: Shower Only
Den/Bedroom Plus 4
Kitchen Breakfast Bar
Interior
Interior Features Crown Molding, Refrigerator Included
Heating Central Gas
Cooling Central Electric
Flooring Bamboo, Carpet, Tile
Fireplaces Number 1
Fireplaces Type Gaslog Fireplace
Exterior
Exterior Feature Back Yard Fenced, Sprinkler System, Subdivision Tennis Court
Parking Features Detached Garage
Garage Spaces 2.0
Roof Type Composition
Street Surface Concrete
Private Pool No
Building
Lot Description Cul-De-Sac
Story 2
Foundation Slab
Lot Size Range 0 Up To 1/4 Acre
Sewer Public Sewer
Water Public Water
Structure Type Brick,Cement Board
New Construction No
Schools
Elementary Schools Walnut Bend Elementary School (Houston)
Middle Schools Revere Middle School
High Schools Westside High School
School District 27 - Houston
Others
HOA Fee Include Courtesy Patrol,Recreational Facilities
Senior Community No
Restrictions Deed Restrictions
Tax ID 103-487-000-1162
Ownership Full Ownership
Energy Description Ceiling Fans,Digital Program Thermostat,Energy Star Appliances,Energy Star/CFL/LED Lights,HVAC>13 SEER
Acceptable Financing Cash Sale, Conventional, FHA
Tax Rate 2.0148
Disclosures Sellers Disclosure
Listing Terms Cash Sale, Conventional, FHA
Financing Cash Sale,Conventional,FHA
Special Listing Condition Sellers Disclosure
Read Less
Want to know what your home might be worth? Contact us for a FREE valuation!

Our team is ready to help you sell your home for the highest possible price ASAP

Bought with Walzel Properties - Galleria

GET MORE INFORMATION

