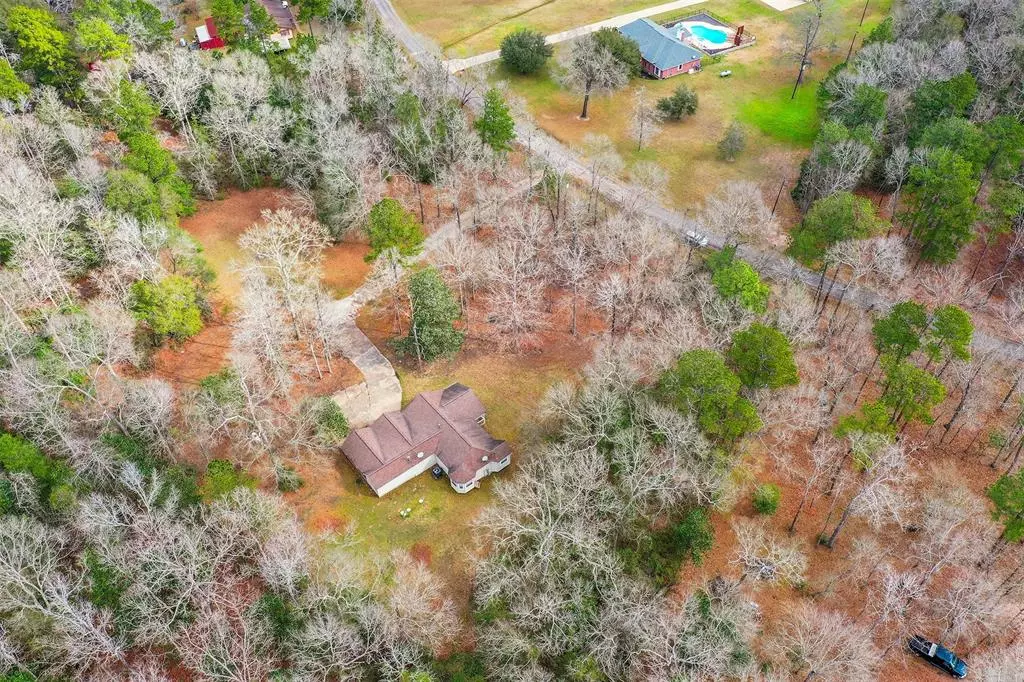$360,000
For more information regarding the value of a property, please contact us for a free consultation.
850 Ragsdale Springs RD Shepherd, TX 77371
3 Beds
2 Baths
1,876 SqFt
Key Details
Property Type Single Family Home
Listing Status Sold
Purchase Type For Sale
Square Footage 1,876 sqft
Price per Sqft $191
Subdivision Ragsdale Springs
MLS Listing ID 89472398
Sold Date 07/16/24
Style Traditional
Bedrooms 3
Full Baths 2
Year Built 1997
Annual Tax Amount $6,018
Tax Year 2023
Lot Size 7.380 Acres
Acres 7.38
Property Description
Country living at its finest!!!! Find sanctuary at this gorgeous single story, 3 bedroom home nestled on a Massive 7.38 acre LUSH lot. This lovely home features a spacious front porch, luxury wood-look tile floors, gorgeous open floor plan, fresh paint, new 4.5 inch baseboards, keyless entry at all doors, large family room, 2 year old AC unit, tankless water heater, and full Vivint security system with 2 cameras and command panel. Find rest and relaxation in the large primary suite which includes a sitting area and breathtaking bathroom with double vanities, granite countertops, lovely tile & stone shower, jetted soaking tub, and large closet. The large kitchen boasts granite countertops, tons of cabinetry, breakfast room, and top of the line stainless steel appliances. Rest easy at your own private sanctuary. The possibilities are endless with this gorgeous 7.38 acres of lush land! Schedule a showing today!
Location
State TX
County San Jacinto
Area Coldspring/South San Jacinto County
Rooms
Bedroom Description All Bedrooms Down
Other Rooms Family Room, Formal Dining
Master Bathroom Full Secondary Bathroom Down, Primary Bath: Double Sinks, Primary Bath: Jetted Tub, Primary Bath: Separate Shower, Secondary Bath(s): Tub/Shower Combo
Kitchen Pantry
Interior
Interior Features Alarm System - Owned
Heating Central Gas
Cooling Central Electric
Flooring Laminate, Tile, Vinyl Plank
Exterior
Exterior Feature Covered Patio/Deck, Patio/Deck, Porch
Carport Spaces 2
Roof Type Composition
Street Surface Asphalt
Private Pool No
Building
Lot Description Wooded
Story 1
Foundation Pier & Beam
Lot Size Range 5 Up to 10 Acres
Sewer Septic Tank
Water Public Water
Structure Type Cement Board,Vinyl
New Construction No
Schools
Elementary Schools Shepherd Primary School
Middle Schools Shepherd Middle School
High Schools Shepherd High School
School District 130 - Shepherd
Others
Senior Community No
Restrictions No Restrictions
Tax ID 76659
Acceptable Financing Cash Sale, Conventional, FHA, VA
Tax Rate 1.7959
Disclosures Other Disclosures, Sellers Disclosure
Listing Terms Cash Sale, Conventional, FHA, VA
Financing Cash Sale,Conventional,FHA,VA
Special Listing Condition Other Disclosures, Sellers Disclosure
Read Less
Want to know what your home might be worth? Contact us for a FREE valuation!

Our team is ready to help you sell your home for the highest possible price ASAP

Bought with Berkshire Hathaway HomeServices Premier Properties

GET MORE INFORMATION





