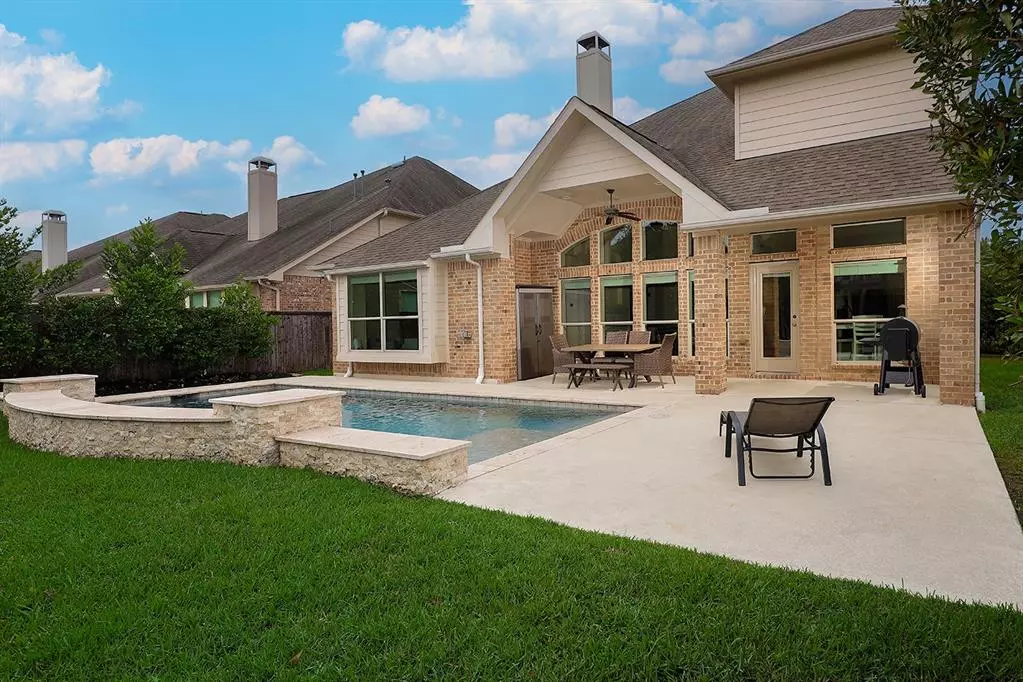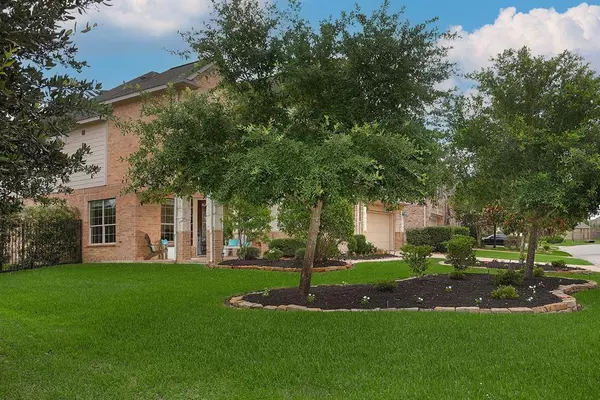$799,000
For more information regarding the value of a property, please contact us for a free consultation.
11 RED WAGON The Woodlands, TX 77389
4 Beds
3.1 Baths
3,331 SqFt
Key Details
Property Type Single Family Home
Listing Status Sold
Purchase Type For Sale
Square Footage 3,331 sqft
Price per Sqft $232
Subdivision The Woodlands Creekside Park 07
MLS Listing ID 45280625
Sold Date 07/10/24
Style Traditional
Bedrooms 4
Full Baths 3
Half Baths 1
Year Built 2010
Annual Tax Amount $16,161
Tax Year 2023
Lot Size 8,576 Sqft
Acres 0.1969
Property Description
Welcome to this meticulously maintained gem in Creekside Park, featuring over $100,000 in updates! This stunning property offers an array of highlights, including a gorgeous pool, lush landscaping, attractive wood & tile flooring & updated touches throughout. Step inside to find an open-concept floorplan that seamlessly blends style & functionality. The main floor boasts a dedicated study with French doors, 2 dining areas, an inviting kitchen overlooking the family room & a generously sized primary retreat. The upper level is equally impressive, featuring 3 spacious bedrooms, 2 full baths, a built-in study/craft center, gameroom/media room accented by a stylish barn door. The backyard is an entertainer's dream, complete with an inviting pool perfect for summer relaxing & entertaining. This home is within walking distance to Creekside Forest Elem & Rob Fleming Park, pool & dog park. Conveniently located near shopping, entertainment, dining w/ easy access to I-45 & the Grand Parkway.
Location
State TX
County Harris
Community The Woodlands
Area The Woodlands
Rooms
Bedroom Description En-Suite Bath,Primary Bed - 1st Floor,Split Plan,Walk-In Closet
Other Rooms Breakfast Room, Family Room, Formal Dining, Gameroom Up, Home Office/Study, Living Area - 1st Floor, Living Area - 2nd Floor, Utility Room in House
Master Bathroom Half Bath, Primary Bath: Double Sinks, Primary Bath: Separate Shower, Primary Bath: Soaking Tub, Secondary Bath(s): Tub/Shower Combo
Kitchen Breakfast Bar, Island w/o Cooktop, Kitchen open to Family Room, Walk-in Pantry
Interior
Interior Features Crown Molding, Fire/Smoke Alarm, Formal Entry/Foyer, High Ceiling, Window Coverings
Heating Central Gas, Zoned
Cooling Central Electric, Zoned
Fireplaces Number 1
Fireplaces Type Gaslog Fireplace
Exterior
Exterior Feature Back Yard, Back Yard Fenced, Covered Patio/Deck, Fully Fenced, Patio/Deck, Sprinkler System
Parking Features Attached Garage
Garage Spaces 2.0
Garage Description Auto Garage Door Opener
Pool In Ground
Roof Type Composition
Private Pool Yes
Building
Lot Description Subdivision Lot
Story 2
Foundation Slab
Lot Size Range 0 Up To 1/4 Acre
Builder Name Village
Water Water District
Structure Type Brick,Stucco
New Construction No
Schools
Elementary Schools Creekside Forest Elementary School
Middle Schools Creekside Park Junior High School
High Schools Tomball High School
School District 53 - Tomball
Others
Senior Community No
Restrictions Deed Restrictions,Restricted
Tax ID 132-308-002-0009
Energy Description Ceiling Fans,Digital Program Thermostat
Acceptable Financing Cash Sale, Conventional
Tax Rate 2.3595
Disclosures Exclusions
Listing Terms Cash Sale, Conventional
Financing Cash Sale,Conventional
Special Listing Condition Exclusions
Read Less
Want to know what your home might be worth? Contact us for a FREE valuation!

Our team is ready to help you sell your home for the highest possible price ASAP

Bought with Greenwood King Properties - Heights Office

GET MORE INFORMATION





