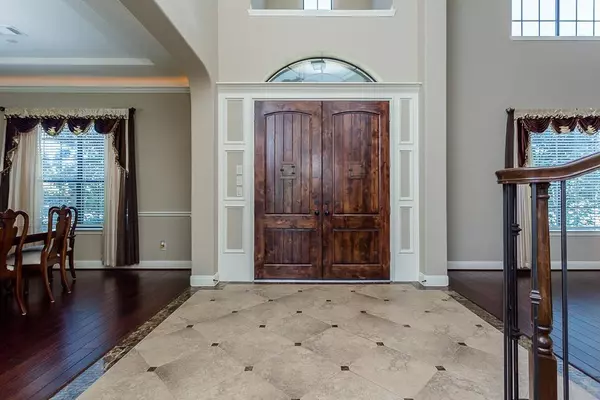$774,900
For more information regarding the value of a property, please contact us for a free consultation.
5706 Artesian PARK Missouri City, TX 77459
5 Beds
4.1 Baths
4,800 SqFt
Key Details
Property Type Single Family Home
Listing Status Sold
Purchase Type For Sale
Square Footage 4,800 sqft
Price per Sqft $158
Subdivision Sienna Village Of Anderson Spgs
MLS Listing ID 80217702
Sold Date 07/07/24
Style Contemporary/Modern
Bedrooms 5
Full Baths 4
Half Baths 1
HOA Fees $83/ann
HOA Y/N 1
Year Built 2012
Annual Tax Amount $14,260
Tax Year 2023
Lot Size 0.272 Acres
Acres 0.2721
Property Description
Newmark Homes plan 20'ceilings in formal living, entry, & family room. 2 beds down 3 up and a 4 car garage for lots of storage.. Master-6 foot jetted tub, first floor has 20'' tile except bedrooms. Open kitchen has an 8' island w/cherry wood cabinets. Game room is 24x21 and home theater is 20x14 w/theater style stadium seating. 26x12 covered patio has plenty room for outdoor living. New Upgraded Wood Floor in Master Bedroom, New Frame less Shower Door,Stairs Upgraded with Wood Floor as well. Gas Connection in outside Patio for your Family Grill Party !!!No back neighbor with a brick wall for the back fence plus Water Softener !!! Close Proximity the Medical Center , Fort bend Tollway and Hwy 59 !!!
Location
State TX
County Fort Bend
Area Sienna Area
Interior
Interior Features High Ceiling, Water Softener - Owned
Heating Central Gas
Cooling Central Electric
Fireplaces Number 1
Fireplaces Type Freestanding
Exterior
Exterior Feature Back Yard Fenced, Covered Patio/Deck, Fully Fenced
Parking Features Attached Garage, Oversized Garage, Tandem
Garage Spaces 4.0
Roof Type Composition
Street Surface Concrete
Private Pool No
Building
Lot Description Subdivision Lot
Story 2
Foundation Slab
Lot Size Range 0 Up To 1/4 Acre
Sewer Public Sewer
Water Public Water
Structure Type Brick,Cement Board
New Construction No
Schools
Elementary Schools Schiff Elementary School
Middle Schools Baines Middle School
High Schools Ridge Point High School
School District 19 - Fort Bend
Others
Senior Community No
Restrictions Deed Restrictions
Tax ID 8131-14-001-0110-907
Energy Description Attic Vents,Ceiling Fans,Digital Program Thermostat,HVAC>13 SEER,Insulated/Low-E windows
Acceptable Financing Cash Sale, Conventional
Tax Rate 2.4706
Disclosures Sellers Disclosure
Listing Terms Cash Sale, Conventional
Financing Cash Sale,Conventional
Special Listing Condition Sellers Disclosure
Read Less
Want to know what your home might be worth? Contact us for a FREE valuation!

Our team is ready to help you sell your home for the highest possible price ASAP

Bought with Land & Luxe Realty

GET MORE INFORMATION





