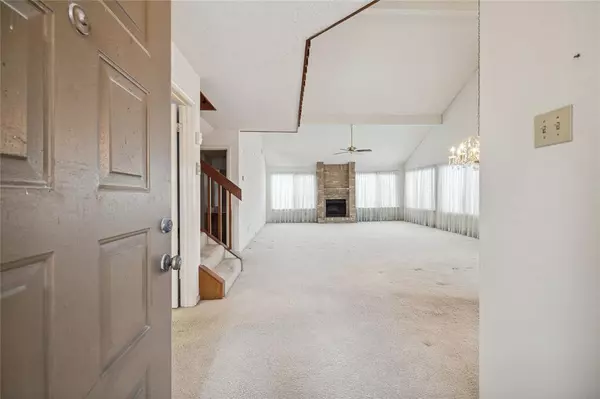$235,000
For more information regarding the value of a property, please contact us for a free consultation.
12810 Ashford Creek DR Houston, TX 77082
3 Beds
2.1 Baths
2,309 SqFt
Key Details
Property Type Single Family Home
Listing Status Sold
Purchase Type For Sale
Square Footage 2,309 sqft
Price per Sqft $98
Subdivision Ashford Park Sec 06
MLS Listing ID 72866038
Sold Date 07/15/24
Style Traditional
Bedrooms 3
Full Baths 2
Half Baths 1
HOA Fees $14/ann
HOA Y/N 1
Year Built 1981
Annual Tax Amount $5,233
Tax Year 2023
Lot Size 5,005 Sqft
Acres 0.1149
Property Description
** Multiple Offers Received - Highest and best offers due by Friday, May 9th at 5pm. **
Fantastic chance to make this home your own in the vibrant Energy Corridor! Discover 12810 Ashford Creek nestled in Ashford Park. This 3-bedroom, 2-bathroom home offers a grand two-story living room with a lofted bonus room, a striking fireplace, a downstairs primary bedroom with an en suite bathroom, and a covered back patio. The primary bedroom features a catehrdreal ceiling and a generous en suite bathroom with dual sinks and a dedicated vanity space. The kitchen and breakfast area overlook the covered patio and open patio space. This is an incredible opportunity to personalize this lovely home. Sold AS-IS.
Location
State TX
County Harris
Area Alief
Rooms
Bedroom Description 2 Bedrooms Down,En-Suite Bath,Primary Bed - 1st Floor
Other Rooms Breakfast Room, Den, Living Area - 1st Floor, Loft, Utility Room in House
Master Bathroom Half Bath, Primary Bath: Double Sinks, Primary Bath: Separate Shower
Kitchen Pantry
Interior
Interior Features Balcony, Formal Entry/Foyer, High Ceiling
Heating Central Gas
Cooling Central Electric
Flooring Carpet, Laminate, Tile
Fireplaces Number 1
Exterior
Parking Features Attached Garage
Garage Spaces 2.0
Roof Type Composition
Private Pool No
Building
Lot Description Subdivision Lot
Faces South
Story 2
Foundation Slab
Lot Size Range 0 Up To 1/4 Acre
Sewer Public Sewer
Water Public Water
Structure Type Brick,Cement Board
New Construction No
Schools
Elementary Schools Heflin Elementary School
Middle Schools O'Donnell Middle School
High Schools Aisd Draw
School District 2 - Alief
Others
Senior Community No
Restrictions Deed Restrictions
Tax ID 113-188-000-0040
Acceptable Financing Cash Sale, Conventional
Tax Rate 2.1332
Disclosures Sellers Disclosure
Listing Terms Cash Sale, Conventional
Financing Cash Sale,Conventional
Special Listing Condition Sellers Disclosure
Read Less
Want to know what your home might be worth? Contact us for a FREE valuation!

Our team is ready to help you sell your home for the highest possible price ASAP

Bought with NB Elite Realty

GET MORE INFORMATION





