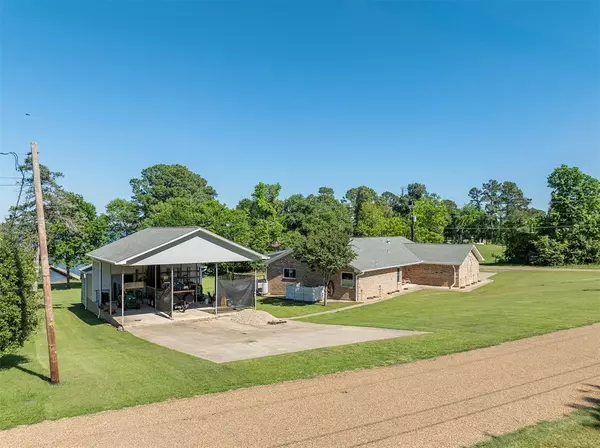$595,000
For more information regarding the value of a property, please contact us for a free consultation.
21523 Waterfront DR Chandler, TX 75758
2 Beds
2 Baths
2,571 SqFt
Key Details
Property Type Single Family Home
Listing Status Sold
Purchase Type For Sale
Square Footage 2,571 sqft
Price per Sqft $223
Subdivision Silver Shores
MLS Listing ID 2408612
Sold Date 07/16/24
Style Ranch
Bedrooms 2
Full Baths 2
HOA Y/N 1
Year Built 1996
Annual Tax Amount $8,199
Tax Year 2023
Lot Size 0.697 Acres
Acres 0.6966
Property Description
Welcome to your waterfront retreat on the shores of Lake Palestine! This 2 bedroom, 2 bath, 2571 sq. ft. home offers lake living in an established site-built homes only neighborhood. Situated on two lots on the west side of the lake, for glorious moonrises & sunrises - & cooler, shadier evenings on the back deck & patio in summer! As you enter, glistening views of the lake greet you from a wall of windows in the sunroom & living/dining area, with fireplace & vaulted beamed ceiling, adjacent to an open kitchen area. Generously sized bedrooms offer comfort & space to unwind. Expansive deck & patio area for watching sunrises & unwinding in the natural beauty that surrounds you. A one-stall boathouse with storage room & a storage building plus a three stall covered carport with storage room to store your vehicles, watercraft & outdoor gear. All with a whole house Generac 24,000 KW generator!
Location
State TX
County Henderson
Rooms
Bedroom Description All Bedrooms Down,En-Suite Bath,Sitting Area,Split Plan,Walk-In Closet
Other Rooms Family Room, Kitchen/Dining Combo, Sun Room
Master Bathroom Primary Bath: Jetted Tub, Primary Bath: Separate Shower, Secondary Bath(s): Separate Shower
Kitchen Breakfast Bar, Walk-in Pantry
Interior
Interior Features Crown Molding, Fire/Smoke Alarm, High Ceiling, Refrigerator Included
Heating Central Electric
Cooling Central Electric, Zoned
Flooring Carpet, Tile, Vinyl Plank
Fireplaces Number 1
Fireplaces Type Wood Burning Fireplace
Exterior
Exterior Feature Back Yard, Covered Patio/Deck, Not Fenced, Side Yard, Sprinkler System, Storage Shed, Workshop
Parking Features Attached Garage
Garage Spaces 1.0
Carport Spaces 3
Waterfront Description Boat House,Boat Lift,Boat Slip,Lakefront
Roof Type Composition
Street Surface Asphalt
Private Pool No
Building
Lot Description Corner, Subdivision Lot, Waterfront
Faces East
Story 1
Foundation Slab
Lot Size Range 1/2 Up to 1 Acre
Water Aerobic
Structure Type Brick
New Construction No
Schools
Elementary Schools Chandler Elemenetary (Brownsboro)
Middle Schools Chandler Intermediate
High Schools Brownsboro High School
School District 150 - Brownsboro
Others
Senior Community No
Restrictions Deed Restrictions
Tax ID 41050000010010
Energy Description Attic Vents,Ceiling Fans
Acceptable Financing Cash Sale, Conventional, VA
Tax Rate 1.6399
Disclosures Other Disclosures, Sellers Disclosure
Listing Terms Cash Sale, Conventional, VA
Financing Cash Sale,Conventional,VA
Special Listing Condition Other Disclosures, Sellers Disclosure
Read Less
Want to know what your home might be worth? Contact us for a FREE valuation!

Our team is ready to help you sell your home for the highest possible price ASAP

Bought with Non-MLS

GET MORE INFORMATION





