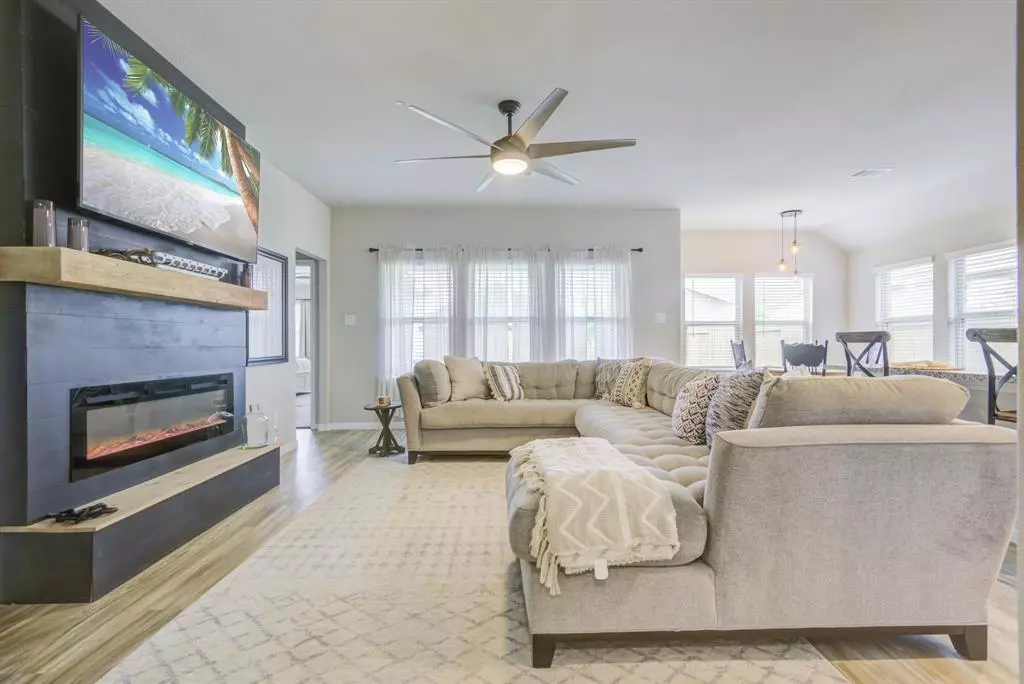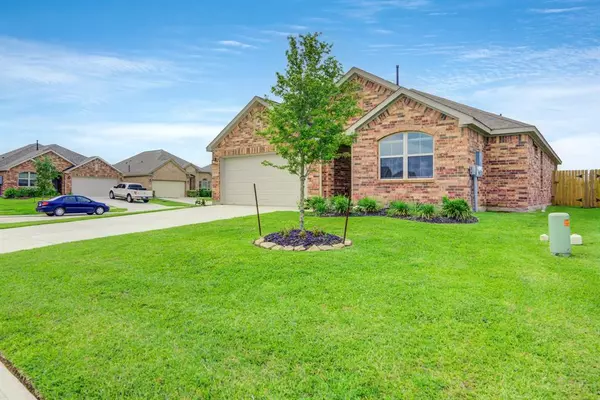$299,900
For more information regarding the value of a property, please contact us for a free consultation.
5326 New Iberia LN Dickinson, TX 77539
4 Beds
3 Baths
1,820 SqFt
Key Details
Property Type Single Family Home
Listing Status Sold
Purchase Type For Sale
Square Footage 1,820 sqft
Price per Sqft $166
Subdivision Bayou Maison-Sec 2
MLS Listing ID 63435426
Sold Date 07/12/24
Style Contemporary/Modern
Bedrooms 4
Full Baths 3
HOA Fees $29/ann
HOA Y/N 1
Year Built 2021
Annual Tax Amount $6,961
Tax Year 2023
Lot Size 7,016 Sqft
Acres 0.1611
Property Description
This is an opportunity for you to walk into a home customized beyond anything the builder can offer. This home has 4 bedrooms, 3 full bathrooms, and several custom additions that make it unlike any other home in this subdivision. This property features an incredible master suite with board and batten accent walls that add beautifully subtle texture and depth to the room. Your open concept floorplan contains a kitchen with granite counters and stainless steel appliances. Your kitchen overlooks the living room centered around a custom matte black mantle and electric fireplace perfect for cozy winter movie nights together. This house just feels like home!
Location
State TX
County Galveston
Area Dickinson
Rooms
Bedroom Description All Bedrooms Down,En-Suite Bath,Primary Bed - 1st Floor,Walk-In Closet
Other Rooms 1 Living Area, Home Office/Study, Living Area - 1st Floor
Master Bathroom Full Secondary Bathroom Down, Primary Bath: Double Sinks, Primary Bath: Separate Shower, Primary Bath: Soaking Tub, Secondary Bath(s): Tub/Shower Combo, Two Primary Baths
Kitchen Breakfast Bar, Island w/o Cooktop, Kitchen open to Family Room, Pantry
Interior
Interior Features Dryer Included, Fire/Smoke Alarm, High Ceiling, Washer Included
Heating Central Gas
Cooling Central Electric
Flooring Carpet, Vinyl Plank
Fireplaces Number 1
Fireplaces Type Electric Fireplace
Exterior
Exterior Feature Back Yard, Back Yard Fenced, Covered Patio/Deck, Patio/Deck
Parking Features Attached Garage
Garage Spaces 2.0
Garage Description Auto Garage Door Opener, Double-Wide Driveway
Roof Type Composition
Street Surface Concrete
Accessibility Automatic Gate
Private Pool No
Building
Lot Description Corner
Faces North
Story 1
Foundation Slab
Lot Size Range 0 Up To 1/4 Acre
Sewer Public Sewer
Water Public Water
Structure Type Brick,Cement Board
New Construction No
Schools
Elementary Schools Hughes Road Elementary School
Middle Schools John And Shamarion Barber Middle School
High Schools Dickinson High School
School District 17 - Dickinson
Others
Senior Community No
Restrictions Deed Restrictions
Tax ID 1518-0002-0012-000
Energy Description Attic Vents,Ceiling Fans,Digital Program Thermostat,Energy Star Appliances,High-Efficiency HVAC,HVAC>13 SEER,Insulated/Low-E windows,Insulation - Blown Cellulose,Radiant Attic Barrier,Tankless/On-Demand H2O Heater
Tax Rate 2.4123
Disclosures Mud
Special Listing Condition Mud
Read Less
Want to know what your home might be worth? Contact us for a FREE valuation!

Our team is ready to help you sell your home for the highest possible price ASAP

Bought with HomeSmart

GET MORE INFORMATION





