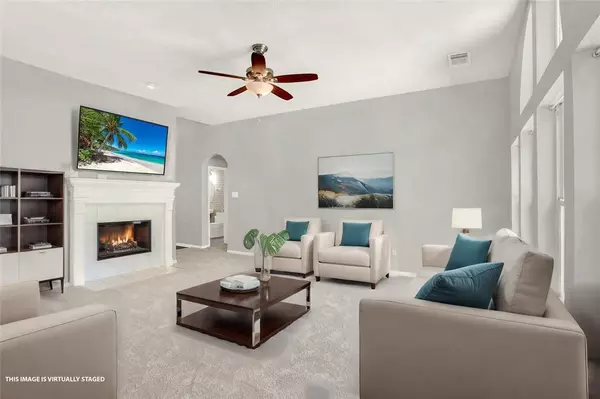$579,950
For more information regarding the value of a property, please contact us for a free consultation.
2004 Port Bridge LN League City, TX 77573
6 Beds
4 Baths
3,425 SqFt
Key Details
Property Type Single Family Home
Listing Status Sold
Purchase Type For Sale
Square Footage 3,425 sqft
Price per Sqft $169
Subdivision Brittany Lakes Sec 3 99
MLS Listing ID 70581721
Sold Date 07/18/24
Style Traditional
Bedrooms 6
Full Baths 4
HOA Fees $54/ann
HOA Y/N 1
Year Built 1999
Annual Tax Amount $7,716
Tax Year 2023
Lot Size 0.386 Acres
Acres 0.3864
Property Description
GORGEOUS 6/4 on HUGE CUL-DE-SAC LOT w/ all new paint & flooring! Step into the grand foyer with soaring cathedral ceilings & spectacular views of backyard private oasis. Complete w/ your own resort style swimming pool & spa, fenced yard, & large mature trees providing ultimate privacy. Perfect for entertaining or relaxing after a hard day's work. This stunning property boasts a plethora of amenities, including a 1st floor primary suite, 1st floor 6th bedroom which can double as an office, formal dining room, chef's kitchen with stainless steel appliances & a cozy fireplace in the living room. Gourmet kitchen includes large gas cooktop, island & breakfast bar open to the large living room. The spacious primary suite features a luxurious bathroom with a soaking tub & separate shower. With a 3-car detached garage, alarm system for added security & access to community pool & lake for fishing, this home truly has it all. Don't miss out on this rare opportunity to own a piece of paradise.
Location
State TX
County Galveston
Area League City
Rooms
Bedroom Description 2 Bedrooms Down,Primary Bed - 1st Floor
Other Rooms Breakfast Room, Family Room, Formal Dining, Formal Living, Gameroom Up, Home Office/Study, Living Area - 1st Floor, Utility Room in House
Master Bathroom Full Secondary Bathroom Down, Primary Bath: Double Sinks, Primary Bath: Separate Shower, Primary Bath: Soaking Tub
Kitchen Breakfast Bar, Island w/o Cooktop, Kitchen open to Family Room, Pantry
Interior
Interior Features Alarm System - Owned, Formal Entry/Foyer, High Ceiling, Refrigerator Included, Spa/Hot Tub
Heating Central Gas
Cooling Central Electric
Flooring Carpet, Tile, Vinyl Plank
Fireplaces Number 1
Fireplaces Type Gas Connections, Wood Burning Fireplace
Exterior
Exterior Feature Back Yard Fenced, Covered Patio/Deck, Patio/Deck, Spa/Hot Tub
Parking Features Detached Garage
Garage Spaces 3.0
Pool In Ground
Roof Type Composition
Private Pool Yes
Building
Lot Description Cul-De-Sac, Subdivision Lot
Story 2
Foundation Slab
Lot Size Range 1/4 Up to 1/2 Acre
Sewer Public Sewer
Water Public Water
Structure Type Brick,Cement Board
New Construction No
Schools
Elementary Schools Bauerschlag Elementary School
Middle Schools Victorylakes Intermediate School
High Schools Clear Springs High School
School District 9 - Clear Creek
Others
HOA Fee Include Recreational Facilities
Senior Community No
Restrictions Deed Restrictions
Tax ID 1994-0004-0030-000
Acceptable Financing Cash Sale, Conventional, FHA, VA
Tax Rate 1.7115
Disclosures Sellers Disclosure
Listing Terms Cash Sale, Conventional, FHA, VA
Financing Cash Sale,Conventional,FHA,VA
Special Listing Condition Sellers Disclosure
Read Less
Want to know what your home might be worth? Contact us for a FREE valuation!

Our team is ready to help you sell your home for the highest possible price ASAP

Bought with UTR TEXAS, REALTORS

GET MORE INFORMATION





