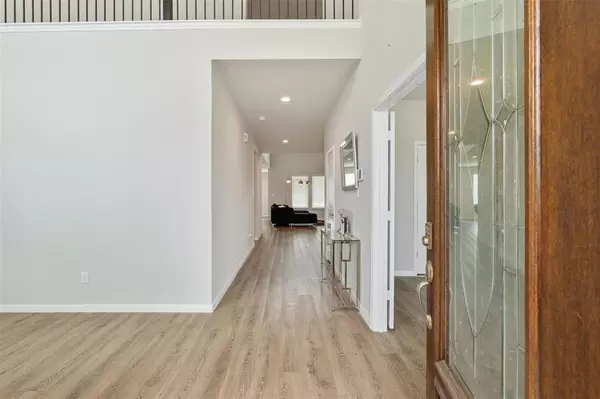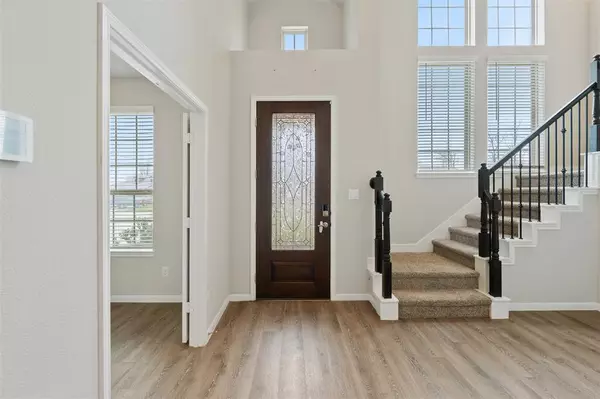$565,000
For more information regarding the value of a property, please contact us for a free consultation.
6374 Rolling Hills RD Conroe, TX 77303
4 Beds
3 Baths
3,407 SqFt
Key Details
Property Type Single Family Home
Listing Status Sold
Purchase Type For Sale
Square Footage 3,407 sqft
Price per Sqft $165
Subdivision Deer Trail Estates
MLS Listing ID 34897606
Sold Date 07/18/24
Style Ranch,Traditional
Bedrooms 4
Full Baths 3
HOA Fees $24/ann
HOA Y/N 1
Year Built 2020
Annual Tax Amount $7,342
Tax Year 2023
Lot Size 1.026 Acres
Acres 1.026
Property Description
Welcome to an exceptional residence nestled within the coveted Deer Trail Estates, occupying a lush 1-acre lot. The driveway gracefully winds alongside the property & has been expanded for boat/RV parking, & leads to the backyard. Upon entering, you're greeted by a charming foyer that sets the tone for the home. To the right, double French doors reveal a versatile study/flex space. This home boasts an airy open-concept design, w/stunning kitchen as its centerpiece. Adorned w/granite island, the kitchen seamlessly merges w/the inviting living room, creating an ideal space for gatherings. 4 bedrooms, generously sized loft & 3 full baths, this residence offers ample space for comfortable living. An oversized master suite serves as a tranquil retreat, featuring a lavish en-suite complete w/dual sinks, soaking tub, walk-in shower, & spacious closet w/abundant storage. Step outside to the extended back patio, a perfect venue for hosting guests or enjoying quiet moments surrounded by nature.
Location
State TX
County Montgomery
Area Conroe Northeast
Rooms
Bedroom Description 1 Bedroom Down - Not Primary BR,En-Suite Bath,Primary Bed - 1st Floor
Other Rooms Family Room, Home Office/Study, Utility Room in House
Master Bathroom Primary Bath: Double Sinks, Primary Bath: Separate Shower, Primary Bath: Soaking Tub, Secondary Bath(s): Tub/Shower Combo
Kitchen Kitchen open to Family Room, Pots/Pans Drawers, Reverse Osmosis, Under Cabinet Lighting
Interior
Interior Features Alarm System - Owned, Fire/Smoke Alarm, Formal Entry/Foyer, High Ceiling
Heating Central Electric
Cooling Central Electric
Flooring Carpet, Vinyl Plank
Exterior
Exterior Feature Back Yard, Back Yard Fenced, Covered Patio/Deck
Parking Features Attached Garage
Garage Spaces 3.0
Roof Type Composition
Private Pool No
Building
Lot Description Cleared, Subdivision Lot
Story 2
Foundation Slab
Lot Size Range 1 Up to 2 Acres
Water Well
Structure Type Brick
New Construction No
Schools
Elementary Schools Patterson Elementary School (Conroe)
Middle Schools Stockton Junior High School
High Schools Conroe High School
School District 11 - Conroe
Others
Senior Community No
Restrictions Deed Restrictions,Restricted
Tax ID 4004-00-05300
Energy Description Ceiling Fans
Acceptable Financing Cash Sale, Conventional, FHA, VA
Tax Rate 1.5877
Disclosures Sellers Disclosure
Listing Terms Cash Sale, Conventional, FHA, VA
Financing Cash Sale,Conventional,FHA,VA
Special Listing Condition Sellers Disclosure
Read Less
Want to know what your home might be worth? Contact us for a FREE valuation!

Our team is ready to help you sell your home for the highest possible price ASAP

Bought with eXp Realty LLC

GET MORE INFORMATION





