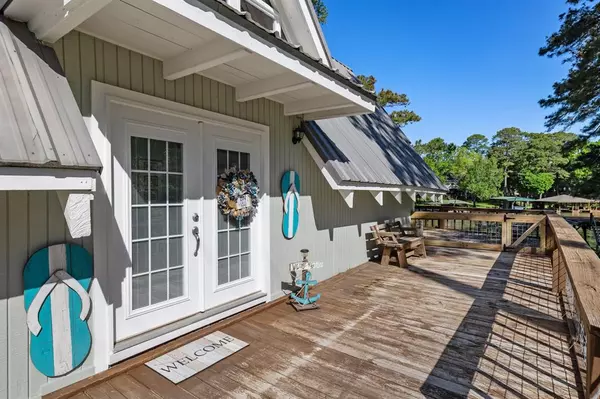$745,000
For more information regarding the value of a property, please contact us for a free consultation.
601 Old Post RD S Livingston, TX 77351
3 Beds
2 Baths
2,128 SqFt
Key Details
Property Type Single Family Home
Listing Status Sold
Purchase Type For Sale
Square Footage 2,128 sqft
Price per Sqft $326
Subdivision Indian Hill 1-3
MLS Listing ID 51245840
Sold Date 07/18/24
Style Other Style,Split Level
Bedrooms 3
Full Baths 2
HOA Fees $35/ann
HOA Y/N 1
Year Built 1978
Annual Tax Amount $7,309
Tax Year 2023
Lot Size 0.261 Acres
Property Description
Nestled along the tranquil shores of Lake Livingston, this 3-bedroom, 2-bathroom waterfront home invites you to embrace the serenity of lake living. This picturesque abode offers more than just a residence—it offers a lifestyle. Step into a world where the whispers of the waves and the gentle rustle of the trees greet you every day. The open-concept design seamlessly blends the indoors with the outdoors, allowing natural light to dance freely across the living spaces. Floor-to-ceiling windows frame the ever-changing vistas. Enjoy direct access to the water, where endless adventures await with 2 Boathouses with 3 lifts. Spend your days kayaking, paddleboarding, or simply soaking up the sun. The property includes a sprawling 1200 sq foot barn with RV hookups on a extra 2.5 lots, offering endless possibilities for hobbyists or those seeking additional storage space. Whether you envision it as a workshop, or a place to house your watercraft, the barn stands ready to fulfill your dreams.
Location
State TX
County Polk
Area Lake Livingston Area
Rooms
Bedroom Description 2 Bedrooms Down,Primary Bed - 3rd Floor,Split Plan
Other Rooms Family Room, Gameroom Down, Living Area - 2nd Floor, Utility Room in House
Master Bathroom Primary Bath: Tub/Shower Combo, Vanity Area
Den/Bedroom Plus 3
Kitchen Breakfast Bar, Kitchen open to Family Room, Pantry
Interior
Interior Features High Ceiling, Split Level, Window Coverings
Heating Central Electric
Cooling Central Electric
Flooring Carpet, Concrete
Exterior
Exterior Feature Back Yard Fenced, Balcony, Covered Patio/Deck, Patio/Deck, Porch, Sprinkler System, Storage Shed, Workshop
Garage Description Additional Parking, Boat Parking, RV Parking, Workshop
Waterfront Description Boat House,Boat Lift,Bulkhead,Lakefront
Roof Type Other
Street Surface Asphalt
Private Pool No
Building
Lot Description Cleared, Subdivision Lot, Water View, Waterfront
Story 3
Foundation Slab
Lot Size Range 1/4 Up to 1/2 Acre
Water Aerobic, Public Water
Structure Type Wood
New Construction No
Schools
Elementary Schools Lisd Open Enroll
Middle Schools Livingston Junior High School
High Schools Livingston High School
School District 103 - Livingston
Others
Senior Community No
Restrictions Restricted
Tax ID I0400-0287-00
Ownership Full Ownership
Energy Description Attic Vents,Ceiling Fans
Acceptable Financing Cash Sale, Conventional, Investor, VA
Tax Rate 1.5016
Disclosures Other Disclosures, Sellers Disclosure
Listing Terms Cash Sale, Conventional, Investor, VA
Financing Cash Sale,Conventional,Investor,VA
Special Listing Condition Other Disclosures, Sellers Disclosure
Read Less
Want to know what your home might be worth? Contact us for a FREE valuation!

Our team is ready to help you sell your home for the highest possible price ASAP

Bought with The Cox Company, Real Estate Group

GET MORE INFORMATION





