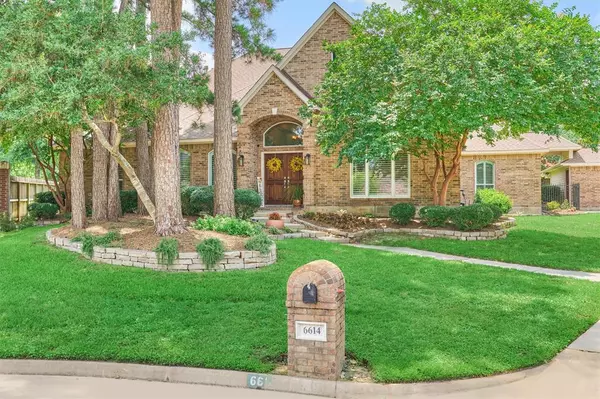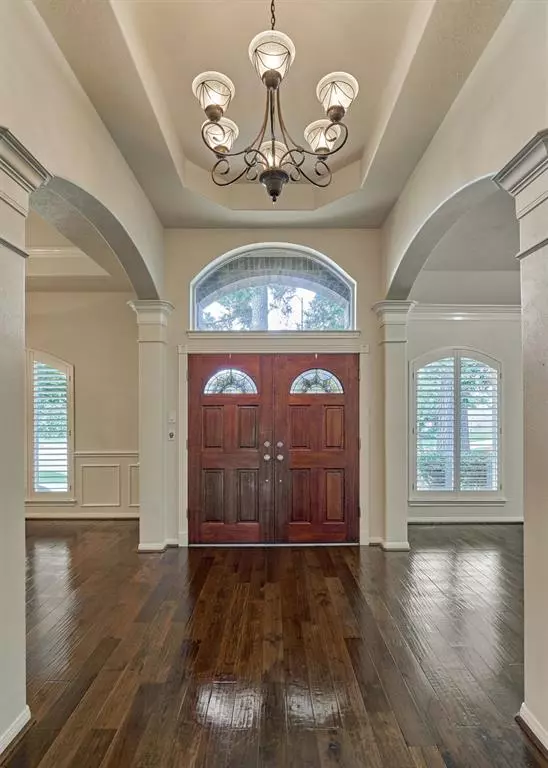$599,900
For more information regarding the value of a property, please contact us for a free consultation.
6614 Kirston DR Spring, TX 77389
4 Beds
2.1 Baths
3,372 SqFt
Key Details
Property Type Single Family Home
Listing Status Sold
Purchase Type For Sale
Square Footage 3,372 sqft
Price per Sqft $169
Subdivision Northampton Forest Sec 03
MLS Listing ID 7566394
Sold Date 07/19/24
Style Traditional
Bedrooms 4
Full Baths 2
Half Baths 1
HOA Fees $37/ann
HOA Y/N 1
Year Built 2003
Annual Tax Amount $10,343
Tax Year 2023
Lot Size 0.406 Acres
Acres 0.4056
Property Description
Don't miss this rare Partners in Building - ONE STORY with a 3 CAR DETACHED GARAGE! This beauty sits on an oversized, private CUL DE SAC lot in Northampton Forest. STUNNING engineered hardwood floors thru out! Fall in love with the soaring ceilings and walls of windows. Open kitchen with granite counters connects to the family room featuring New Oven, New Dishwasher + Gas connections available. Primary bedroom is massive w/ two walk in closets to utilize. Three additional bedrooms plus jack & jill bathroom. Formal Living & Formal Dining room. Backyard features tons of privacy, mature landscaping, recent fence and extended covered rear patio. Roof replaced in 2021 + 22kw Whole House Generator! Northampton community offers events, pools, community center, tennis courts, walking trails, even duck, and fishing ponds! Jump on your golf cart and head over to Willow Creek Golf Club! Close to Exxon, HP, The Woodlands, Grand Parkway! Zoned to Klein ISD schools!
Location
State TX
County Harris
Area Spring/Klein
Rooms
Bedroom Description All Bedrooms Down,Primary Bed - 1st Floor,Walk-In Closet
Other Rooms Breakfast Room, Family Room, Formal Dining, Formal Living, Kitchen/Dining Combo, Utility Room in House
Master Bathroom Half Bath, Primary Bath: Double Sinks, Primary Bath: Separate Shower, Primary Bath: Soaking Tub, Vanity Area
Kitchen Breakfast Bar, Island w/ Cooktop, Kitchen open to Family Room, Pantry, Walk-in Pantry
Interior
Interior Features Crown Molding, Fire/Smoke Alarm, Formal Entry/Foyer, Refrigerator Included
Heating Central Gas
Cooling Central Electric
Flooring Carpet, Engineered Wood, Tile
Fireplaces Number 1
Fireplaces Type Gaslog Fireplace
Exterior
Exterior Feature Back Yard, Back Yard Fenced, Covered Patio/Deck, Patio/Deck, Sprinkler System
Parking Features Detached Garage, Oversized Garage
Garage Spaces 3.0
Roof Type Composition
Street Surface Concrete
Private Pool No
Building
Lot Description Cul-De-Sac, Subdivision Lot
Story 1
Foundation Slab
Lot Size Range 1/4 Up to 1/2 Acre
Builder Name Partners in Building
Water Water District
Structure Type Brick,Cement Board,Wood
New Construction No
Schools
Elementary Schools Northampton Elementary School
Middle Schools Hildebrandt Intermediate School
High Schools Klein Oak High School
School District 32 - Klein
Others
Senior Community No
Restrictions Deed Restrictions
Tax ID 122-197-003-0004
Energy Description Ceiling Fans,Digital Program Thermostat,Radiant Attic Barrier
Acceptable Financing Cash Sale, Conventional, VA
Tax Rate 2.2795
Disclosures Mud, Sellers Disclosure
Listing Terms Cash Sale, Conventional, VA
Financing Cash Sale,Conventional,VA
Special Listing Condition Mud, Sellers Disclosure
Read Less
Want to know what your home might be worth? Contact us for a FREE valuation!

Our team is ready to help you sell your home for the highest possible price ASAP

Bought with Zarco Properties, LLC

GET MORE INFORMATION





