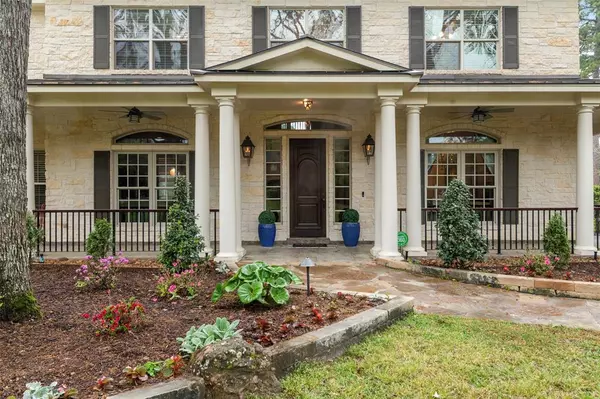$1,375,000
For more information regarding the value of a property, please contact us for a free consultation.
19102 Timberlake View LN Tomball, TX 77377
5 Beds
5.1 Baths
5,404 SqFt
Key Details
Property Type Single Family Home
Listing Status Sold
Purchase Type For Sale
Square Footage 5,404 sqft
Price per Sqft $234
Subdivision Timberlake Village
MLS Listing ID 85470460
Sold Date 07/19/24
Style Traditional
Bedrooms 5
Full Baths 5
Half Baths 1
HOA Fees $112/ann
HOA Y/N 1
Year Built 2003
Annual Tax Amount $17,407
Tax Year 2023
Lot Size 0.995 Acres
Acres 0.9951
Property Description
This unicorn of a home is found in a gated community in Tomball. It sits on nearly 1 acre of land, and backs to a small neighborhood lake. The sides of the property are covered with foliage, making this home the ultimate private retreat. Outside you will find an outdoor kitchen, pool, spa, a dock leading to the pond, and a whole home generator. Inside, you will find 5 bedrooms plus a study and flex room (flex and primary are downstairs). Every corner of this home is loaded with custom features as well as fun surprises! Kitchen was recently remodeled, and is full of custom features. Study is lined with rich wood bookshelves. Upstairs bedrooms have their own bathrooms, and the game room has an amazing balcony that overlooks the backyard retreat. Thanks to the well and septic on site, your tax rate is also very low! Other features: Whole home vacuum, detached covered carport for two cars (in add. to 3 car garage), no carpet, ceiling fans, restricted neighborhood access and so much more!
Location
State TX
County Harris
Area Tomball
Rooms
Bedroom Description 2 Bedrooms Down,En-Suite Bath,Primary Bed - 1st Floor,Sitting Area,Walk-In Closet
Other Rooms Breakfast Room, Formal Dining, Formal Living, Gameroom Up, Home Office/Study, Living Area - 1st Floor, Living Area - 2nd Floor, Loft, Utility Room in House
Master Bathroom Half Bath, Primary Bath: Double Sinks, Primary Bath: Separate Shower, Vanity Area
Den/Bedroom Plus 6
Kitchen Breakfast Bar, Butler Pantry, Island w/o Cooktop, Kitchen open to Family Room, Pantry, Under Cabinet Lighting, Walk-in Pantry
Interior
Interior Features 2 Staircases, Balcony, Central Vacuum, Crown Molding, Fire/Smoke Alarm, Formal Entry/Foyer, High Ceiling, Spa/Hot Tub, Water Softener - Owned, Window Coverings
Heating Central Gas
Cooling Central Electric, Zoned
Flooring Tile, Wood
Fireplaces Number 2
Fireplaces Type Gaslog Fireplace
Exterior
Exterior Feature Back Green Space, Back Yard, Back Yard Fenced, Balcony, Controlled Subdivision Access, Covered Patio/Deck, Exterior Gas Connection, Fully Fenced, Mosquito Control System, Outdoor Fireplace, Outdoor Kitchen, Patio/Deck, Side Yard, Spa/Hot Tub, Sprinkler System, Storage Shed
Parking Features Detached Garage, Oversized Garage
Garage Spaces 3.0
Garage Description Additional Parking, Auto Garage Door Opener, Golf Cart Garage, Porte-Cochere
Pool Gunite, Heated, In Ground
Waterfront Description Lake View,Lakefront,Pier,Pond
Roof Type Composition
Accessibility Automatic Gate
Private Pool Yes
Building
Lot Description Greenbelt, Water View, Waterfront, Wooded
Story 2
Foundation Slab
Lot Size Range 1/2 Up to 1 Acre
Sewer Septic Tank
Water Aerobic, Well
Structure Type Stone
New Construction No
Schools
Elementary Schools Rosehill Elementary School
Middle Schools Tomball Junior High School
High Schools Tomball High School
School District 53 - Tomball
Others
HOA Fee Include Limited Access Gates
Senior Community No
Restrictions Deed Restrictions
Tax ID 122-943-003-0003
Energy Description Ceiling Fans,Digital Program Thermostat,Generator
Acceptable Financing Cash Sale, Conventional, Investor, VA
Tax Rate 1.9071
Disclosures Exclusions, Sellers Disclosure
Listing Terms Cash Sale, Conventional, Investor, VA
Financing Cash Sale,Conventional,Investor,VA
Special Listing Condition Exclusions, Sellers Disclosure
Read Less
Want to know what your home might be worth? Contact us for a FREE valuation!

Our team is ready to help you sell your home for the highest possible price ASAP

Bought with RE/MAX Signature

GET MORE INFORMATION





