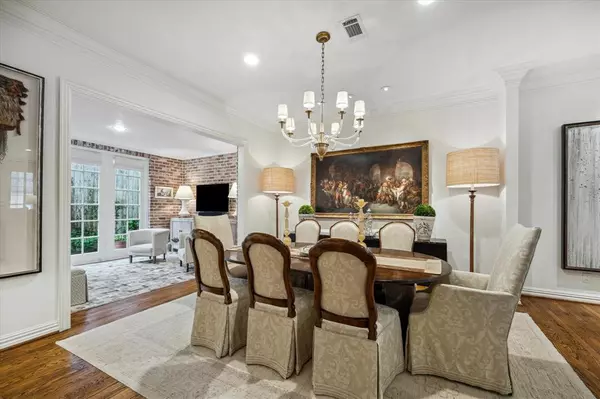$795,000
For more information regarding the value of a property, please contact us for a free consultation.
1918 Potomac DR #B Houston, TX 77057
3 Beds
3.1 Baths
3,572 SqFt
Key Details
Property Type Townhouse
Sub Type Townhouse
Listing Status Sold
Purchase Type For Sale
Square Footage 3,572 sqft
Price per Sqft $214
Subdivision Westhaven Estates
MLS Listing ID 38019744
Sold Date 07/22/24
Style Traditional
Bedrooms 3
Full Baths 3
Half Baths 1
HOA Fees $246/qua
Year Built 1984
Annual Tax Amount $12,174
Tax Year 2023
Lot Size 2,702 Sqft
Property Description
Magnificently designed by noted Architect Lucien Hood & built by Tom Overstreet, this beautiful Tanglewood area property is located behind gates in a small, secluded enclave. It has been impeccably remodeled & updated with the utmost in style & elegance. The First Floor is perfect for entertaining with abundant Formals, multi-piece crown molding, wood burning fireplace, a glorious Sun Room & a Cook's Kitchen with spacious granite countertops, 3 hanging pendant lights by Visual Comfort, stainless appliance package, & custom window treatments. Art lighting by Illuminations has been added throughout to highlight the numerous large spaces which can accommodate a special art collection. The Second Floor boasts a fantastic Primary Suite with wood burning fireplace, plantation shutters, custom draperies, high ceilings, updated Bath & incredibly generous closets, as well as two additional Secondary Bedrooms, both with en suite baths & a Breakfast Bar serving all rooms. It’s a must see!
Location
State TX
County Harris
Area Galleria
Rooms
Bedroom Description All Bedrooms Up,En-Suite Bath,Primary Bed - 2nd Floor,Walk-In Closet
Other Rooms Breakfast Room, Formal Dining, Formal Living, Living Area - 1st Floor, Sun Room, Utility Room in House
Master Bathroom Half Bath, Primary Bath: Double Sinks, Primary Bath: Separate Shower, Primary Bath: Soaking Tub
Den/Bedroom Plus 3
Kitchen Breakfast Bar, Island w/o Cooktop, Under Cabinet Lighting, Walk-in Pantry
Interior
Interior Features Brick Walls, Crown Molding, Fire/Smoke Alarm, High Ceiling, Refrigerator Included, Wet Bar, Window Coverings
Heating Central Gas
Cooling Central Electric
Flooring Carpet, Tile, Wood
Fireplaces Number 2
Fireplaces Type Gaslog Fireplace
Appliance Dryer Included, Full Size, Refrigerator, Washer Included
Dryer Utilities 1
Laundry Utility Rm in House
Exterior
Exterior Feature Back Green Space, Controlled Access, Sprinkler System
Parking Features Attached Garage
Garage Spaces 2.0
Roof Type Composition
Street Surface Pavers
Private Pool No
Building
Faces South
Story 2
Unit Location Cul-De-Sac
Entry Level Levels 1 and 2
Foundation Slab
Sewer Public Sewer
Water Public Water
Structure Type Brick,Wood
New Construction No
Schools
Elementary Schools Briargrove Elementary School
Middle Schools Tanglewood Middle School
High Schools Wisdom High School
School District 27 - Houston
Others
Pets Allowed With Restrictions
HOA Fee Include Grounds,Limited Access Gates
Senior Community No
Tax ID 076-180-007-0214
Ownership Full Ownership
Acceptable Financing Cash Sale, Conventional
Tax Rate 2.0148
Disclosures Sellers Disclosure
Listing Terms Cash Sale, Conventional
Financing Cash Sale,Conventional
Special Listing Condition Sellers Disclosure
Pets Allowed With Restrictions
Read Less
Want to know what your home might be worth? Contact us for a FREE valuation!

Our team is ready to help you sell your home for the highest possible price ASAP

Bought with RE/MAX Integrity

GET MORE INFORMATION





