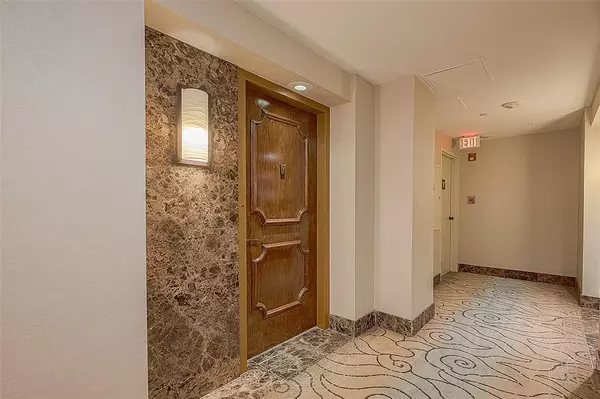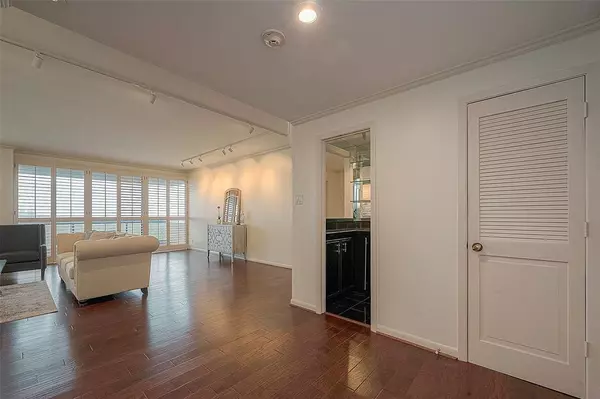$750,000
For more information regarding the value of a property, please contact us for a free consultation.
49 Briar Hollow LN #2103 Houston, TX 77027
3 Beds
2.1 Baths
2,903 SqFt
Key Details
Property Type Condo
Listing Status Sold
Purchase Type For Sale
Square Footage 2,903 sqft
Price per Sqft $251
Subdivision Park Square 01 Condo 02 Amd
MLS Listing ID 32059520
Sold Date 07/17/24
Bedrooms 3
Full Baths 2
Half Baths 1
HOA Fees $2,826/mo
Year Built 1981
Annual Tax Amount $15,986
Tax Year 2023
Property Description
Look no further. Your comforting penthouse dream home awaits. Welcome to this luxurious 3 bed, 2.5 bath penthouse condominium that features many upgrades and amenities galore. Recently painted throughout. Some upgrades include new hardwood floor, new a/c units, tankless water heater, new granite, new fixtures, custom walk-in master closet, new custom panel ready appliances, wood mode built-in cabinetry with recess lighting, new undermount deep kitchen sink, new ice maker, new swivel recess lighting, custom made desk, cabinetry and shelving in secondary bedroom/office and much more. This beautiful penthouse also features plantation shutters throughout, and 2 balconies with incredible, breath-taking views of downtown and The Gallleria. 24/7 security, concierge & valet, tennis court, gym, pool, library, sauna, grill & firepit, kitchen & bar, spa, patio, cable, internet, reserved garage parking, storage, electric car charging, dog walk area, and much more. Schedule your appointment today!
Location
State TX
County Harris
Area Briar Hollow
Building/Complex Name PARK SQUARE
Rooms
Bedroom Description En-Suite Bath,Sitting Area,Walk-In Closet
Other Rooms Breakfast Room, Family Room, Formal Dining, Home Office/Study, Utility Room in House
Master Bathroom Full Secondary Bathroom Down, Half Bath, Primary Bath: Double Sinks, Primary Bath: Jetted Tub, Primary Bath: Separate Shower, Primary Bath: Soaking Tub, Secondary Bath(s): Shower Only, Vanity Area
Kitchen Breakfast Bar, Pantry, Pots/Pans Drawers, Second Sink, Under Cabinet Lighting
Interior
Interior Features Balcony, Crown Molding, Fire/Smoke Alarm, Formal Entry/Foyer, Intercom System, Refrigerator Included, Wet Bar
Heating Central Electric
Cooling Central Electric
Flooring Wood
Fireplaces Number 1
Fireplaces Type Wood Burning Fireplace
Appliance Dryer Included, Full Size, Refrigerator, Washer Included
Dryer Utilities 1
Exterior
Exterior Feature Balcony/Terrace, Storage
Street Surface Concrete
Total Parking Spaces 2
Private Pool No
Building
Building Description Other, Activities Manager,Concierge,Fireplace/Fire pit,Gym,Lounge,Massage Room,Outdoor Fireplace,Pet Run,Private Garage,Sauna,Storage Outside of Unit
Structure Type Other
New Construction No
Schools
Elementary Schools School At St George Place
Middle Schools Lanier Middle School
High Schools Lamar High School (Houston)
School District 27 - Houston
Others
HOA Fee Include Building & Grounds,Cable TV,Clubhouse,Concierge,Courtesy Patrol,Insurance Common Area,Internet,On Site Guard,Other,Recreational Facilities,Trash Removal,Valet Parking,Water and Sewer
Senior Community No
Tax ID 115-065-021-0003
Ownership Full Ownership
Energy Description Digital Program Thermostat,High-Efficiency HVAC,Tankless/On-Demand H2O Heater
Acceptable Financing Cash Sale, Conventional, FHA, VA
Tax Rate 2.2019
Disclosures Sellers Disclosure
Listing Terms Cash Sale, Conventional, FHA, VA
Financing Cash Sale,Conventional,FHA,VA
Special Listing Condition Sellers Disclosure
Read Less
Want to know what your home might be worth? Contact us for a FREE valuation!

Our team is ready to help you sell your home for the highest possible price ASAP

Bought with Vive Realty LLC

GET MORE INFORMATION





