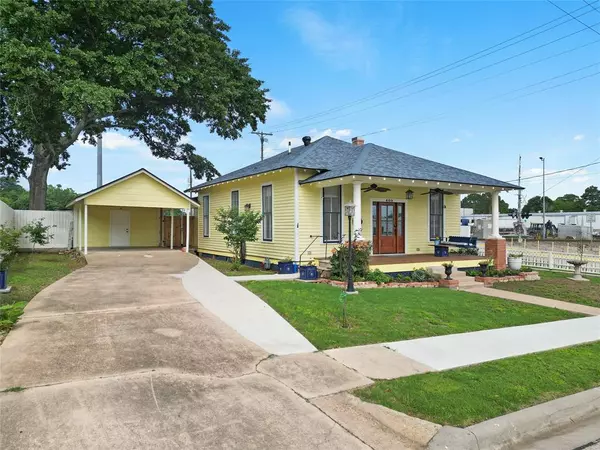$307,000
For more information regarding the value of a property, please contact us for a free consultation.
600 S Day ST Brenham, TX 77833
3 Beds
2 Baths
1,267 SqFt
Key Details
Property Type Single Family Home
Listing Status Sold
Purchase Type For Sale
Square Footage 1,267 sqft
Price per Sqft $240
Subdivision Keys 1St
MLS Listing ID 23724903
Sold Date 07/22/24
Style Traditional
Bedrooms 3
Full Baths 2
Year Built 1913
Annual Tax Amount $2,734
Tax Year 2023
Lot Size 7,013 Sqft
Acres 0.161
Property Description
Introducing the Sunny Day House, a meticulously restored gem from 1913 and former VRBO. Every period detail has been carefully preserved, from the shiplap to the inviting front porch. The interior has been stripped to its studs, with updated electrical and plumbing systems, and original shiplap reinstated. New fixtures and appliances blend seamlessly with the home’s authentic charm. Outside, upgrades include a new roof, restored front porch, and added kitchen deck and custom fencing. Located within walking distance from the historic downtown Brenham area, you'll find shopping, dining and entertainment are just steps away. If you crave antique allure with modern comfort, this home is a must-see masterpiece. Schedule your showing today for a closer look at the timeless elegance of this impeccable gem.
Location
State TX
County Washington
Rooms
Bedroom Description En-Suite Bath,Primary Bed - 1st Floor
Other Rooms 1 Living Area, Kitchen/Dining Combo
Master Bathroom Hollywood Bath, Primary Bath: Double Sinks, Primary Bath: Shower Only, Secondary Bath(s): Shower Only
Den/Bedroom Plus 3
Interior
Interior Features Fire/Smoke Alarm, Window Coverings
Heating Central Electric
Cooling Central Electric
Flooring Tile, Vinyl Plank
Fireplaces Number 1
Fireplaces Type Mock Fireplace
Exterior
Exterior Feature Back Green Space, Back Yard, Back Yard Fenced, Partially Fenced, Patio/Deck, Porch, Side Yard, Storage Shed
Carport Spaces 1
Garage Description Single-Wide Driveway, Workshop
Roof Type Composition
Street Surface Concrete,Curbs
Private Pool No
Building
Lot Description Corner
Faces East
Story 1
Foundation Pier & Beam
Lot Size Range 1/4 Up to 1/2 Acre
Sewer Public Sewer
Water Public Water
Structure Type Wood
New Construction No
Schools
Elementary Schools Bisd Draw
Middle Schools Brenham Junior High School
High Schools Brenham High School
School District 137 - Brenham
Others
Senior Community No
Restrictions Zoning
Tax ID R23459
Ownership Full Ownership
Energy Description Ceiling Fans,Energy Star Appliances,Tankless/On-Demand H2O Heater
Acceptable Financing Cash Sale, Conventional, FHA, VA
Tax Rate 1.648
Disclosures Exclusions, Other Disclosures, Sellers Disclosure
Listing Terms Cash Sale, Conventional, FHA, VA
Financing Cash Sale,Conventional,FHA,VA
Special Listing Condition Exclusions, Other Disclosures, Sellers Disclosure
Read Less
Want to know what your home might be worth? Contact us for a FREE valuation!

Our team is ready to help you sell your home for the highest possible price ASAP

Bought with Worth Clark Realty

GET MORE INFORMATION





