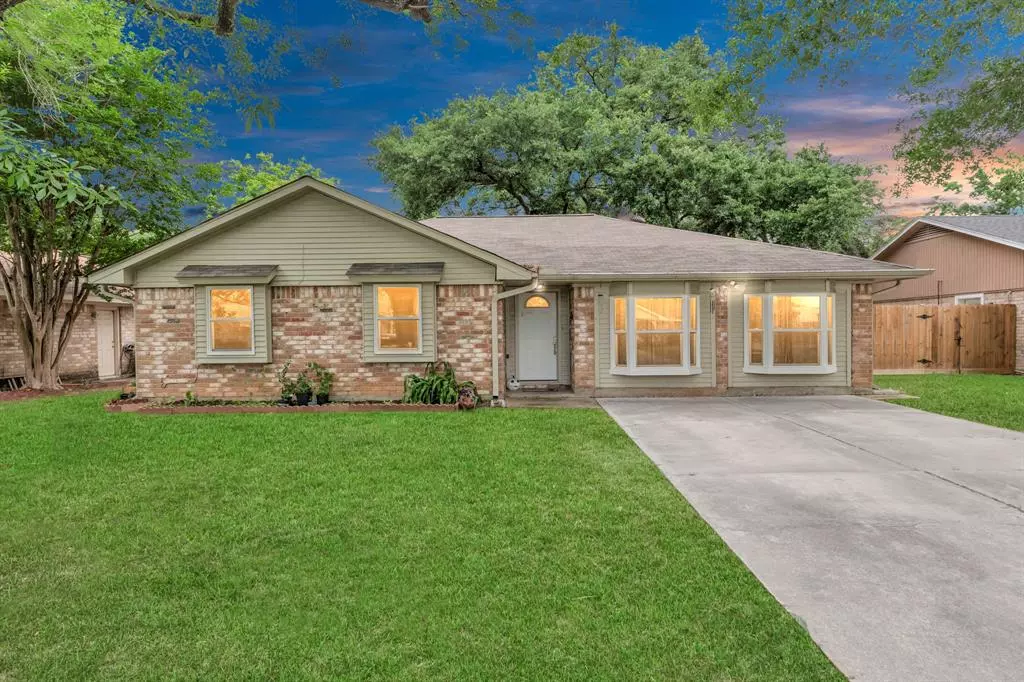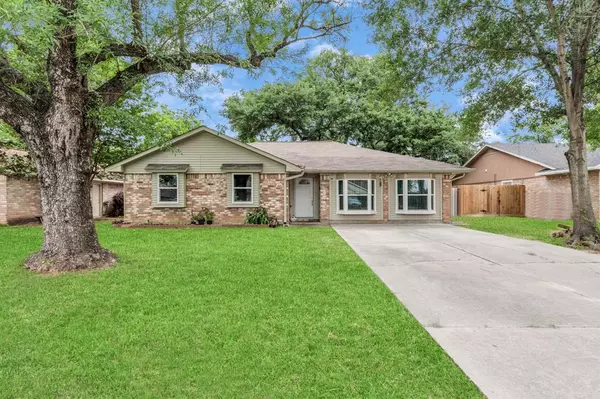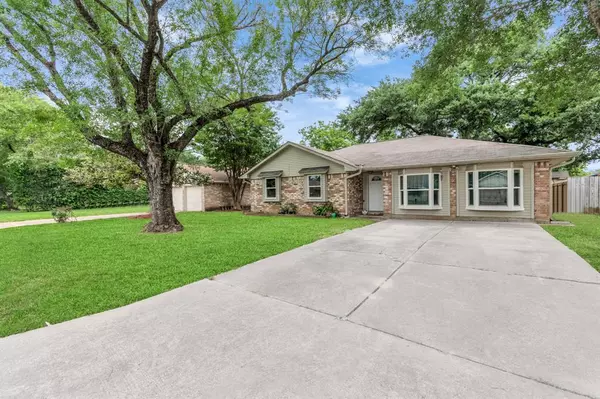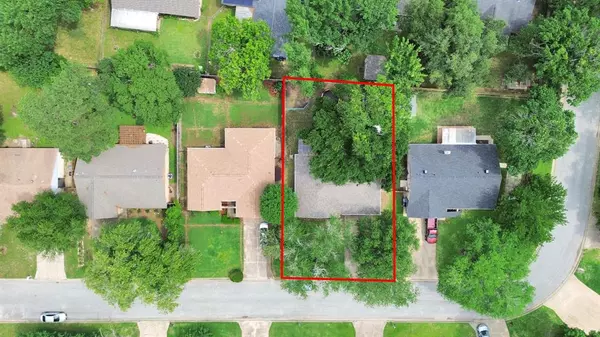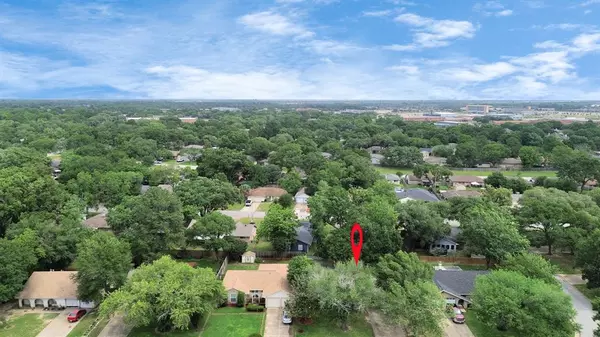$274,900
For more information regarding the value of a property, please contact us for a free consultation.
5326 Inwood DR Katy, TX 77493
3 Beds
2 Baths
1,638 SqFt
Key Details
Property Type Single Family Home
Listing Status Sold
Purchase Type For Sale
Square Footage 1,638 sqft
Price per Sqft $167
Subdivision Katyland Sec
MLS Listing ID 61529360
Sold Date 07/15/24
Style Traditional
Bedrooms 3
Full Baths 2
HOA Fees $10/ann
HOA Y/N 1
Year Built 1972
Annual Tax Amount $6,191
Tax Year 2023
Lot Size 6,955 Sqft
Acres 0.1597
Property Description
Don't miss this opportunity! **Priced to Sell:Low HOA, Low Property Tax Rate, No MUD taxes, Not in Flood-zone, NEW ROOF in 2021** Step into this renovated and inviting 3-bedroom, 2-bathroom home with new high efficient double-pane windows, discover a charming oasis where modern convenience meets cozy comfort. The open floor plan seamlessly connects the kitchen to the breakfast area, creating a warm and welcoming space for daily living. Outside, the cute backyard patio beckons you to unwind and entertain in style. Whether you are enjoying a morning coffee or hosting a barbecue with friends, this lovely spot offers the perfect setting for outdoor enjoyment. Zoned to Katy School District and within minutes of Katy Mills Mall and I10! Call to take a tour today!
Location
State TX
County Harris
Area Katy - Old Towne
Rooms
Bedroom Description All Bedrooms Down
Other Rooms 1 Living Area, Breakfast Room, Den, Living Area - 1st Floor, Utility Room in House
Master Bathroom Primary Bath: Tub/Shower Combo
Interior
Heating Central Gas
Cooling Central Electric
Flooring Carpet, Laminate, Tile
Exterior
Parking Features None
Roof Type Composition
Private Pool No
Building
Lot Description Subdivision Lot
Story 1
Foundation Slab
Lot Size Range 0 Up To 1/4 Acre
Sewer Public Sewer
Water Public Water
Structure Type Brick,Wood
New Construction No
Schools
Elementary Schools Hutsell Elementary School
Middle Schools Katy Junior High School
High Schools Katy High School
School District 30 - Katy
Others
Senior Community No
Restrictions Deed Restrictions
Tax ID 105-239-000-0002
Acceptable Financing Cash Sale, Conventional, FHA, VA
Tax Rate 2.0845
Disclosures Other Disclosures, Sellers Disclosure
Listing Terms Cash Sale, Conventional, FHA, VA
Financing Cash Sale,Conventional,FHA,VA
Special Listing Condition Other Disclosures, Sellers Disclosure
Read Less
Want to know what your home might be worth? Contact us for a FREE valuation!

Our team is ready to help you sell your home for the highest possible price ASAP

Bought with eXp Realty LLC

GET MORE INFORMATION

