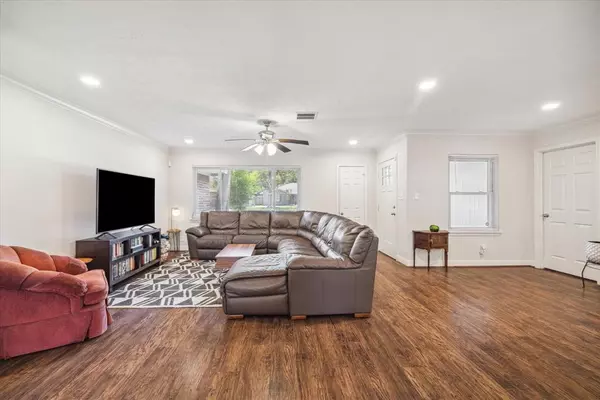$449,000
For more information regarding the value of a property, please contact us for a free consultation.
5118 Hialeah DR Houston, TX 77092
4 Beds
3 Baths
1,644 SqFt
Key Details
Property Type Single Family Home
Listing Status Sold
Purchase Type For Sale
Square Footage 1,644 sqft
Price per Sqft $256
Subdivision Mangum Manor Sec 01
MLS Listing ID 50040718
Sold Date 07/23/24
Style Traditional
Bedrooms 4
Full Baths 3
Year Built 1955
Annual Tax Amount $7,263
Tax Year 2023
Lot Size 6,895 Sqft
Acres 0.1583
Property Description
Nestled in the serene Mangum Manor Subdivision, this charming single-story home offers comfort, style, and functionality. Located in a peaceful cul-de-sac and surrounded by mature trees, it’s within walking distance of Mangum Park, perfect for leisurely strolls and outdoor activities. The open floor plan seamlessly connects the living, dining, and kitchen areas. Beautiful laminate wood floors add warmth and elegance throughout. The spacious island kitchen features stunning granite countertops, custom cabinets, and ample space for meal preparation and entertaining. The bedrooms are well-sized, offering comfortable living spaces with plenty of natural light. The expansive backyard is perfect for outdoor gatherings, gardening, or relaxing in your private oasis. Whether you're a first-time homebuyer, or looking to downsize, this home offers an exceptional living experience in a sought-after neighborhood. Don’t miss the chance to make this delightful residence your own!
Location
State TX
County Harris
Area Oak Forest West Area
Rooms
Bedroom Description All Bedrooms Down,En-Suite Bath,Primary Bed - 1st Floor,Split Plan,Walk-In Closet
Other Rooms 1 Living Area, Breakfast Room, Family Room, Home Office/Study, Kitchen/Dining Combo, Living Area - 1st Floor, Living/Dining Combo, Utility Room in House
Master Bathroom Full Secondary Bathroom Down, Primary Bath: Double Sinks, Primary Bath: Shower Only, Secondary Bath(s): Double Sinks
Kitchen Island w/ Cooktop, Kitchen open to Family Room, Pantry, Soft Closing Cabinets
Interior
Interior Features Crown Molding, Fire/Smoke Alarm, High Ceiling, Window Coverings
Heating Central Gas
Cooling Central Electric
Flooring Laminate, Tile
Exterior
Exterior Feature Back Yard, Back Yard Fenced, Fully Fenced, Patio/Deck
Parking Features None
Carport Spaces 2
Garage Description Converted Garage
Roof Type Composition
Street Surface Concrete,Curbs,Gutters
Private Pool No
Building
Lot Description Cul-De-Sac, Subdivision Lot, Wooded
Story 1
Foundation Slab
Lot Size Range 1/4 Up to 1/2 Acre
Sewer Public Sewer
Water Public Water
Structure Type Brick,Wood
New Construction No
Schools
Elementary Schools Wainwright Elementary School
Middle Schools Clifton Middle School (Houston)
High Schools Scarborough High School
School District 27 - Houston
Others
Senior Community No
Restrictions Deed Restrictions
Tax ID 084-444-000-0005
Ownership Full Ownership
Energy Description Ceiling Fans,High-Efficiency HVAC,Insulated/Low-E windows
Tax Rate 2.0148
Disclosures Sellers Disclosure
Special Listing Condition Sellers Disclosure
Read Less
Want to know what your home might be worth? Contact us for a FREE valuation!

Our team is ready to help you sell your home for the highest possible price ASAP

Bought with Century 21 Olympian Area Specialists

GET MORE INFORMATION





