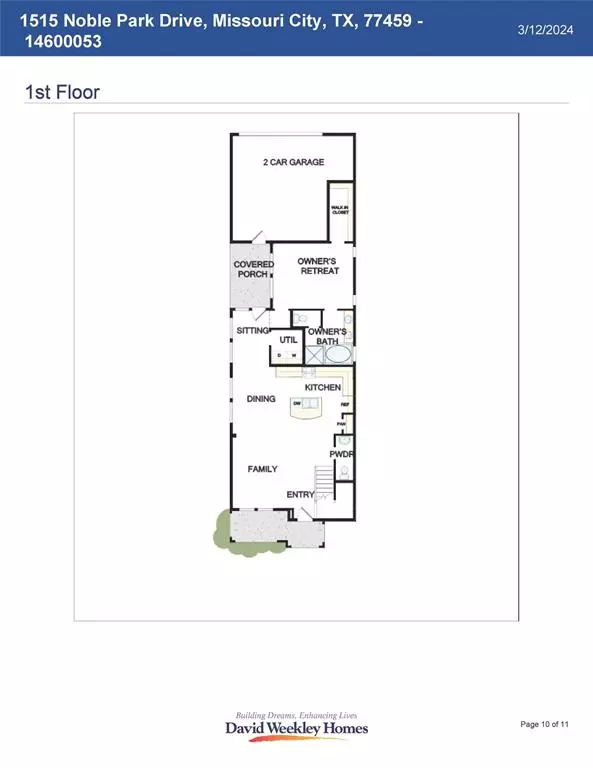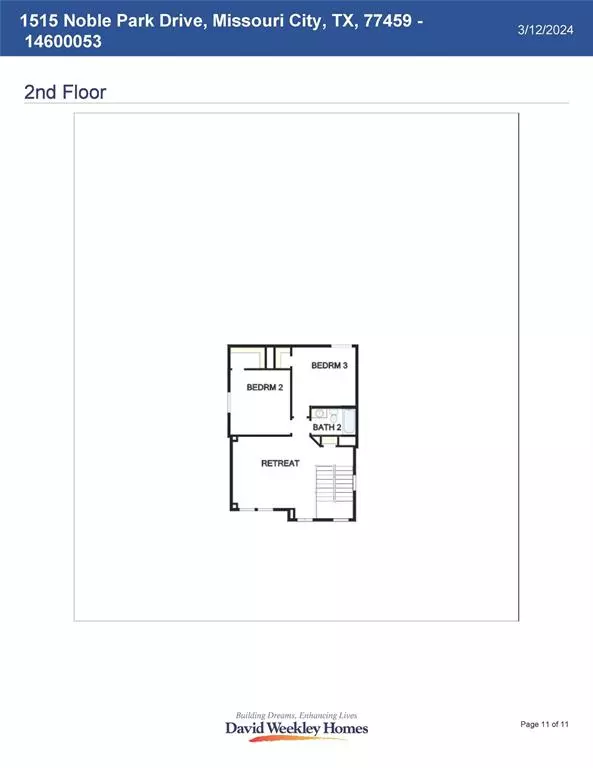$368,845
For more information regarding the value of a property, please contact us for a free consultation.
1515 Noble Park DR Missouri City, TX 77459
3 Beds
2.1 Baths
1,938 SqFt
Key Details
Property Type Single Family Home
Listing Status Sold
Purchase Type For Sale
Square Footage 1,938 sqft
Price per Sqft $182
Subdivision Sienna
MLS Listing ID 68539813
Sold Date 07/19/24
Style Traditional
Bedrooms 3
Full Baths 2
Half Baths 1
HOA Fees $123/ann
HOA Y/N 1
Lot Size 4,136 Sqft
Property Description
NEW DAVID WEEKLEY HOME! Come out to The Cottages at Sienna Oaks and discover the fusion of timeless elegance and contemporary flair embodied in The Kingspark floor plan by David Weekley Homes. Delight in the tranquility of your Owner’s Retreat, boasting a spa-inspired ensuite and a lavish walk-in closet, offering the ideal sanctuary to commence and conclude your day. The well-appointed kitchen is meticulously designed to cater to both solitary culinary endeavors and bustling family cooking sessions. Embrace the seamless flow of the open-concept living area, enhanced by energy-efficient windows and endless possibilities for personalized decor. Step out onto the charming covered porch to savor the rejuvenating breeze and embrace moments of serenity. Each upstairs bedroom is a haven for growth, accompanied by its own spacious closet. Elevate family entertainment with a vibrant and airy upstairs retreat, perfect for creating cherished memories.
Location
State TX
County Fort Bend
Community Sienna
Area Sienna Area
Rooms
Bedroom Description En-Suite Bath,Primary Bed - 1st Floor,Walk-In Closet
Other Rooms Kitchen/Dining Combo, Living Area - 1st Floor, Living/Dining Combo, Utility Room in House
Master Bathroom Half Bath
Kitchen Island w/o Cooktop, Kitchen open to Family Room
Interior
Heating Central Electric, Central Gas
Cooling Central Electric, Central Gas
Flooring Carpet, Tile
Exterior
Exterior Feature Side Yard, Sprinkler System
Parking Features Attached Garage
Garage Spaces 2.0
Roof Type Composition
Private Pool No
Building
Lot Description Subdivision Lot
Faces East,Northwest
Story 2
Foundation Slab
Lot Size Range 0 Up To 1/4 Acre
Builder Name David Weekley Homes
Water Water District
Structure Type Cement Board
New Construction Yes
Schools
Elementary Schools Leonetti Elementary School
Middle Schools Thornton Middle School (Fort Bend)
High Schools Almeta Crawford High School
School District 19 - Fort Bend
Others
Senior Community No
Restrictions Deed Restrictions,Restricted
Tax ID NA
Energy Description Attic Fan,Attic Vents,Digital Program Thermostat,Energy Star Appliances,Energy Star/CFL/LED Lights,High-Efficiency HVAC,HVAC>13 SEER,Insulated/Low-E windows,Insulation - Batt,Other Energy Features,Radiant Attic Barrier
Acceptable Financing Cash Sale, Conventional, FHA, USDA Loan, VA
Tax Rate 3.19
Disclosures Mud
Green/Energy Cert Energy Star Qualified Home, Environments for Living, Home Energy Rating/HERS
Listing Terms Cash Sale, Conventional, FHA, USDA Loan, VA
Financing Cash Sale,Conventional,FHA,USDA Loan,VA
Special Listing Condition Mud
Read Less
Want to know what your home might be worth? Contact us for a FREE valuation!

Our team is ready to help you sell your home for the highest possible price ASAP

Bought with Stride Real Estate, LLC

GET MORE INFORMATION





