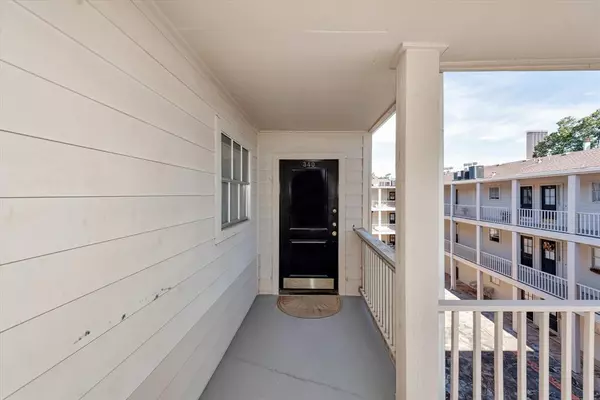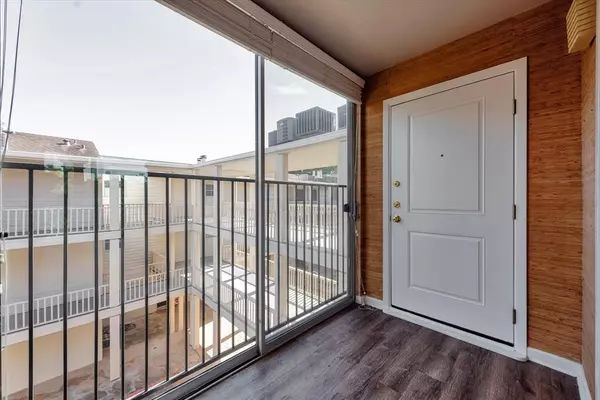$179,900
For more information regarding the value of a property, please contact us for a free consultation.
2333 Bering DR #340 Houston, TX 77057
2 Beds
2 Baths
1,152 SqFt
Key Details
Property Type Condo
Sub Type Condominium
Listing Status Sold
Purchase Type For Sale
Square Footage 1,152 sqft
Price per Sqft $143
Subdivision Park Regency Condo
MLS Listing ID 76052862
Sold Date 07/23/24
Style Traditional
Bedrooms 2
Full Baths 2
HOA Fees $524/mo
Year Built 1983
Annual Tax Amount $3,426
Tax Year 2023
Property Description
SUPER VALUE. Light and bright 2/2 in prime Galleria location! This elegant unit was the original builder's model. Floor to ceiling sliding glass doors to balconies capture pool & tree top views; other side view over airy courtyard. Open living/dining combo with mirrored wall, ceiling fan, recessed lighting. Pretty white kitchen w blue tile, granite counters, stainless aplliances, all included; shuttered window for dining room serving. Tasteful grass cloth wallpaper; neutral colors throughout. Utility closet in house w stacked W/D, included. Large primary BR has generous closets, bath en suite, glass walk-in shower, marble tile, gold fixtures. Good sized secondary BR has shelves, closet, hall bath with enormous jetted tub w shower, marble tile, gold fixtures. Maint. fee includes gated entry, lovely pool, BBQ area, function room, storage area, 1st floor parking space #42. Complex designed by noted architect Robert Venturi. Easy access to public transport, shopping, dining, entertainment.
Location
State TX
County Harris
Area Galleria
Rooms
Bedroom Description 2 Bedrooms Down,En-Suite Bath,Primary Bed - 1st Floor,Walk-In Closet
Other Rooms Living/Dining Combo, Utility Room in House
Master Bathroom Primary Bath: Shower Only, Secondary Bath(s): Jetted Tub, Secondary Bath(s): Tub/Shower Combo, Vanity Area
Den/Bedroom Plus 2
Kitchen Breakfast Bar
Interior
Interior Features Balcony, Fire/Smoke Alarm, Refrigerator Included, Window Coverings
Heating Central Electric
Cooling Central Electric
Flooring Engineered Wood, Tile
Fireplaces Number 1
Fireplaces Type Wood Burning Fireplace
Appliance Dryer Included, Electric Dryer Connection, Refrigerator, Stacked, Washer Included
Dryer Utilities 1
Exterior
Exterior Feature Balcony, Controlled Access
Parking Features Detached Garage
View West
Roof Type Composition
Street Surface Concrete,Curbs
Accessibility Automatic Gate, Driveway Gate
Private Pool No
Building
Faces South
Story 1
Unit Location Courtyard,Overlooking Pool
Entry Level 3rd Level
Foundation Slab
Sewer Public Sewer
Water Public Water
Structure Type Cement Board,Stucco
New Construction No
Schools
Elementary Schools Briargrove Elementary School
Middle Schools Tanglewood Middle School
High Schools Wisdom High School
School District 27 - Houston
Others
Pets Allowed With Restrictions
HOA Fee Include Exterior Building,Grounds,Insurance,Limited Access Gates,Recreational Facilities,Trash Removal,Water and Sewer
Senior Community No
Tax ID 115-258-002-0049
Ownership Full Ownership
Acceptable Financing Cash Sale, Conventional
Tax Rate 2.2019
Disclosures HOA First Right of Refusal
Listing Terms Cash Sale, Conventional
Financing Cash Sale,Conventional
Special Listing Condition HOA First Right of Refusal
Pets Allowed With Restrictions
Read Less
Want to know what your home might be worth? Contact us for a FREE valuation!

Our team is ready to help you sell your home for the highest possible price ASAP

Bought with Burki Realty Group

GET MORE INFORMATION





