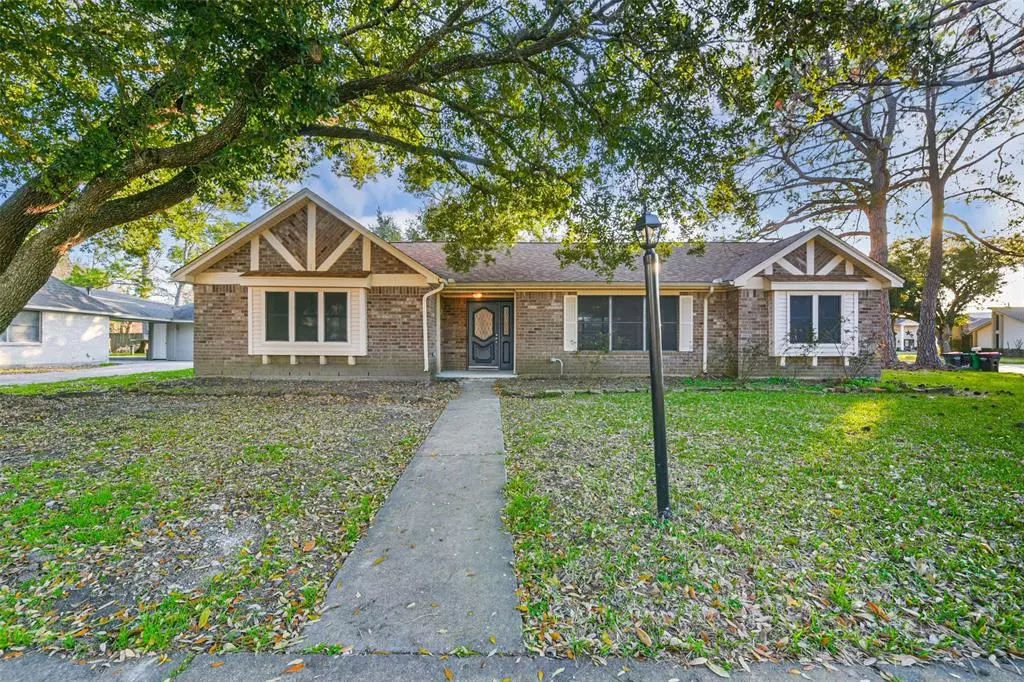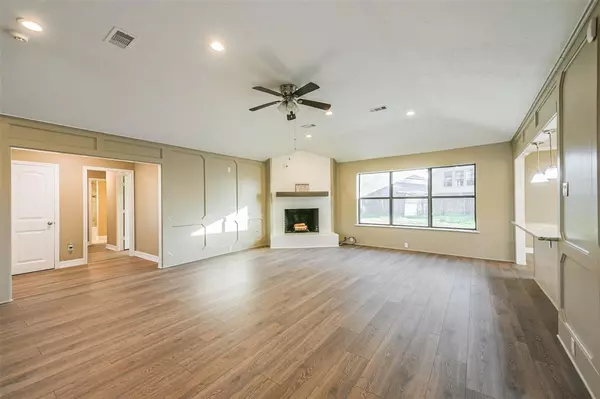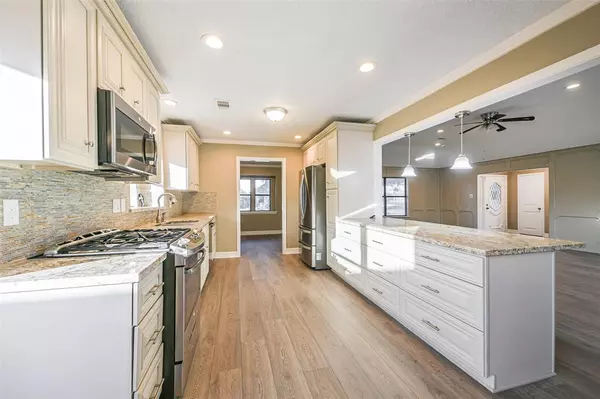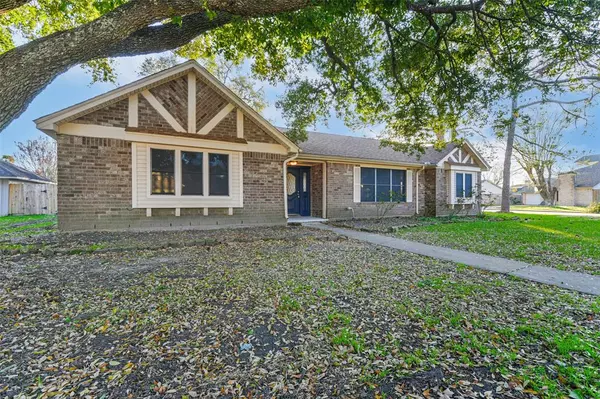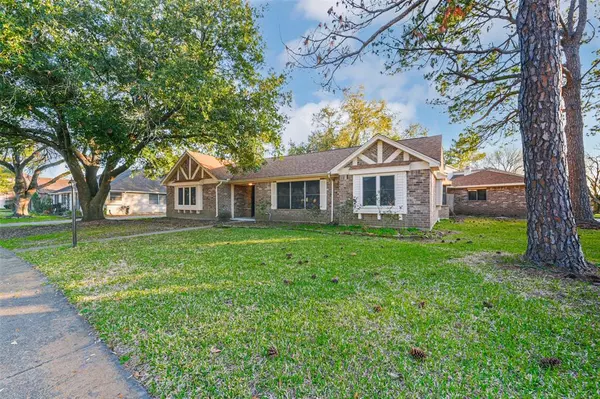$289,900
For more information regarding the value of a property, please contact us for a free consultation.
4703 Ironwood DR Baytown, TX 77521
3 Beds
2.1 Baths
1,957 SqFt
Key Details
Property Type Single Family Home
Listing Status Sold
Purchase Type For Sale
Square Footage 1,957 sqft
Price per Sqft $143
Subdivision Country Club Oaks Sec 06
MLS Listing ID 31561822
Sold Date 07/18/24
Style Ranch
Bedrooms 3
Full Baths 2
Half Baths 1
Year Built 1980
Annual Tax Amount $6,893
Tax Year 2023
Lot Size 0.259 Acres
Acres 0.2586
Property Description
Come give this cozy one story a look and you will fall in love! This 3 bedroom 2 bathroom single story house is sure to impress. With a stunning living area with intricate accent walls and large open space to spend with family including a comfy fireplace! This home also has a gorgeous kitchen with stainless steel appliances and opens to the living area for a more free and open concept feeling. An beautiful owner's suite awaits with large open space in the bedroom and a massive walk in shower with bench seating. The bedrooms are beautiful and secondary bathroom features a double sink and bathtub. The backyard space is very open with a beautiful tree and has potential to be a great spot for anyone that loves to host events or just have an oasis to escape to for themselves. You won't want to miss out on this one!
Location
State TX
County Harris
Area Baytown/Harris County
Rooms
Bedroom Description All Bedrooms Down
Other Rooms Breakfast Room, Family Room, Formal Dining, Formal Living
Kitchen Pantry
Interior
Heating Central Gas
Cooling Central Electric
Fireplaces Number 1
Exterior
Parking Features Detached Garage
Garage Spaces 3.0
Roof Type Composition
Private Pool No
Building
Lot Description Corner
Story 1
Foundation Slab
Lot Size Range 0 Up To 1/4 Acre
Sewer Public Sewer
Water Public Water
Structure Type Brick
New Construction No
Schools
Elementary Schools Travis Elementary School (Goose Creek)
Middle Schools Baytown Junior High School
High Schools Lee High School (Goose Creek)
School District 23 - Goose Creek Consolidated
Others
Senior Community No
Restrictions Deed Restrictions
Tax ID 112-235-000-0088
Acceptable Financing Cash Sale, Conventional, FHA
Tax Rate 2.5477
Disclosures Sellers Disclosure
Listing Terms Cash Sale, Conventional, FHA
Financing Cash Sale,Conventional,FHA
Special Listing Condition Sellers Disclosure
Read Less
Want to know what your home might be worth? Contact us for a FREE valuation!

Our team is ready to help you sell your home for the highest possible price ASAP

Bought with Bates-Brinkley Realty

GET MORE INFORMATION

