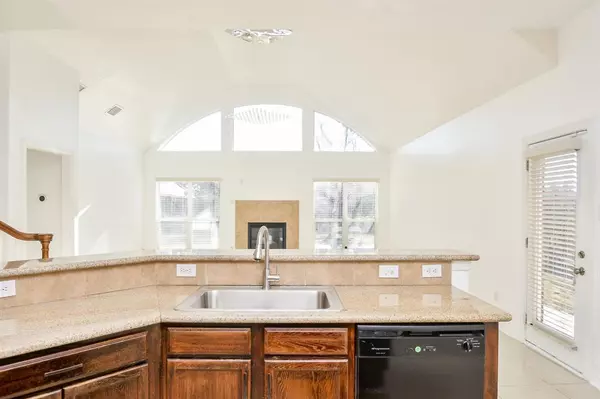$329,000
For more information regarding the value of a property, please contact us for a free consultation.
19215 S Piper Grove DR Katy, TX 77449
3 Beds
2.1 Baths
2,426 SqFt
Key Details
Property Type Single Family Home
Listing Status Sold
Purchase Type For Sale
Square Footage 2,426 sqft
Price per Sqft $125
Subdivision Westfield Sec 17
MLS Listing ID 34551276
Sold Date 07/24/24
Style Contemporary/Modern
Bedrooms 3
Full Baths 2
Half Baths 1
HOA Fees $40/ann
HOA Y/N 1
Year Built 2005
Annual Tax Amount $7,014
Tax Year 2023
Lot Size 6,325 Sqft
Acres 0.1452
Property Description
Home interior has fresh paint throughout. Very open floor plan. Full wall of floor to ceiling windows in large living room facing pituresque view of trees in back yard. First floor boasts of light colored 20 x 20 tile flooring. Fireplace in center of back living room wall. Granite counters & island in kitchen with bar that opens to living. 42" cabinets in kitchen with a gas range. Formal dining at front entrance. Extra large laundry room on first floor. Spacious primary bedroom downstairs with large walk-in closet. Separate and shower in large primary bath. Wood floors on staircase and in gameroom upstairs. Two bedrooms upstairs with full bath. Pool size back yard or outdoor kitchen. Home is just across the street to park area with walking trails & community pool. Elementary & Junior High schools within walking distance. BRAND NEW AC IN MAY 2024!
Location
State TX
County Harris
Area Katy - North
Interior
Interior Features Crown Molding, Formal Entry/Foyer, High Ceiling, Window Coverings
Heating Central Gas
Cooling Central Electric
Flooring Tile
Fireplaces Number 1
Fireplaces Type Gas Connections
Exterior
Exterior Feature Back Yard, Back Yard Fenced, Side Yard
Parking Features Attached Garage
Garage Spaces 2.0
Roof Type Composition
Street Surface Concrete
Private Pool No
Building
Lot Description Subdivision Lot
Story 2
Foundation Slab
Lot Size Range 0 Up To 1/4 Acre
Sewer Public Sewer
Water Public Water
Structure Type Brick,Cement Board
New Construction No
Schools
Elementary Schools Rhoads Elementary School
Middle Schools Cardiff Junior High School
High Schools Mayde Creek High School
School District 30 - Katy
Others
HOA Fee Include Recreational Facilities
Senior Community No
Restrictions Deed Restrictions
Tax ID 124-874-001-0036
Ownership Full Ownership
Energy Description Ceiling Fans
Acceptable Financing Cash Sale, Conventional, FHA, VA
Tax Rate 2.6403
Disclosures Sellers Disclosure
Listing Terms Cash Sale, Conventional, FHA, VA
Financing Cash Sale,Conventional,FHA,VA
Special Listing Condition Sellers Disclosure
Read Less
Want to know what your home might be worth? Contact us for a FREE valuation!

Our team is ready to help you sell your home for the highest possible price ASAP

Bought with Keller Williams Memorial

GET MORE INFORMATION





