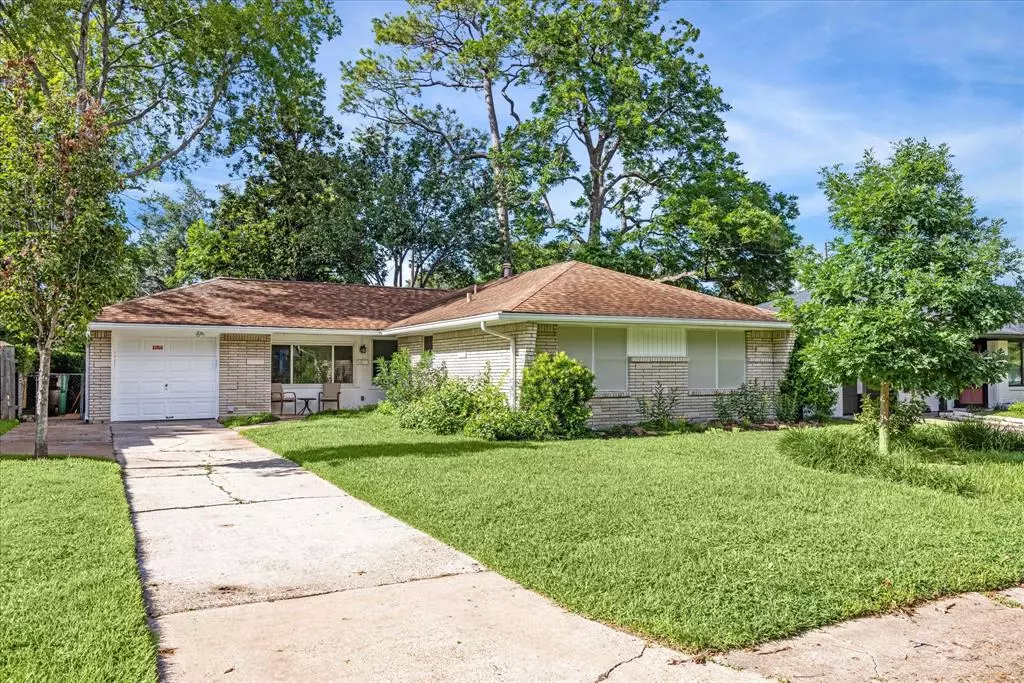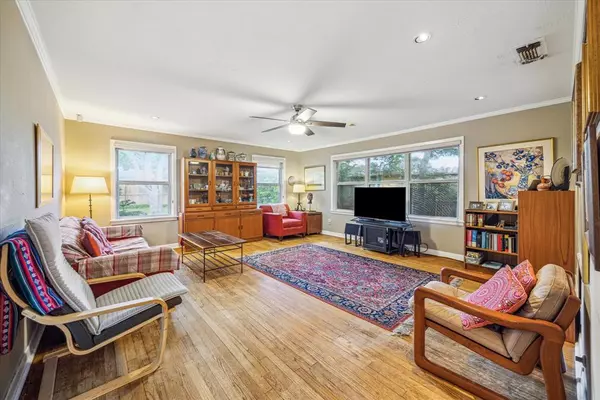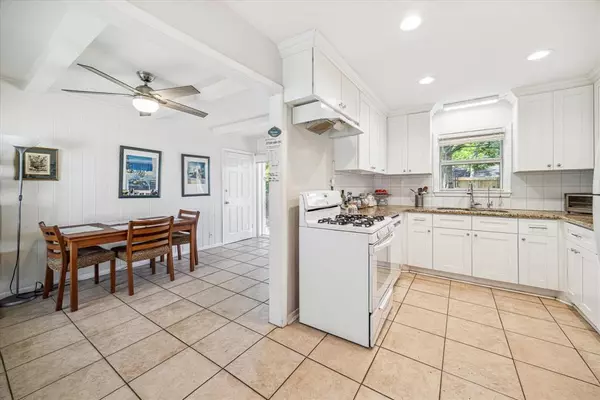$334,000
For more information regarding the value of a property, please contact us for a free consultation.
4418 De Milo DR Houston, TX 77092
3 Beds
1 Bath
1,216 SqFt
Key Details
Property Type Single Family Home
Listing Status Sold
Purchase Type For Sale
Square Footage 1,216 sqft
Price per Sqft $263
Subdivision Oak Forest
MLS Listing ID 98557325
Sold Date 07/24/24
Style Traditional
Bedrooms 3
Full Baths 1
Year Built 1956
Annual Tax Amount $4,993
Tax Year 2023
Lot Size 7,200 Sqft
Acres 0.1653
Property Description
Discover this charming home nestled in the heart of Oak Forest. This traditional style residence boasts three bedrooms & features a very spacious family living area adorned with original oakwood floors that exude warmth and character. Bathroom was tastefully upgraded, showcasing a new shower complemented by stylish Moen fixtures completed in 2024. Kitchen underwent a renovation in 2021. PEX pipes throughout the home ensuring reliability & efficiency. Adjacent to the kitchen, the dining area is illuminated by natural light streaming through Anderson sliding glass doors, which lead out to your backyard nature preserve. Here, a serene garden area awaits, framed by majestic Magnolia tree that provides ample shade, creating the perfect spot for relaxation or entertaining. This home offers both tranquility & accessibility in one of Houston's most desirable neighborhoods. Ideal for those seeking a blend of classic charm and modern comfort.
Location
State TX
County Harris
Area Oak Forest West Area
Rooms
Bedroom Description All Bedrooms Down,Primary Bed - 1st Floor
Other Rooms 1 Living Area, Formal Dining, Living Area - 1st Floor, Utility Room in Garage
Master Bathroom Primary Bath: Tub/Shower Combo
Interior
Heating Central Gas
Cooling Central Electric
Flooring Tile, Wood
Exterior
Exterior Feature Back Yard, Back Yard Fenced, Patio/Deck
Parking Features Attached Garage
Garage Spaces 1.0
Garage Description Single-Wide Driveway
Roof Type Composition
Private Pool No
Building
Lot Description Subdivision Lot
Story 1
Foundation Slab
Lot Size Range 0 Up To 1/4 Acre
Sewer Public Sewer
Water Public Water
Structure Type Brick,Other
New Construction No
Schools
Elementary Schools Smith Elementary School (Houston)
Middle Schools Clifton Middle School (Houston)
High Schools Scarborough High School
School District 27 - Houston
Others
Senior Community No
Restrictions Deed Restrictions
Tax ID 080-415-000-0022
Acceptable Financing Cash Sale, Conventional, FHA, VA
Tax Rate 2.0148
Disclosures Sellers Disclosure
Listing Terms Cash Sale, Conventional, FHA, VA
Financing Cash Sale,Conventional,FHA,VA
Special Listing Condition Sellers Disclosure
Read Less
Want to know what your home might be worth? Contact us for a FREE valuation!

Our team is ready to help you sell your home for the highest possible price ASAP

Bought with Compass RE Texas, LLC - The Heights

GET MORE INFORMATION





