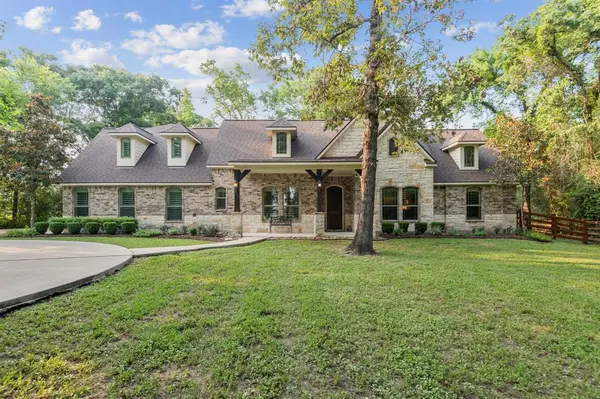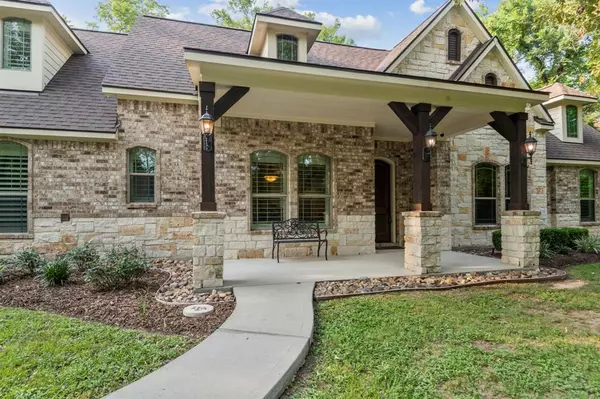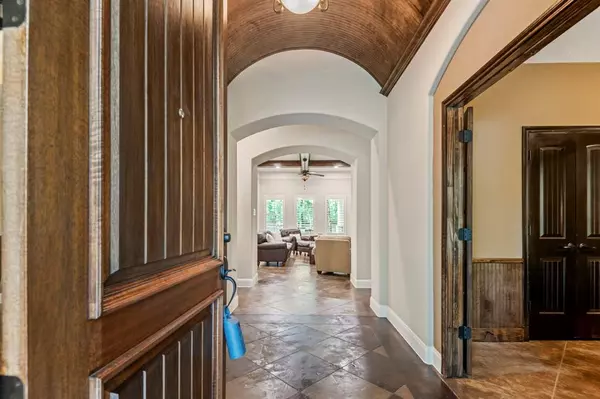$989,000
For more information regarding the value of a property, please contact us for a free consultation.
100 Lyndsey DR Montgomery, TX 77316
4 Beds
3.2 Baths
3,803 SqFt
Key Details
Property Type Single Family Home
Listing Status Sold
Purchase Type For Sale
Square Footage 3,803 sqft
Price per Sqft $273
Subdivision Montgomery Trace 05
MLS Listing ID 86659783
Sold Date 07/26/24
Style Ranch,Split Level
Bedrooms 4
Full Baths 3
Half Baths 2
HOA Fees $33/ann
HOA Y/N 1
Year Built 2010
Annual Tax Amount $10,242
Tax Year 2023
Lot Size 2.529 Acres
Acres 2.529
Property Description
Escape to the countryside with charm at 100 Lyndsey Dr! Water view and access to 40-acre lake with close proximity to The Woodlands & Lake Conroe! The 4/5 bedroom estate is nestled at end of cul-de-sac on 2.5 acres zoned to highly acclaimed Montgomery ISD. Step inside this meticulously maintained home and find chef's dream kitchen complete with granite counters large center island and breakfast area that seamlessly flows into open-concept family room. Entertain with Texas-sized great room featuring cozy Austin limestone fireplace, wet bar and stained concrete floors throughout. Discover private study, formal dining room, and then upstairs to a versatile living area, perfect for game or media room. Retreat to luxurious primary suite with dual vanities oversized tub and massive walk-in shower. Plenty of storage, oversized utility room, huge attached 3 car garage! Steel frame workshop, barn & livestock pens for hobbies, 4-H or FFA projects. New roof May 2024. Rare find, won't last long!
Location
State TX
County Montgomery
Area Conroe Southwest
Rooms
Bedroom Description All Bedrooms Down,Split Plan
Other Rooms 1 Living Area, Formal Dining, Gameroom Up, Home Office/Study
Master Bathroom Full Secondary Bathroom Down, Half Bath, Primary Bath: Double Sinks, Primary Bath: Separate Shower, Primary Bath: Soaking Tub
Den/Bedroom Plus 5
Kitchen Island w/ Cooktop, Kitchen open to Family Room, Pantry, Walk-in Pantry
Interior
Interior Features Fire/Smoke Alarm, High Ceiling, Split Level, Wet Bar
Heating Central Gas
Cooling Central Electric
Flooring Concrete
Fireplaces Number 1
Exterior
Exterior Feature Back Green Space, Back Yard Fenced, Barn/Stable, Covered Patio/Deck, Exterior Gas Connection, Patio/Deck, Porch, Private Driveway, Side Yard, Storage Shed, Workshop
Parking Features Attached Garage, Oversized Garage
Garage Spaces 3.0
Garage Description Additional Parking, Auto Garage Door Opener, Boat Parking, Circle Driveway, RV Parking, Single-Wide Driveway, Workshop
Waterfront Description Lake View
Roof Type Composition
Street Surface Asphalt,Concrete,Gutters
Private Pool No
Building
Lot Description Cul-De-Sac, Greenbelt, Subdivision Lot, Water View, Waterfront, Wooded
Story 1
Foundation Slab
Lot Size Range 2 Up to 5 Acres
Water Aerobic
Structure Type Brick,Cement Board,Stone
New Construction No
Schools
Elementary Schools Lone Star Elementary School (Montgomery)
Middle Schools Oak Hill Junior High School
High Schools Lake Creek High School
School District 37 - Montgomery
Others
HOA Fee Include Grounds,Recreational Facilities
Senior Community No
Restrictions Deed Restrictions,Horses Allowed,Restricted
Tax ID 7281-05-10100
Ownership Full Ownership
Energy Description Ceiling Fans,Digital Program Thermostat
Acceptable Financing Cash Sale, Conventional, VA
Tax Rate 1.5681
Disclosures Sellers Disclosure
Listing Terms Cash Sale, Conventional, VA
Financing Cash Sale,Conventional,VA
Special Listing Condition Sellers Disclosure
Read Less
Want to know what your home might be worth? Contact us for a FREE valuation!

Our team is ready to help you sell your home for the highest possible price ASAP

Bought with Wanda Taylor Properties

GET MORE INFORMATION





