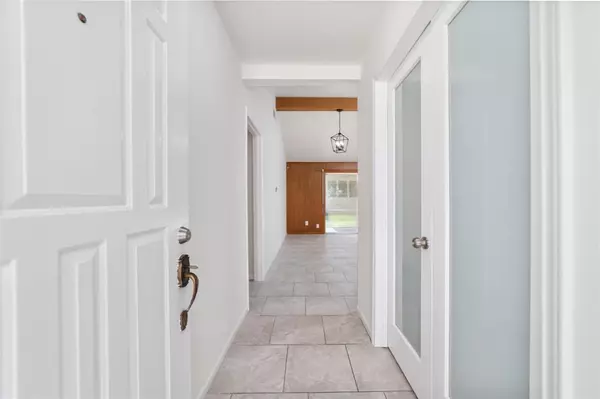$255,000
For more information regarding the value of a property, please contact us for a free consultation.
11911 Pompano LN Houston, TX 77072
3 Beds
2 Baths
1,600 SqFt
Key Details
Property Type Single Family Home
Listing Status Sold
Purchase Type For Sale
Square Footage 1,600 sqft
Price per Sqft $159
Subdivision Catalina Square Sec 01
MLS Listing ID 76818271
Sold Date 07/26/24
Style Ranch
Bedrooms 3
Full Baths 2
HOA Fees $5/ann
HOA Y/N 1
Year Built 1967
Annual Tax Amount $4,538
Tax Year 2023
Lot Size 7,150 Sqft
Acres 0.1641
Property Description
This affordable gem in Catalina Square is a must-see! Welcome to this impeccably maintained one-story home boasting three bedrooms plus a den, offering ample space for all your needs. Step inside to discover a haven of comfort with tiles throughout, ensuring both style & easy maintenance. But that's not all - prepare to be impressed by the thoughtful upgrades throughout! Enjoy the convenience of two fully renovated bathrooms, a kitchen adorned with a new unique quartz countertops & zillege tile backsplash, along with a brand new electric cooktop. With a BRAND-NEW 30YR SHINGLE ROOF w/ transfer warranty, fresh paint inside and out, while a recent HVAC system ensures comfort all year round. Plus a brand-new water heater, you can say goodbye to chilly showers and hello to endless steamy escapes. (But it's Texas). Now if this isn't enough, you're minutes away from the heart of Bellaire where endless of Asian cuisines & boba milk tea awaits. Located minutes to Westpark toll road & Beltway 8.
Location
State TX
County Harris
Area Alief
Rooms
Bedroom Description All Bedrooms Down,En-Suite Bath,Walk-In Closet
Other Rooms 1 Living Area, Breakfast Room, Family Room, Home Office/Study, Living Area - 1st Floor, Utility Room in House
Master Bathroom Primary Bath: Shower Only, Secondary Bath(s): Shower Only
Kitchen Breakfast Bar
Interior
Interior Features Fire/Smoke Alarm, High Ceiling
Heating Central Gas
Cooling Central Electric
Flooring Tile
Exterior
Exterior Feature Back Yard, Back Yard Fenced, Covered Patio/Deck
Parking Features Attached Garage
Garage Spaces 2.0
Roof Type Composition
Private Pool No
Building
Lot Description Subdivision Lot
Story 1
Foundation Slab
Lot Size Range 0 Up To 1/4 Acre
Sewer Public Sewer
Water Public Water
Structure Type Brick,Wood
New Construction No
Schools
Elementary Schools Martin Elementary School (Alief)
Middle Schools Killough Middle School
High Schools Aisd Draw
School District 2 - Alief
Others
Senior Community No
Restrictions Deed Restrictions
Tax ID 098-642-000-0015
Ownership Full Ownership
Energy Description Attic Vents,Ceiling Fans,Digital Program Thermostat,Energy Star/CFL/LED Lights,North/South Exposure
Acceptable Financing Cash Sale, Conventional
Tax Rate 2.2332
Disclosures Owner/Agent, Sellers Disclosure
Listing Terms Cash Sale, Conventional
Financing Cash Sale,Conventional
Special Listing Condition Owner/Agent, Sellers Disclosure
Read Less
Want to know what your home might be worth? Contact us for a FREE valuation!

Our team is ready to help you sell your home for the highest possible price ASAP

Bought with Central Realty

GET MORE INFORMATION





