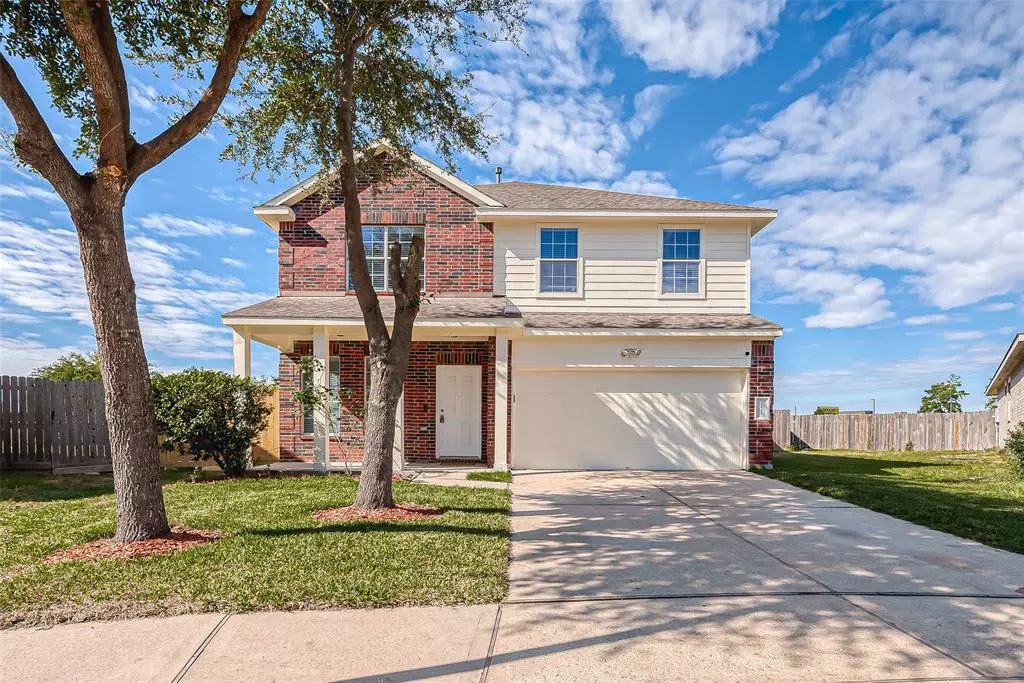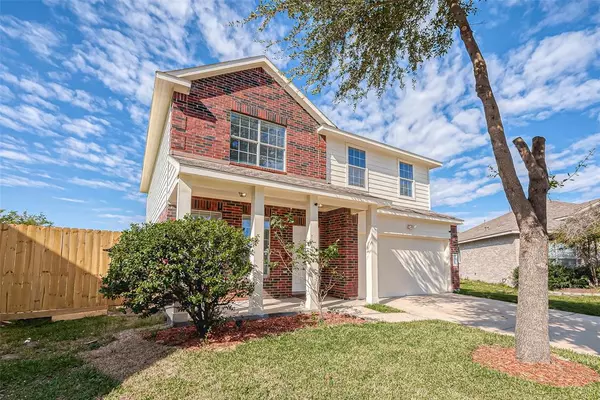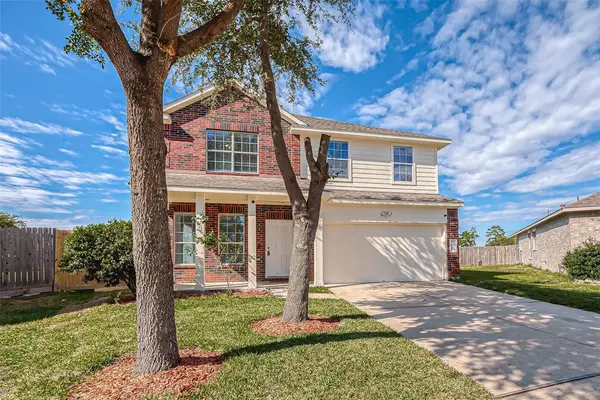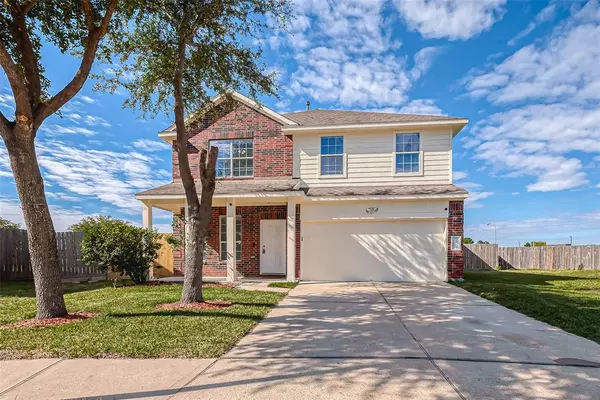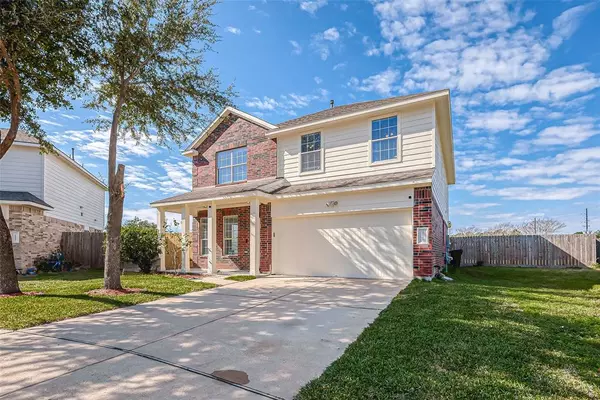$299,999
For more information regarding the value of a property, please contact us for a free consultation.
1003 Lavender Shade CT Houston, TX 77073
5 Beds
3.1 Baths
2,692 SqFt
Key Details
Property Type Single Family Home
Listing Status Sold
Purchase Type For Sale
Square Footage 2,692 sqft
Price per Sqft $110
Subdivision Imperial Green Sec 01
MLS Listing ID 71878505
Sold Date 07/26/24
Style English,French,Traditional
Bedrooms 5
Full Baths 3
Half Baths 1
HOA Fees $31/ann
HOA Y/N 1
Year Built 2007
Annual Tax Amount $7,860
Tax Year 2023
Lot Size 10,495 Sqft
Acres 0.2409
Property Description
Welcome to your new home.Don't let this opportunity pass by to own astunning home in the Imperrial Green Section 01 community.The Luxurious home with 5 big bedrooms, 3.5 bath and huge kitchen,This is a wonderful family home mastster bed room located on the first floor and and boasts a tub and a separate shower . Upstairs you will find a game room,all others 4 bed room are up stairs,all room are huge BiG.2 full bathrooms and a laundry room with new washer and dryer,including new laminated wood flooring,fresh interior and exterior paint,a brand-new Trane A/C system and new GE appliances. Act swiftly to secure this updated and welcoming home!
.It is close to I-45 and Hardy toll Road, and Beltway 8. If you don't see you can't belive how amaging this home.So come & see today your new home.BIG BIG Backyard,lot size 10,495 sqft.
Location
State TX
County Harris
Area Aldine Area
Rooms
Bedroom Description All Bedrooms Up,Primary Bed - 1st Floor
Other Rooms Utility Room in Garage, Utility Room in House
Kitchen Kitchen open to Family Room
Interior
Interior Features Alarm System - Owned, Fire/Smoke Alarm
Heating Central Gas
Cooling Central Electric
Flooring Laminate, Stone, Tile
Exterior
Parking Features Attached/Detached Garage
Garage Spaces 2.0
Roof Type Composition
Private Pool No
Building
Lot Description Cleared, Corner, Cul-De-Sac, Subdivision Lot
Story 2
Foundation Slab
Lot Size Range 0 Up To 1/4 Acre
Sewer Public Sewer
Water Public Water, Water District
Structure Type Brick,Vinyl,Wood
New Construction No
Schools
Elementary Schools Hoyland Elementary School
Middle Schools Dueitt Middle School
High Schools Andy Dekaney H S
School District 48 - Spring
Others
Senior Community No
Restrictions Deed Restrictions
Tax ID 125-318-007-0059
Ownership Full Ownership
Energy Description Ceiling Fans
Acceptable Financing Conventional, FHA, VA
Tax Rate 2.7528
Disclosures Mud, Sellers Disclosure
Listing Terms Conventional, FHA, VA
Financing Conventional,FHA,VA
Special Listing Condition Mud, Sellers Disclosure
Read Less
Want to know what your home might be worth? Contact us for a FREE valuation!

Our team is ready to help you sell your home for the highest possible price ASAP

Bought with Rubi Realtors Int., LLC

GET MORE INFORMATION

