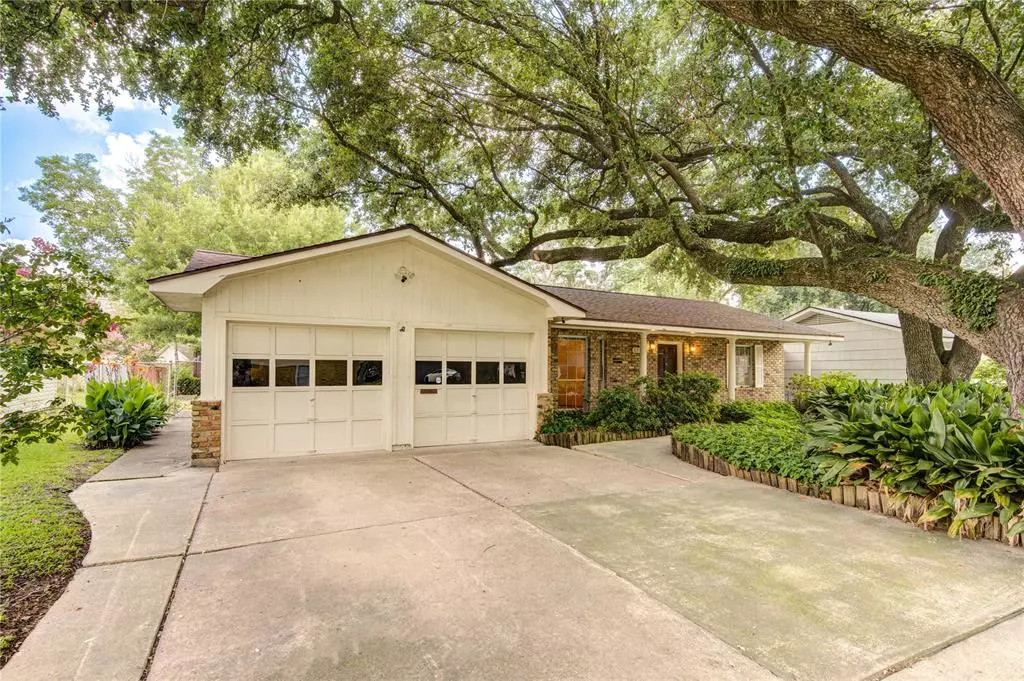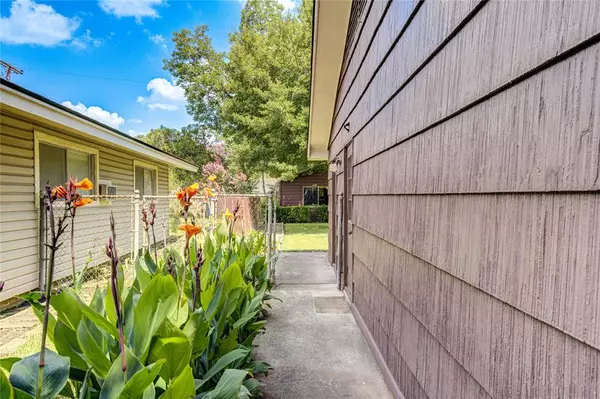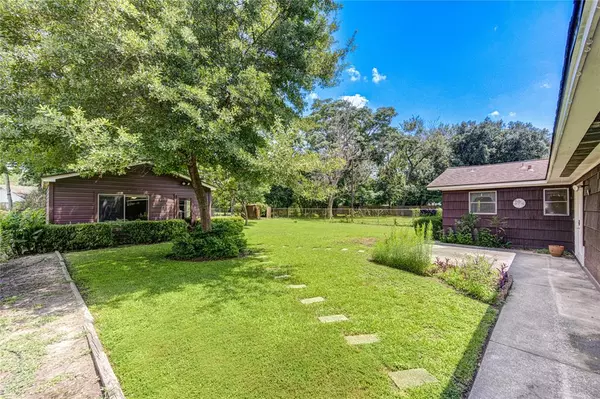$249,900
For more information regarding the value of a property, please contact us for a free consultation.
7214 Sharpview DR Houston, TX 77074
4 Beds
3 Baths
1,676 SqFt
Key Details
Property Type Single Family Home
Listing Status Sold
Purchase Type For Sale
Square Footage 1,676 sqft
Price per Sqft $154
Subdivision Sharpstown Sec 02
MLS Listing ID 18367583
Sold Date 07/22/24
Style Traditional
Bedrooms 4
Full Baths 3
Year Built 1960
Annual Tax Amount $4,451
Tax Year 2023
Lot Size 9,669 Sqft
Acres 0.222
Property Description
Welcome to 7214 Sharpview Drive! This charming home offers a total of 4 bedrooms and 3 full baths. Situated on an expansive 9670 square foot lot, you'll love the 400 sq ft mother in-law's suite, perfect for an additional bedroom space, private office space or guest suite. You'll appreciate the additional storage provided by the backyard shed and the shade from the mature trees. The wide 2-car garage with extra storage space is a practical bonus. Enjoy the convenience of being within walking distance to Houston Christian University and close to popular eateries like Chipotle and Chick-fil-A. Plus, the Memorial Hermann Southwest branch is less than a mile away. With easy access to 69 Southwest Freeway, convenience is key. As you can see, this home has it all – come check it out!
Location
State TX
County Harris
Area Sharpstown Area
Rooms
Bedroom Description All Bedrooms Down,En-Suite Bath,Primary Bed - 1st Floor
Other Rooms 1 Living Area, Breakfast Room, Family Room, Formal Dining, Kitchen/Dining Combo, Living Area - 1st Floor
Master Bathroom Secondary Bath(s): Tub/Shower Combo
Kitchen Kitchen open to Family Room, Pantry, Pots/Pans Drawers
Interior
Interior Features Alarm System - Owned, Dryer Included, Fire/Smoke Alarm, Formal Entry/Foyer, Window Coverings
Heating Central Gas, Heat Pump
Cooling Central Gas, Heat Pump
Flooring Carpet, Tile, Wood
Exterior
Exterior Feature Back Yard, Back Yard Fenced, Partially Fenced, Patio/Deck, Storage Shed
Parking Features Attached Garage
Garage Spaces 2.0
Roof Type Composition
Street Surface Concrete
Private Pool No
Building
Lot Description Subdivision Lot
Story 1
Foundation Slab
Lot Size Range 0 Up To 1/4 Acre
Sewer Public Sewer
Water Public Water
Structure Type Brick,Other
New Construction No
Schools
Elementary Schools Sutton Elementary School
Middle Schools Long Middle School (Houston)
High Schools Sharpstown High School
School District 27 - Houston
Others
Senior Community No
Restrictions Deed Restrictions
Tax ID 088-238-000-0017
Energy Description Attic Fan,Ceiling Fans,Digital Program Thermostat,High-Efficiency HVAC
Acceptable Financing Cash Sale, Conventional, FHA, VA
Tax Rate 2.0948
Disclosures Estate
Listing Terms Cash Sale, Conventional, FHA, VA
Financing Cash Sale,Conventional,FHA,VA
Special Listing Condition Estate
Read Less
Want to know what your home might be worth? Contact us for a FREE valuation!

Our team is ready to help you sell your home for the highest possible price ASAP

Bought with RE/MAX Signature

GET MORE INFORMATION





