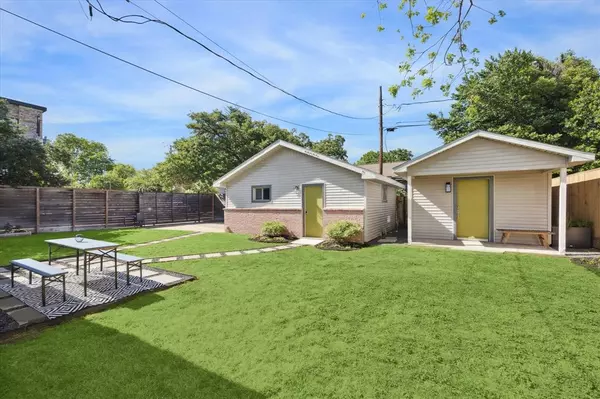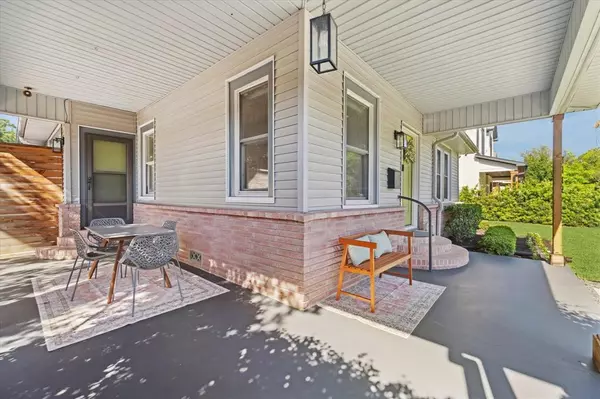$925,000
For more information regarding the value of a property, please contact us for a free consultation.
1135 Omar ST Houston, TX 77009
3 Beds
2 Baths
1,616 SqFt
Key Details
Property Type Single Family Home
Listing Status Sold
Purchase Type For Sale
Square Footage 1,616 sqft
Price per Sqft $572
Subdivision Norhill
MLS Listing ID 51081685
Sold Date 07/26/24
Style Craftsman,Traditional
Bedrooms 3
Full Baths 2
Year Built 1935
Lot Size 8,520 Sqft
Acres 0.1956
Property Description
This home zoned to Travis Elementary boasts an inviting front porch surround by privacy landscaping w/ evergreen shrubs and seasonal blooming flowers. A detached 2-car garage, & separate gardening house are tucked behind a gated driveway w/ automatic gate matching the 8 ft privacy fence! While the exterior of this property is a rare gem, the floor plan features a large living room and dining room that are open to the oversized recently renovated kitchen. The kitchen offers miles of prep space dressed in easy to maintain quartz countertops, a classic subway tile backsplash, multiple windows allowing natural light to flow freely and a conveniently placed mud/utility room off of the back door. The primary suite is nested overlooking the large backyard while two guest bedrooms sharing a jack & jill bath sit at the front. 1135 Omar is a stones throw away from coffee & restaurants along Studewood like Antidote, Asch Building, Someburger & so many more.
Location
State TX
County Harris
Area Heights/Greater Heights
Rooms
Bedroom Description En-Suite Bath,Split Plan,Walk-In Closet
Other Rooms 1 Living Area, Formal Dining, Home Office/Study, Utility Room in House
Master Bathroom Primary Bath: Double Sinks, Primary Bath: Shower Only, Secondary Bath(s): Shower Only
Den/Bedroom Plus 3
Kitchen Breakfast Bar, Kitchen open to Family Room
Interior
Interior Features Alarm System - Owned, Crown Molding, Fire/Smoke Alarm, Refrigerator Included, Window Coverings
Heating Central Gas
Cooling Central Electric
Flooring Engineered Wood, Tile
Fireplaces Number 1
Fireplaces Type Mock Fireplace
Exterior
Exterior Feature Back Green Space, Back Yard Fenced, Covered Patio/Deck, Fully Fenced, Greenhouse, Porch, Side Yard, Sprinkler System, Storage Shed, Workshop
Parking Features Detached Garage
Garage Spaces 2.0
Roof Type Composition
Street Surface Concrete
Private Pool No
Building
Lot Description Corner, Subdivision Lot
Faces South
Story 1
Foundation Pier & Beam
Lot Size Range 0 Up To 1/4 Acre
Sewer Public Sewer
Water Public Water
Structure Type Brick,Vinyl,Wood
New Construction No
Schools
Elementary Schools Travis Elementary School (Houston)
Middle Schools Hogg Middle School (Houston)
High Schools Heights High School
School District 27 - Houston
Others
Senior Community No
Restrictions Deed Restrictions
Tax ID 062-059-000-0010
Energy Description Ceiling Fans,Digital Program Thermostat,Energy Star Appliances,High-Efficiency HVAC,HVAC>13 SEER,Insulated Doors,Insulated/Low-E windows,Insulation - Batt
Acceptable Financing Cash Sale, Conventional, FHA, VA
Disclosures Sellers Disclosure
Listing Terms Cash Sale, Conventional, FHA, VA
Financing Cash Sale,Conventional,FHA,VA
Special Listing Condition Sellers Disclosure
Read Less
Want to know what your home might be worth? Contact us for a FREE valuation!

Our team is ready to help you sell your home for the highest possible price ASAP

Bought with The Closers Real Estate Group
GET MORE INFORMATION





