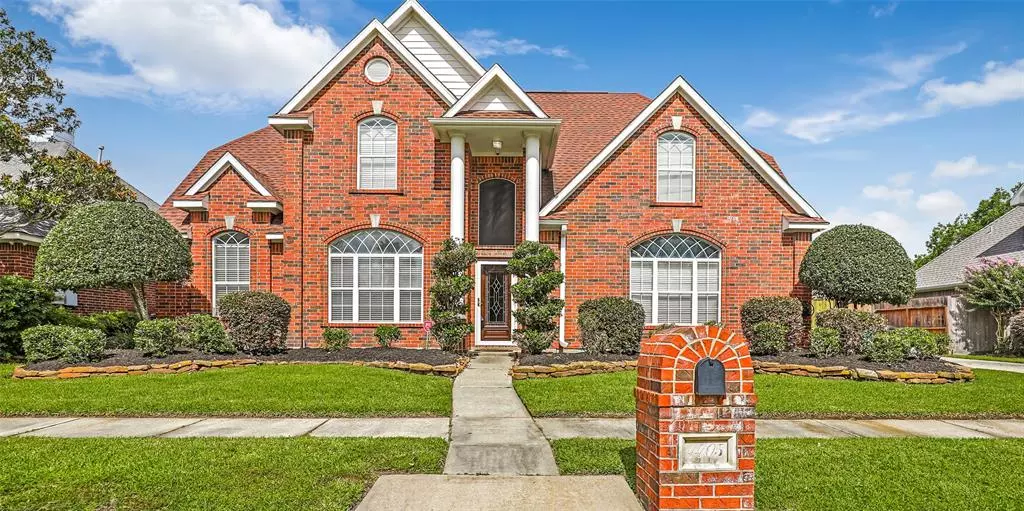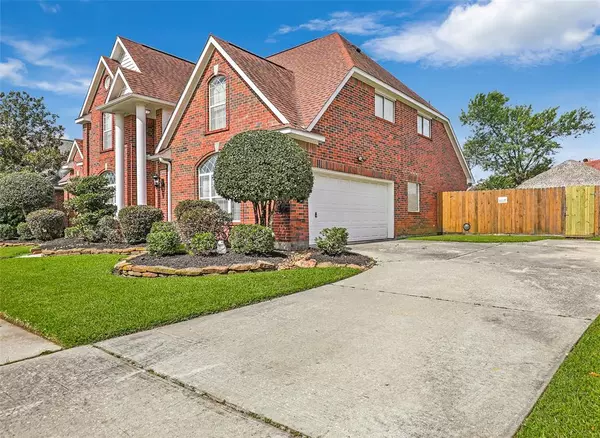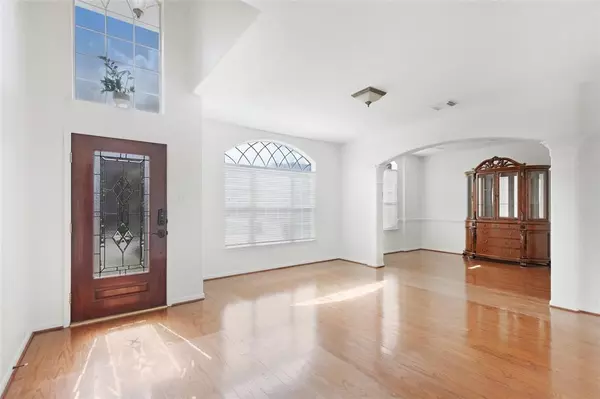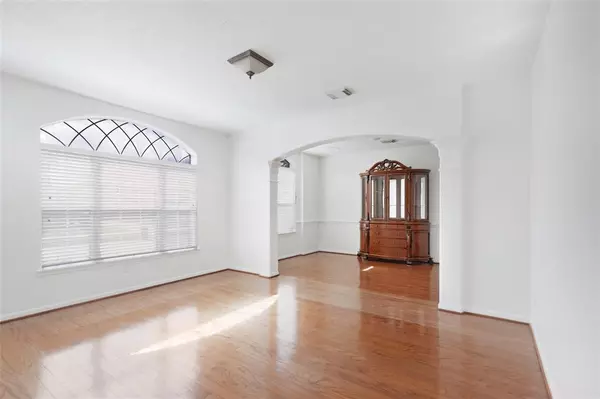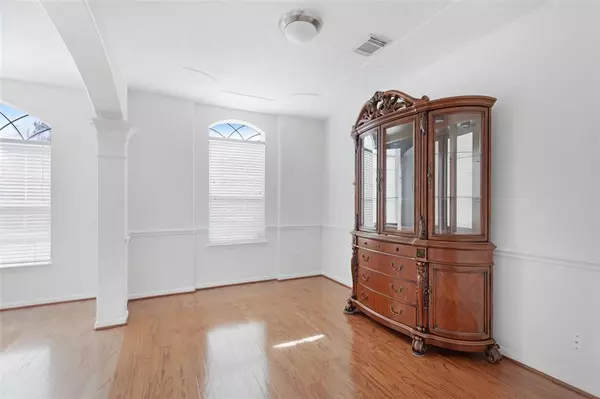$385,000
For more information regarding the value of a property, please contact us for a free consultation.
4405 Santee DR Baytown, TX 77521
4 Beds
2.1 Baths
3,143 SqFt
Key Details
Property Type Single Family Home
Listing Status Sold
Purchase Type For Sale
Square Footage 3,143 sqft
Price per Sqft $122
Subdivision Country Club Oaks Sec 16
MLS Listing ID 44418036
Sold Date 07/29/24
Style Traditional
Bedrooms 4
Full Baths 2
Half Baths 1
Year Built 1997
Annual Tax Amount $9,286
Tax Year 2023
Lot Size 9,200 Sqft
Acres 0.2112
Property Description
Exquisite two-story home in County Club Oaks with beautiful hardwood floors, a modern kitchen open to the breakfast area and family room. First-floor owner's suite with three additional bedrooms upstairs. Outdoor oasis includes two stunning palapas, heated saltwater pool with automatic inground sweeping system, gorgeous landscaping with sprinkler system, and 8 x 10 storage shed. Fresh paint (2024), new A/C system (2024), new pool lighting and pool pump (2023). No flooding. No HOA. Don't miss the opportunity to tour this exceptional property today! Contact us to schedule your showing.
Location
State TX
County Harris
Area Baytown/Harris County
Rooms
Bedroom Description Primary Bed - 1st Floor,Walk-In Closet
Other Rooms Family Room, Formal Dining, Gameroom Up, Living Area - 1st Floor, Living Area - 2nd Floor, Utility Room in House
Master Bathroom Primary Bath: Separate Shower
Kitchen Island w/o Cooktop, Kitchen open to Family Room
Interior
Interior Features Alarm System - Leased
Heating Central Electric
Cooling Central Electric
Flooring Carpet, Engineered Wood, Tile
Fireplaces Number 1
Fireplaces Type Gaslog Fireplace
Exterior
Exterior Feature Back Yard Fenced, Spa/Hot Tub, Sprinkler System
Parking Features Attached Garage
Garage Description Auto Garage Door Opener
Pool Gunite, Heated, In Ground, Salt Water
Roof Type Composition
Street Surface Concrete
Private Pool Yes
Building
Lot Description Subdivision Lot
Story 2
Foundation Slab
Lot Size Range 0 Up To 1/4 Acre
Sewer Public Sewer
Water Public Water
Structure Type Brick,Wood
New Construction No
Schools
Elementary Schools Travis Elementary School (Goose Creek)
Middle Schools Baytown Junior High School
High Schools Lee High School (Goose Creek)
School District 23 - Goose Creek Consolidated
Others
Senior Community No
Restrictions Deed Restrictions
Tax ID 118-696-000-0003
Energy Description Solar Screens
Acceptable Financing Cash Sale, Conventional, FHA, VA
Tax Rate 2.5477
Disclosures Sellers Disclosure
Listing Terms Cash Sale, Conventional, FHA, VA
Financing Cash Sale,Conventional,FHA,VA
Special Listing Condition Sellers Disclosure
Read Less
Want to know what your home might be worth? Contact us for a FREE valuation!

Our team is ready to help you sell your home for the highest possible price ASAP

Bought with Engel & Volkers Houston

GET MORE INFORMATION

