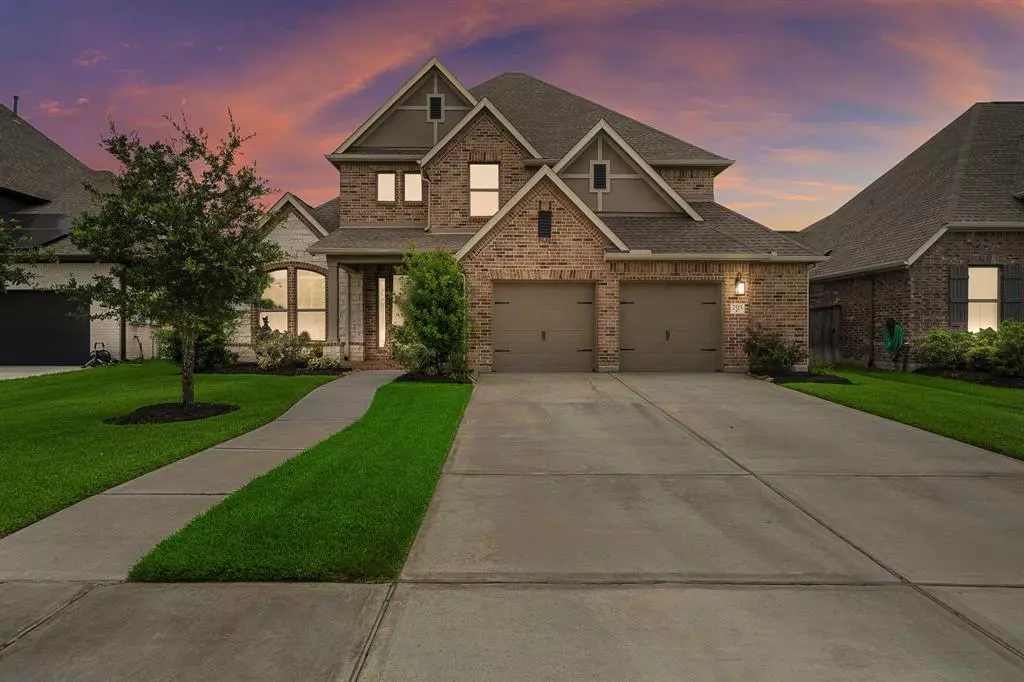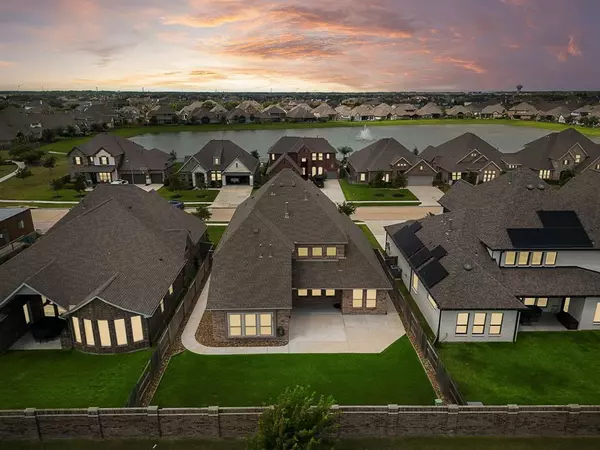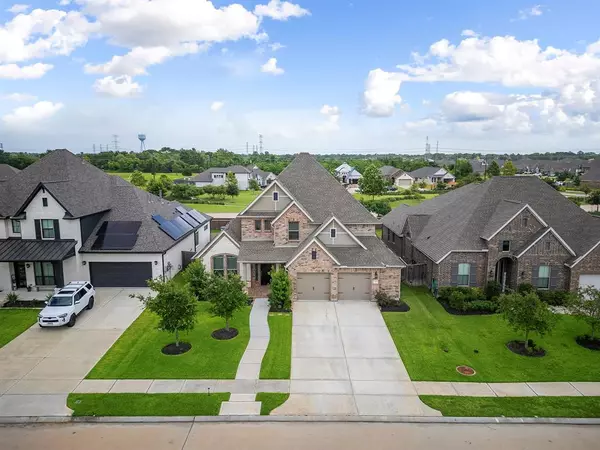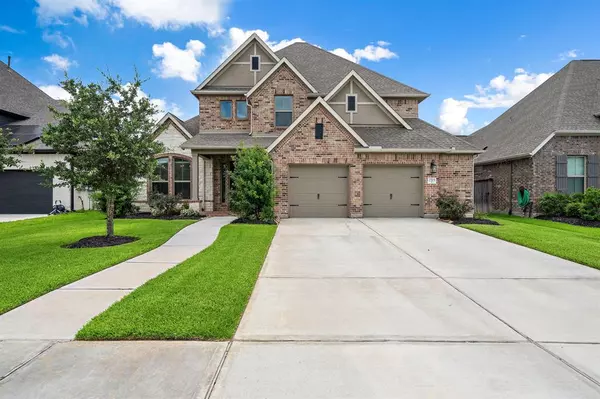$560,000
For more information regarding the value of a property, please contact us for a free consultation.
2515 Wagtail Way LN League City, TX 77573
4 Beds
4.1 Baths
3,069 SqFt
Key Details
Property Type Single Family Home
Listing Status Sold
Purchase Type For Sale
Square Footage 3,069 sqft
Price per Sqft $177
Subdivision Coastal Point
MLS Listing ID 19949822
Sold Date 07/29/24
Style Traditional
Bedrooms 4
Full Baths 4
Half Baths 1
HOA Fees $87/ann
HOA Y/N 1
Year Built 2021
Annual Tax Amount $14,093
Tax Year 2023
Lot Size 7,500 Sqft
Acres 0.1722
Property Description
Live life to the fullest in this expansive 3,069 sq ft move-in-ready masterpiece! Entertain effortlessly in the stunning kitchen, featuring a butler's pantry, sleek granite countertops, and stainless steel appliances. Unwind in the upstairs game room or take the party outdoors to the covered patio, pre-plumbed for your dream outdoor kitchen. Inside, enjoy fresh paint throughout, the convenience of a reverse osmosis water filtration system, and the extra space of an extended, epoxy-floored garage. Easily access both sides of the house via poured concrete pathways. Plus, this prime location places you steps away from the neighborhood pool and clubhouse! Don't miss this opportunity for luxurious living – contact us today for a showing!
Location
State TX
County Galveston
Area League City
Rooms
Bedroom Description En-Suite Bath,Primary Bed - 1st Floor
Other Rooms Formal Dining, Gameroom Up, Living Area - 1st Floor, Utility Room in House
Master Bathroom Half Bath, Primary Bath: Double Sinks, Primary Bath: Separate Shower, Secondary Bath(s): Tub/Shower Combo
Kitchen Butler Pantry, Island w/o Cooktop, Kitchen open to Family Room, Pantry, Reverse Osmosis
Interior
Interior Features Fire/Smoke Alarm, High Ceiling
Heating Central Gas
Cooling Central Electric
Fireplaces Number 1
Fireplaces Type Gas Connections
Exterior
Exterior Feature Back Yard Fenced, Covered Patio/Deck, Exterior Gas Connection, Patio/Deck, Porch
Parking Features Attached Garage, Oversized Garage
Garage Spaces 2.0
Garage Description Auto Garage Door Opener
Roof Type Composition
Private Pool No
Building
Lot Description Subdivision Lot
Faces West
Story 2
Foundation Slab
Lot Size Range 0 Up To 1/4 Acre
Sewer Public Sewer
Water Public Water
Structure Type Brick
New Construction No
Schools
Elementary Schools Sandra Mossman Elementary School
Middle Schools Bayside Intermediate School
High Schools Clear Falls High School
School District 9 - Clear Creek
Others
HOA Fee Include Clubhouse,Grounds,Recreational Facilities
Senior Community No
Restrictions Deed Restrictions
Tax ID 2689-0103-0010-000
Acceptable Financing Cash Sale, Conventional, FHA, VA
Tax Rate 2.4715
Disclosures Mud, Sellers Disclosure
Listing Terms Cash Sale, Conventional, FHA, VA
Financing Cash Sale,Conventional,FHA,VA
Special Listing Condition Mud, Sellers Disclosure
Read Less
Want to know what your home might be worth? Contact us for a FREE valuation!

Our team is ready to help you sell your home for the highest possible price ASAP

Bought with Nino Properties

GET MORE INFORMATION





