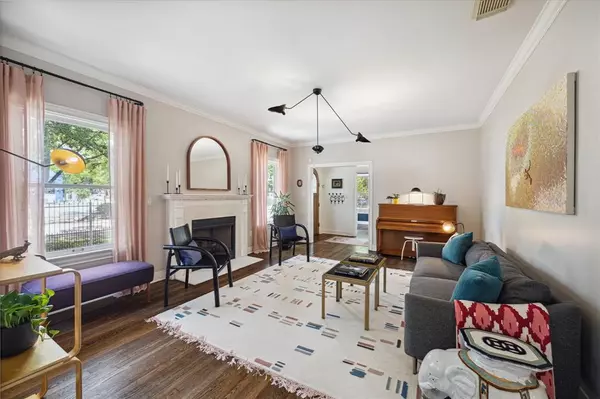$1,250,000
For more information regarding the value of a property, please contact us for a free consultation.
304 Bayland AVE Houston, TX 77009
3 Beds
2 Baths
2,718 SqFt
Key Details
Property Type Single Family Home
Listing Status Sold
Purchase Type For Sale
Square Footage 2,718 sqft
Price per Sqft $426
Subdivision Woodland Heights
MLS Listing ID 60143296
Sold Date 07/29/24
Style Craftsman
Bedrooms 3
Full Baths 2
Year Built 1930
Annual Tax Amount $26,874
Tax Year 2023
Lot Size 10,000 Sqft
Acres 0.2296
Property Description
Discover the charm of this Bayland Avenue cottage, situated on a 10,000 SF corner lot in the heart of Woodland Heights. This property is ready for your personal touch, offering unique renovation potential w/ a variety of reconfiguration options that blend historic allure w/ modern updates. As you step through the arched front door, you'll be greeted by the warmth of hardwood floors throughout the 1st floor. The updated kitchen is a chef’s delight, featuring elegant marble countertops & open shelving. The home has ample living space, including a formal dining room, 2 living rooms, a fireplace & a dedicated work-from-home space. Outside, you'll find a 3-car garage & an air-conditioned bonus room. The property also includes a garage apartment w/ its own kitchen, dining room, living room, bedroom & bathroom—ideal for guests or potential rental income. Enjoy the beautiful oak-lined street, & the walkability to the desirable Travis Elementary. Don’t miss out on this great opportunity!
Location
State TX
County Harris
Area Heights/Greater Heights
Rooms
Bedroom Description 1 Bedroom Down - Not Primary BR,En-Suite Bath
Other Rooms Breakfast Room, Family Room, Formal Dining, Formal Living, Garage Apartment, Home Office/Study, Living Area - 1st Floor, Living/Dining Combo, Utility Room in House
Master Bathroom Primary Bath: Double Sinks, Primary Bath: Jetted Tub, Secondary Bath(s): Tub/Shower Combo
Den/Bedroom Plus 3
Kitchen Breakfast Bar, Island w/o Cooktop, Pantry, Pots/Pans Drawers, Soft Closing Drawers, Walk-in Pantry
Interior
Interior Features Crown Molding, Dryer Included, Fire/Smoke Alarm, Formal Entry/Foyer, Refrigerator Included, Washer Included, Window Coverings
Heating Central Gas
Cooling Central Electric
Flooring Carpet, Tile, Wood
Fireplaces Number 1
Fireplaces Type Gaslog Fireplace
Exterior
Exterior Feature Back Green Space, Back Yard, Back Yard Fenced, Detached Gar Apt /Quarters, Fully Fenced, Patio/Deck, Private Driveway, Side Yard, Sprinkler System, Storage Shed
Parking Features Detached Garage
Garage Spaces 3.0
Garage Description Additional Parking, Auto Driveway Gate, Auto Garage Door Opener, Driveway Gate
Roof Type Other
Street Surface Curbs,Gutters
Accessibility Automatic Gate, Driveway Gate
Private Pool No
Building
Lot Description Corner
Faces North
Story 2
Foundation Pier & Beam
Lot Size Range 0 Up To 1/4 Acre
Sewer Public Sewer
Water Public Water
Structure Type Brick
New Construction No
Schools
Elementary Schools Travis Elementary School (Houston)
Middle Schools Hogg Middle School (Houston)
High Schools Heights High School
School District 27 - Houston
Others
Senior Community No
Restrictions Historic Restrictions
Tax ID 037-272-000-0012
Energy Description Ceiling Fans,Digital Program Thermostat,North/South Exposure,Tankless/On-Demand H2O Heater
Acceptable Financing Cash Sale, Conventional
Tax Rate 2.0148
Disclosures Other Disclosures, Sellers Disclosure
Listing Terms Cash Sale, Conventional
Financing Cash Sale,Conventional
Special Listing Condition Other Disclosures, Sellers Disclosure
Read Less
Want to know what your home might be worth? Contact us for a FREE valuation!

Our team is ready to help you sell your home for the highest possible price ASAP

Bought with Maven Real Estate Advisors, LLC

GET MORE INFORMATION





