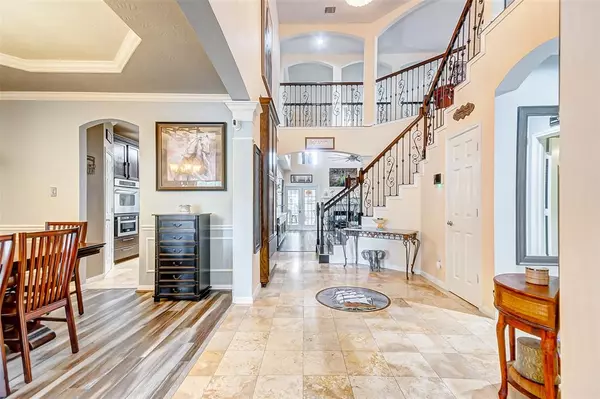$500,000
For more information regarding the value of a property, please contact us for a free consultation.
6339 Canyon Chase DR Richmond, TX 77469
5 Beds
3.1 Baths
4,302 SqFt
Key Details
Property Type Single Family Home
Listing Status Sold
Purchase Type For Sale
Square Footage 4,302 sqft
Price per Sqft $116
Subdivision Canyon Gate At The Brazos Sec 6
MLS Listing ID 93883571
Sold Date 07/30/24
Style Traditional
Bedrooms 5
Full Baths 3
Half Baths 1
HOA Fees $105/mo
HOA Y/N 1
Year Built 2004
Annual Tax Amount $9,716
Tax Year 2023
Lot Size 9,292 Sqft
Acres 0.2133
Property Description
In the heart of a charming gated community, this property stands out as the crown jewel. Boasting multiple extensions & the largest footprint in the neighborhood, this beautiful home offers rare space & versatility. The heart of the home is the gorgeous kitchen, boasting marble countertops, a 6-burner gas stove, stainless steel appliances, wine cooler, & huge island. The two-story family room provides a welcoming space for relaxation while a travertine tile sunroom blends indoor-outdoor space for gatherings. The main level offers a spacious primary bedroom with exterior access to the backyard & a luxurious ensuite bathroom. Upstairs, the covered Flagstone deck with outdoor kitchen provides the perfect setting for entertaining, while the backyard features a large storage shed, & screened-in porch - creating an outdoor oasis for year-round enjoyment. With over $300k in upgrades, no detail has been spared in this meticulously maintained home.
Location
State TX
County Fort Bend
Area Fort Bend South/Richmond
Interior
Interior Features 2 Staircases, Alarm System - Owned, Atrium, Balcony, Fire/Smoke Alarm, Formal Entry/Foyer, High Ceiling, Prewired for Alarm System, Spa/Hot Tub, Water Softener - Owned
Heating Central Gas
Cooling Central Electric
Flooring Engineered Wood, Marble Floors, Tile, Wood
Fireplaces Number 2
Fireplaces Type Gaslog Fireplace
Exterior
Exterior Feature Back Yard, Back Yard Fenced, Balcony, Controlled Subdivision Access, Covered Patio/Deck, Exterior Gas Connection, Fully Fenced, Outdoor Kitchen, Patio/Deck, Porch, Screened Porch, Spa/Hot Tub, Storage Shed, Subdivision Tennis Court, Workshop
Parking Features Attached Garage
Garage Spaces 2.0
Garage Description Auto Garage Door Opener, Double-Wide Driveway
Roof Type Composition
Accessibility Automatic Gate
Private Pool No
Building
Lot Description Subdivision Lot
Story 2
Foundation Slab
Lot Size Range 0 Up To 1/4 Acre
Water Water District
Structure Type Brick
New Construction No
Schools
Elementary Schools Williams Elementary School (Lamar)
Middle Schools Reading Junior High School
High Schools George Ranch High School
School District 33 - Lamar Consolidated
Others
Senior Community No
Restrictions Deed Restrictions
Tax ID 2245-06-003-0020-901
Energy Description Ceiling Fans,Digital Program Thermostat
Tax Rate 2.3481
Disclosures Sellers Disclosure
Special Listing Condition Sellers Disclosure
Read Less
Want to know what your home might be worth? Contact us for a FREE valuation!

Our team is ready to help you sell your home for the highest possible price ASAP

Bought with Daytown International LLC

GET MORE INFORMATION





