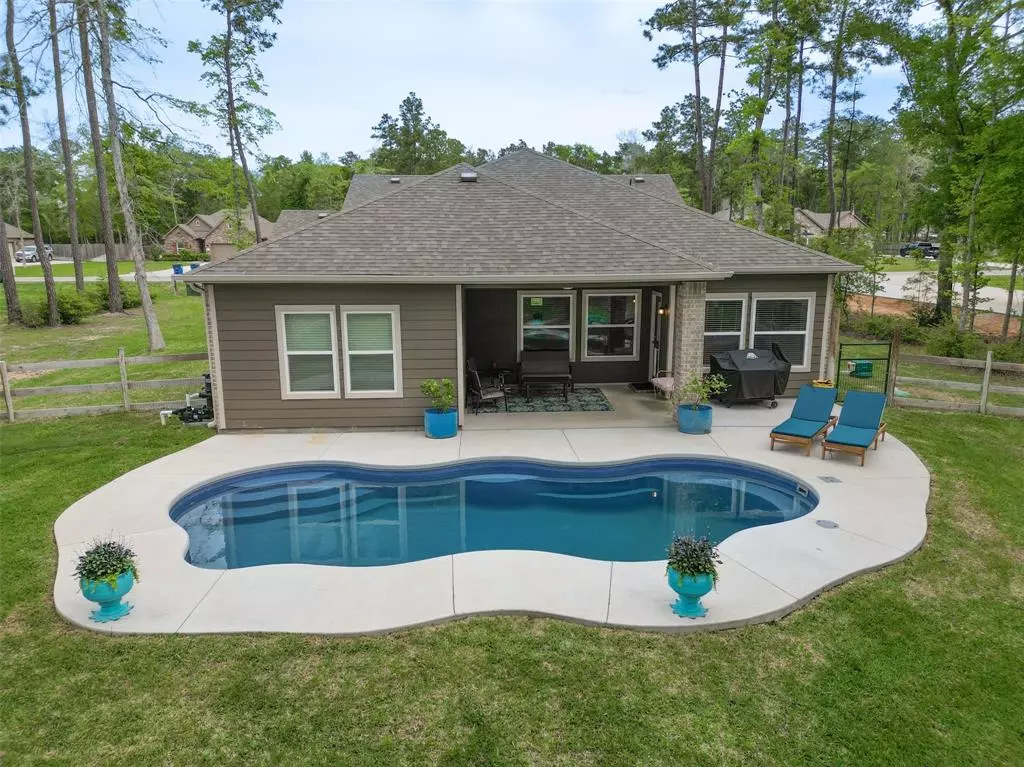$550,000
For more information regarding the value of a property, please contact us for a free consultation.
16138 Hidalgo ST Conroe, TX 77303
3 Beds
2 Baths
2,146 SqFt
Key Details
Property Type Single Family Home
Listing Status Sold
Purchase Type For Sale
Square Footage 2,146 sqft
Price per Sqft $249
Subdivision Deer Pines 01
MLS Listing ID 75581995
Sold Date 07/29/24
Style Craftsman,Ranch
Bedrooms 3
Full Baths 2
HOA Fees $37/ann
HOA Y/N 1
Year Built 2021
Annual Tax Amount $6,499
Tax Year 2023
Lot Size 1.012 Acres
Acres 1.0123
Property Description
Discover the beauty of Deer Pines, just outside the Conroe City Limits. Welcome home to your private retreat with pool and workshop, perfectly appointed on one full acre!! This home offers 3 bedrooms and 2 baths, Formal Dining area w/3 car garage and a covered patio backyard entertaining! Stunning entry with a dining room that welcomes you into the oversized family room and kitchen w/gorgeous 42" white cabinets, granite counter tops, designer backsplash and refrigerator included. Kitchen overlooks the cozy family room! Upgraded laminate flooring throughout living areas, tile in wet areas and carpet in the bedrooms only. Big primary bath w/his & her Silestone vanities w/large walk-in closet! Secondary bedrooms are large with plenty of closet space! Home is equipped with sprinkler system and sits on over an acre of land, with the perfect amount of storage for your boat, RV, trailer etc... Conroe ISD schools and super low tax rate! Hurry, This won't last long!
Location
State TX
County Montgomery
Area Conroe Northeast
Rooms
Bedroom Description All Bedrooms Down,Primary Bed - 1st Floor,Split Plan,Walk-In Closet
Other Rooms Breakfast Room, Family Room, Formal Dining, Utility Room in House
Master Bathroom Primary Bath: Double Sinks, Primary Bath: Separate Shower, Secondary Bath(s): Double Sinks, Secondary Bath(s): Tub/Shower Combo
Den/Bedroom Plus 3
Kitchen Breakfast Bar, Island w/o Cooktop, Kitchen open to Family Room, Pantry
Interior
Interior Features Fire/Smoke Alarm
Heating Central Electric
Cooling Central Electric
Flooring Carpet, Laminate, Tile
Exterior
Exterior Feature Back Yard Fenced, Barn/Stable, Covered Patio/Deck, Side Yard, Sprinkler System, Storage Shed, Workshop
Parking Features Attached Garage, Oversized Garage
Garage Spaces 3.0
Garage Description Additional Parking, Auto Garage Door Opener, Boat Parking, Extra Driveway, RV Parking, Workshop
Pool Fiberglass, In Ground
Roof Type Composition
Private Pool Yes
Building
Lot Description Subdivision Lot
Story 1
Foundation Slab
Lot Size Range 1 Up to 2 Acres
Sewer Septic Tank
Structure Type Brick,Cement Board,Stone
New Construction No
Schools
Elementary Schools Austin Elementary School (Conroe)
Middle Schools Moorhead Junior High School
High Schools Caney Creek High School
School District 11 - Conroe
Others
HOA Fee Include Grounds
Senior Community No
Restrictions Deed Restrictions
Tax ID 4001-00-04900
Ownership Full Ownership
Acceptable Financing Assumable 1st Lien, Cash Sale, Conventional, VA
Tax Rate 1.5877
Disclosures Sellers Disclosure
Listing Terms Assumable 1st Lien, Cash Sale, Conventional, VA
Financing Assumable 1st Lien,Cash Sale,Conventional,VA
Special Listing Condition Sellers Disclosure
Read Less
Want to know what your home might be worth? Contact us for a FREE valuation!

Our team is ready to help you sell your home for the highest possible price ASAP

Bought with Lake Conroe Properties, LLC

GET MORE INFORMATION





