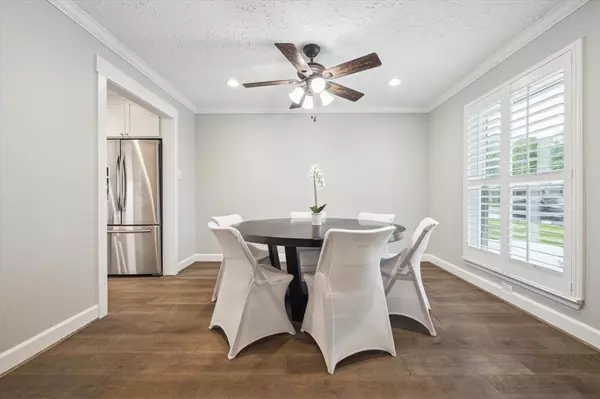$479,999
For more information regarding the value of a property, please contact us for a free consultation.
1405 Bayou Oak DR Friendswood, TX 77546
4 Beds
2 Baths
2,303 SqFt
Key Details
Property Type Single Family Home
Listing Status Sold
Purchase Type For Sale
Square Footage 2,303 sqft
Price per Sqft $195
Subdivision Wilderness Trails
MLS Listing ID 98618537
Sold Date 07/29/24
Style Traditional
Bedrooms 4
Full Baths 2
HOA Fees $20/ann
HOA Y/N 1
Year Built 1982
Annual Tax Amount $8,472
Tax Year 2023
Lot Size 0.269 Acres
Acres 0.2686
Property Description
Welcome to this stunning four-bedroom, two-full-bath home located in the desirable Wilderness Trails neighborhood. This meticulously maintained property boasts recent upgrades, including a recently replaced roof, AC unit, and electrical panel, ensuring peace of mind and energy efficiency. Step inside to discover a spacious, open-concept living area filled with natural light, perfect for both relaxation and entertaining. The kitchen features sleek countertops, ample cabinetry, and modern appliances, catering to the culinary enthusiast. Retreat to the generous master suite with an en-suite bath, while three additional bedrooms offer versatility for family, guests, or a home office. Outside, enjoy a beautifully landscaped yard ideal for outdoor gatherings and play. With top-rated schools, parks, and amenities nearby, this home offers the perfect blend of comfort, style, and convenience. Don’t miss the opportunity to make this exquisite property your own!
Location
State TX
County Galveston
Area Friendswood
Rooms
Bedroom Description All Bedrooms Down,Primary Bed - 1st Floor
Other Rooms Formal Dining, Home Office/Study, Utility Room in House
Master Bathroom Primary Bath: Double Sinks, Primary Bath: Jetted Tub, Primary Bath: Separate Shower
Den/Bedroom Plus 4
Kitchen Pantry, Pots/Pans Drawers, Soft Closing Drawers, Under Cabinet Lighting
Interior
Interior Features Crown Molding, Fire/Smoke Alarm
Heating Central Electric
Cooling Central Electric
Flooring Carpet, Engineered Wood
Fireplaces Number 1
Fireplaces Type Wood Burning Fireplace
Exterior
Exterior Feature Back Yard, Back Yard Fenced, Patio/Deck
Parking Features Detached Garage
Garage Spaces 2.0
Roof Type Composition
Street Surface Concrete
Private Pool No
Building
Lot Description Subdivision Lot
Story 1
Foundation Slab
Lot Size Range 1/4 Up to 1/2 Acre
Sewer Public Sewer
Water Public Water
Structure Type Brick
New Construction No
Schools
Elementary Schools Westwood Elementary School (Friendswood)
Middle Schools Friendswood Junior High School
High Schools Friendswood High School
School District 20 - Friendswood
Others
Senior Community No
Restrictions Deed Restrictions
Tax ID 7630-0004-0024-000
Ownership Full Ownership
Acceptable Financing Cash Sale, Conventional, FHA, VA
Tax Rate 2.0412
Disclosures Sellers Disclosure
Listing Terms Cash Sale, Conventional, FHA, VA
Financing Cash Sale,Conventional,FHA,VA
Special Listing Condition Sellers Disclosure
Read Less
Want to know what your home might be worth? Contact us for a FREE valuation!

Our team is ready to help you sell your home for the highest possible price ASAP

Bought with Stanfield Properties

GET MORE INFORMATION





