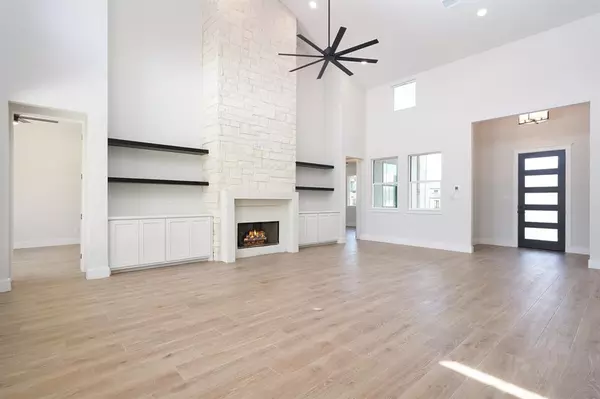$1,298,520
For more information regarding the value of a property, please contact us for a free consultation.
23 Morning Dew Concan, TX 78838
6 Beds
6.1 Baths
3,607 SqFt
Key Details
Property Type Single Family Home
Listing Status Sold
Purchase Type For Sale
Square Footage 3,607 sqft
Price per Sqft $334
Subdivision Concan Cntry Club/Mountain Vly
MLS Listing ID 17215808
Sold Date 07/31/24
Style Contemporary/Modern
Bedrooms 6
Full Baths 6
Half Baths 1
HOA Fees $24/ann
HOA Y/N 1
Year Built 2024
Annual Tax Amount $1,567
Tax Year 2022
Lot Size 0.500 Acres
Acres 0.5
Property Description
23 Morning Dew is a truly exceptional property that embodies modern luxury living at its finest. This two-story home boasts a plethora of incredible features, including a pool/spa with a expansive outdoor kitchen area, perfect for entertaining family & friends. A unique selling point of this property is undoubtedly its two primary suites, a highly desirable feature that sets it apart from other homes on the market. With a generous 3607 square feet of living space, this home offers ample room to roam both inside & outside. The indoor & outdoor fireplaces provide a cozy atmosphere, while the fireplace in the master bathroom adds an extra touch of luxury. The double vanity, freestanding tub, and walk-in shower in the master bathroom further highlight the attention to detail and quality craftsmanship that went into the design of this home. With a total of 6 bedrooms & 6 full baths, this one-of-a-kind build is truly stunning and is sure to impress even the most discerning of buyers.
Location
State TX
County Uvalde
Rooms
Bedroom Description En-Suite Bath,Primary Bed - 1st Floor,Split Plan
Other Rooms Breakfast Room, Family Room, Gameroom Up, Guest Suite, Living Area - 1st Floor, Living/Dining Combo, Loft, Utility Room in House
Master Bathroom Primary Bath: Double Sinks, Primary Bath: Separate Shower, Primary Bath: Soaking Tub, Secondary Bath(s): Double Sinks, Secondary Bath(s): Separate Shower, Secondary Bath(s): Shower Only, Secondary Bath(s): Tub/Shower Combo, Two Primary Baths
Kitchen Breakfast Bar, Island w/o Cooktop, Kitchen open to Family Room, Pantry, Pots/Pans Drawers, Soft Closing Cabinets, Soft Closing Drawers, Under Cabinet Lighting
Interior
Interior Features Crown Molding, Fire/Smoke Alarm, High Ceiling, Refrigerator Included, Wired for Sound
Heating Central Electric
Cooling Central Electric
Flooring Tile
Fireplaces Number 1
Fireplaces Type Wood Burning Fireplace
Exterior
Exterior Feature Back Yard, Controlled Subdivision Access, Covered Patio/Deck, Outdoor Fireplace, Outdoor Kitchen, Patio/Deck, Spa/Hot Tub
Parking Features Attached Garage
Garage Spaces 1.0
Pool Gunite, Heated, In Ground
Roof Type Aluminum
Private Pool Yes
Building
Lot Description In Golf Course Community, On Golf Course, Subdivision Lot
Faces Southwest
Story 2
Foundation Slab
Lot Size Range 1/4 Up to 1/2 Acre
Builder Name See Agent to Agent
Sewer Other Water/Sewer, Septic Tank
Water Other Water/Sewer
Structure Type Cement Board,Stone,Stucco
New Construction Yes
Schools
Elementary Schools Sabinal Elementary
Middle Schools Sabinal Middle School
High Schools Sabinal High School
School District 887 - Sabinal
Others
HOA Fee Include Grounds,Other
Senior Community No
Restrictions Deed Restrictions,Restricted
Tax ID 103232
Energy Description Ceiling Fans,Energy Star Appliances,HVAC>13 SEER,Insulated Doors,Insulated/Low-E windows,Insulation - Blown Fiberglass,Insulation - Spray-Foam,Tankless/On-Demand H2O Heater
Acceptable Financing Cash Sale, Conventional, Investor
Disclosures Other Disclosures
Green/Energy Cert Energy Star Qualified Home
Listing Terms Cash Sale, Conventional, Investor
Financing Cash Sale,Conventional,Investor
Special Listing Condition Other Disclosures
Read Less
Want to know what your home might be worth? Contact us for a FREE valuation!

Our team is ready to help you sell your home for the highest possible price ASAP

Bought with RE/MAX ONE

GET MORE INFORMATION





