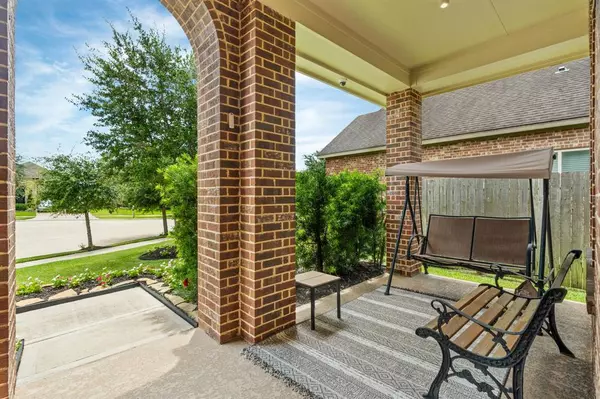$380,000
For more information regarding the value of a property, please contact us for a free consultation.
4 Fountain Bend LN Richmond, TX 77406
3 Beds
2.1 Baths
2,346 SqFt
Key Details
Property Type Single Family Home
Listing Status Sold
Purchase Type For Sale
Square Footage 2,346 sqft
Price per Sqft $166
Subdivision Rivers Edge
MLS Listing ID 7334229
Sold Date 07/26/24
Style Traditional
Bedrooms 3
Full Baths 2
Half Baths 1
HOA Fees $57/ann
HOA Y/N 1
Year Built 2016
Annual Tax Amount $6,917
Tax Year 2023
Lot Size 9,219 Sqft
Acres 0.2116
Property Description
Dreaming of a tranquil cul-de-sac haven? This spacious 3BR/2BA charmer w/generous study & 3-car garage is your answer! Discover refined craftsmanship, boasting an open design, hardwood floors, crown molding & 5 1/4" baseboards throughout! Kitchen is a chef's dream w/stainless steel appls, gleaming granite countertops, oversized island, raised panel white cabinets & undercabinet lighting. Marvel at the beautiful wood floors that flow seamlessly. Primary suite boasts large walk-in closet, walk-in shower & handheld shower head, separate vanity, plus a soaking tub perfect for unwinding at the end of the day. Extend the celebration to the large, covered patio w/stamped concrete & string lighting while enjoying your private landscaped yard. Bonus features include water view, water softener, towel warmer, large utility room & convenience of ALL APPLIANCES conveying. Home has never flooded & combines elegant design with functional living spaces, perfect for both everyday living & entertaining.
Location
State TX
County Fort Bend
Area Fort Bend County North/Richmond
Rooms
Bedroom Description All Bedrooms Down,Primary Bed - 1st Floor,Walk-In Closet
Other Rooms Breakfast Room, Family Room, Formal Living, Home Office/Study, Sun Room, Utility Room in House
Master Bathroom Primary Bath: Double Sinks, Primary Bath: Separate Shower, Primary Bath: Soaking Tub, Secondary Bath(s): Tub/Shower Combo
Kitchen Breakfast Bar, Island w/ Cooktop, Pantry
Interior
Interior Features Alarm System - Leased, Crown Molding, Dryer Included, Prewired for Alarm System, Refrigerator Included, Washer Included, Window Coverings
Heating Central Gas
Cooling Central Electric
Flooring Carpet, Tile, Wood
Exterior
Exterior Feature Back Yard, Back Yard Fenced, Sprinkler System
Parking Features Attached Garage, Oversized Garage
Garage Spaces 3.0
Garage Description Additional Parking, Auto Garage Door Opener, Double-Wide Driveway
Waterfront Description Lake View
Roof Type Composition
Street Surface Concrete,Curbs
Private Pool No
Building
Lot Description Subdivision Lot, Water View
Faces West
Story 1
Foundation Slab
Lot Size Range 0 Up To 1/4 Acre
Sewer Public Sewer
Water Public Water, Water District
Structure Type Brick
New Construction No
Schools
Elementary Schools Austin Elementary School (Lamar)
Middle Schools Lamar Junior High School
High Schools Lamar Consolidated High School
School District 33 - Lamar Consolidated
Others
HOA Fee Include Grounds,Recreational Facilities
Senior Community No
Restrictions Deed Restrictions
Tax ID 6467-17-001-0040-901
Ownership Full Ownership
Energy Description Digital Program Thermostat,Energy Star Appliances,Energy Star/CFL/LED Lights,Energy Star/Reflective Roof
Acceptable Financing Cash Sale, Conventional, Texas Veterans Land Board, VA
Tax Rate 2.5081
Disclosures Mud
Green/Energy Cert Energy Star Qualified Home, Home Energy Rating/HERS
Listing Terms Cash Sale, Conventional, Texas Veterans Land Board, VA
Financing Cash Sale,Conventional,Texas Veterans Land Board,VA
Special Listing Condition Mud
Read Less
Want to know what your home might be worth? Contact us for a FREE valuation!

Our team is ready to help you sell your home for the highest possible price ASAP

Bought with Keller Williams Memorial

GET MORE INFORMATION





