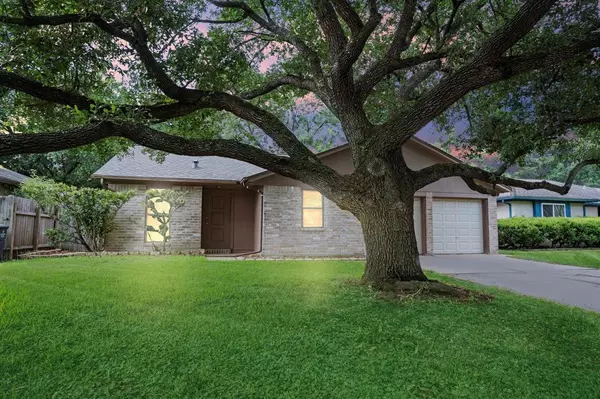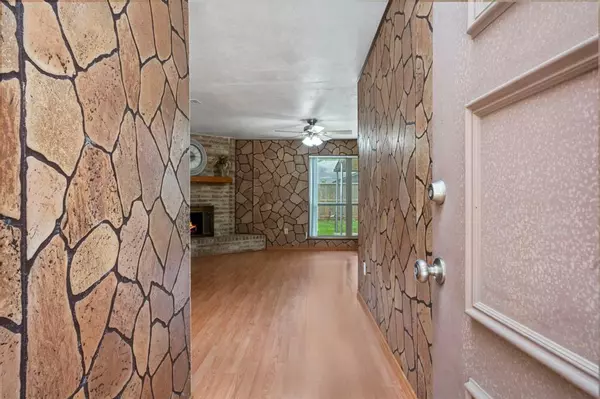$235,000
For more information regarding the value of a property, please contact us for a free consultation.
5331 Nottingham DR Katy, TX 77493
2 Beds
1.1 Baths
1,112 SqFt
Key Details
Property Type Single Family Home
Listing Status Sold
Purchase Type For Sale
Square Footage 1,112 sqft
Price per Sqft $194
Subdivision Katyland
MLS Listing ID 97246874
Sold Date 07/31/24
Style Ranch,Traditional
Bedrooms 2
Full Baths 1
Half Baths 1
HOA Fees $10/ann
HOA Y/N 1
Year Built 1978
Annual Tax Amount $3,422
Tax Year 2023
Lot Size 6,300 Sqft
Acres 0.1446
Property Description
Charming updated Ranch Home! Located in the heart of Katy! Great Location easy access to Park and Ride, I-10 and 99! Zoned to the Award-Winning Katy Schools! 5 minutes to Shopping! Updates are: Outdoor Cement Siding, Roof, Attic Vents, Ceiling Fans, Digital Program Thermostat, Energy Star/CFL/LED Lights, High-Efficiency HVAC, ductwork in attic, all planting going to Ductwork, Insulated Doors, Insulated/Low-E Vinyl Windows, Water Heater, Water Softener, Garage Doors, Garage Door Openers & more! Remodeled Gourmet Kitchen with Custom Tall Oak Cabinets, Pots & Pan Drawers, even an Area to put your Freezer in, Gorgeous Granite Counters, Tile Backsplash, Deep Undermount Sink, Stainless Steel Appliances & more! The Family Rm flows into casual Dining & Gourmet Kitchen, Corner Fireplace, wall of windows looking out to the Huge Covered Patio! Remodeled Main Bathroom with Marble Surroundings, Deep Soaker Tub, Custom Vanity with Pull Out Drawers & More! Huge Backyard with Shed! Low Property tax!
Location
State TX
County Harris
Area Katy - Old Towne
Rooms
Bedroom Description All Bedrooms Down,Primary Bed - 1st Floor,Split Plan,Walk-In Closet
Other Rooms 1 Living Area, Family Room, Kitchen/Dining Combo, Living Area - 1st Floor, Living/Dining Combo, Utility Room in Garage
Master Bathroom Half Bath, Secondary Bath(s): Tub/Shower Combo, Vanity Area
Kitchen Kitchen open to Family Room, Pots/Pans Drawers
Interior
Interior Features Fire/Smoke Alarm, Formal Entry/Foyer, Water Softener - Owned, Window Coverings
Heating Central Gas
Cooling Central Electric
Flooring Carpet, Laminate, Tile
Fireplaces Number 1
Fireplaces Type Gas Connections
Exterior
Exterior Feature Back Yard, Back Yard Fenced, Covered Patio/Deck, Patio/Deck, Storage Shed
Parking Features Attached Garage
Garage Spaces 2.0
Garage Description Auto Garage Door Opener, Double-Wide Driveway
Roof Type Composition
Street Surface Concrete,Curbs,Gutters
Private Pool No
Building
Lot Description Subdivision Lot
Story 1
Foundation Slab
Lot Size Range 0 Up To 1/4 Acre
Sewer Public Sewer
Water Public Water
Structure Type Brick,Cement Board
New Construction No
Schools
Elementary Schools Hutsell Elementary School
Middle Schools Katy Junior High School
High Schools Katy High School
School District 30 - Katy
Others
HOA Fee Include Other
Senior Community No
Restrictions Deed Restrictions
Tax ID 110-134-000-0003
Ownership Full Ownership
Energy Description Attic Vents,Ceiling Fans,Digital Program Thermostat,Energy Star/CFL/LED Lights,High-Efficiency HVAC,Insulated Doors,Insulated/Low-E windows
Acceptable Financing Cash Sale, Conventional, FHA, Investor, VA
Tax Rate 2.0845
Disclosures Sellers Disclosure
Listing Terms Cash Sale, Conventional, FHA, Investor, VA
Financing Cash Sale,Conventional,FHA,Investor,VA
Special Listing Condition Sellers Disclosure
Read Less
Want to know what your home might be worth? Contact us for a FREE valuation!

Our team is ready to help you sell your home for the highest possible price ASAP

Bought with C.R.Realty

GET MORE INFORMATION





