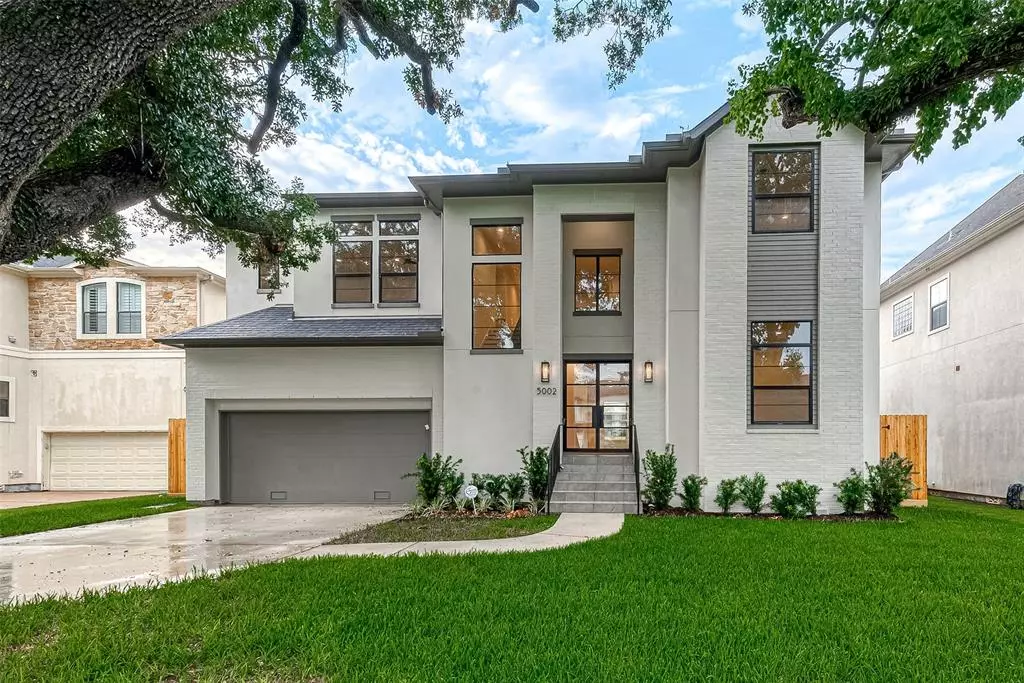$1,799,000
For more information regarding the value of a property, please contact us for a free consultation.
5002 Mimosa DR Bellaire, TX 77401
5 Beds
5.1 Baths
4,581 SqFt
Key Details
Property Type Single Family Home
Listing Status Sold
Purchase Type For Sale
Square Footage 4,581 sqft
Price per Sqft $387
Subdivision Bellaire Oaks Sec 02
MLS Listing ID 18329476
Sold Date 07/31/24
Style Contemporary/Modern
Bedrooms 5
Full Baths 5
Half Baths 1
Year Built 2024
Annual Tax Amount $7,681
Tax Year 2023
Lot Size 7,571 Sqft
Acres 0.1738
Property Description
Premium New Construction nestled between 2 beautiful trees on a dead-end street! This elegant home features lots of upgrades. An incredibly thought-out layout with 5 Bedrooms & 5.5 Baths where luxury meets practicality! High ceilings & large windows throughout provide plentiful of natural light in the house. Premium Wood floors in all common areas & bedrooms. Downstairs offers a dedicated office, open kitchen layout, dining & a large great room overlooking the backyard making it ideal for entertainment. Gourmet kitchen features custom cabinetry, gorgeous quartzite countertops, premium fixtures with high-end Thermador appliances. Upstairs offers 4 large bedrooms (each with it's own dedicated bathroom), laundry room, very spacious gameroom with snack bar & tree house views, plus a 2nd Office/flex room! Spacious covered patio with a backyard large enough to fit a pool. Walking distance to highly acclaimed Bellaire High School as well as nearby shops & restaurants. Checkout the video tour!
Location
State TX
County Harris
Area Bellaire Area
Rooms
Bedroom Description 1 Bedroom Down - Not Primary BR,En-Suite Bath,Primary Bed - 2nd Floor,Walk-In Closet
Other Rooms Family Room, Gameroom Up, Guest Suite, Home Office/Study, Kitchen/Dining Combo, Living Area - 1st Floor, Living/Dining Combo, Utility Room in House
Master Bathroom Full Secondary Bathroom Down, Half Bath, Primary Bath: Double Sinks, Primary Bath: Tub/Shower Combo
Kitchen Breakfast Bar, Butler Pantry, Instant Hot Water, Island w/o Cooktop, Kitchen open to Family Room, Pantry, Pot Filler, Pots/Pans Drawers, Soft Closing Cabinets, Soft Closing Drawers, Under Cabinet Lighting, Walk-in Pantry
Interior
Interior Features Fire/Smoke Alarm, Formal Entry/Foyer, High Ceiling, Prewired for Alarm System, Refrigerator Included
Heating Central Gas
Cooling Central Electric
Flooring Engineered Wood, Tile
Fireplaces Number 1
Fireplaces Type Gas Connections
Exterior
Exterior Feature Back Yard, Back Yard Fenced, Covered Patio/Deck, Fully Fenced, Patio/Deck, Private Driveway, Side Yard, Sprinkler System
Parking Features Attached Garage
Garage Spaces 2.0
Roof Type Composition
Street Surface Concrete
Private Pool No
Building
Lot Description Cul-De-Sac
Faces South
Story 2
Foundation Pier & Beam
Lot Size Range 0 Up To 1/4 Acre
Builder Name Khalisi Custom Homes
Sewer Public Sewer
Water Public Water
Structure Type Brick,Cement Board,Stucco
New Construction Yes
Schools
Elementary Schools Lovett Elementary School
Middle Schools Pershing Middle School
High Schools Bellaire High School
School District 27 - Houston
Others
Senior Community No
Restrictions Build Line Restricted,Deed Restrictions
Tax ID 077-014-001-0014
Energy Description Attic Vents,Ceiling Fans,Digital Program Thermostat,Energy Star Appliances,Energy Star/CFL/LED Lights,HVAC>13 SEER,Insulated Doors,Insulated/Low-E windows,Insulation - Batt,Insulation - Blown Fiberglass,Insulation - Spray-Foam,Radiant Attic Barrier,Tankless/On-Demand H2O Heater
Tax Rate 1.9326
Disclosures No Disclosures
Green/Energy Cert Home Energy Rating/HERS
Special Listing Condition No Disclosures
Read Less
Want to know what your home might be worth? Contact us for a FREE valuation!

Our team is ready to help you sell your home for the highest possible price ASAP

Bought with Compass RE Texas, LLC - Memorial

GET MORE INFORMATION





