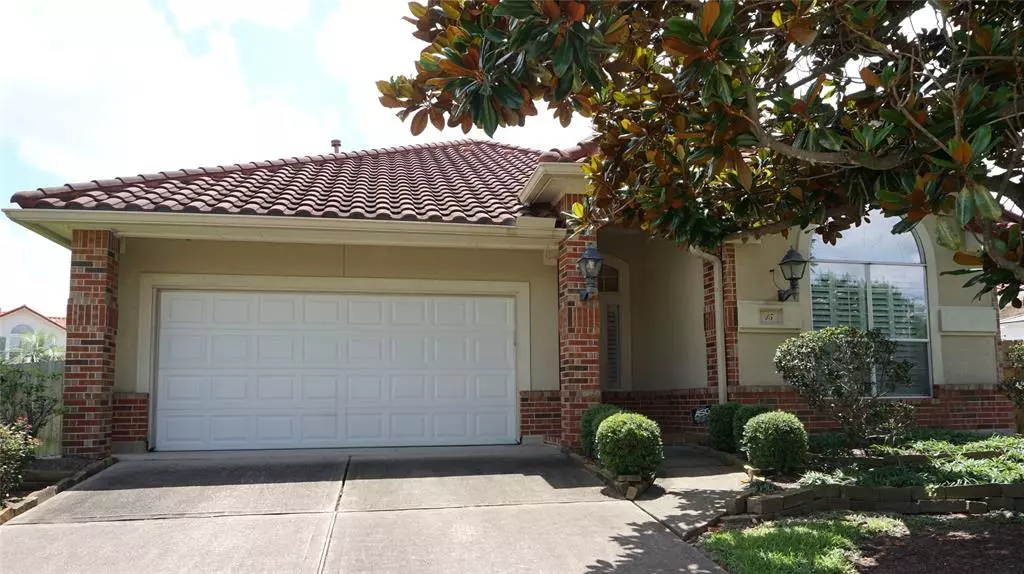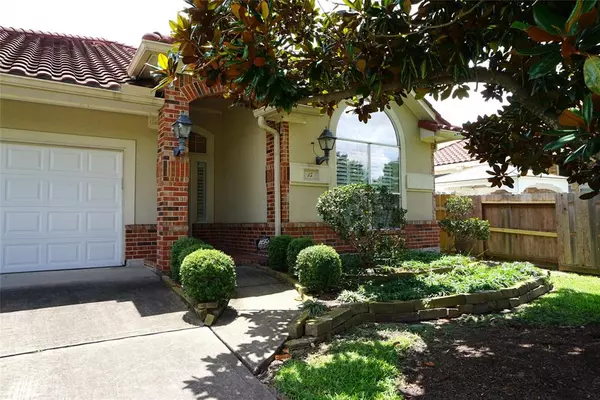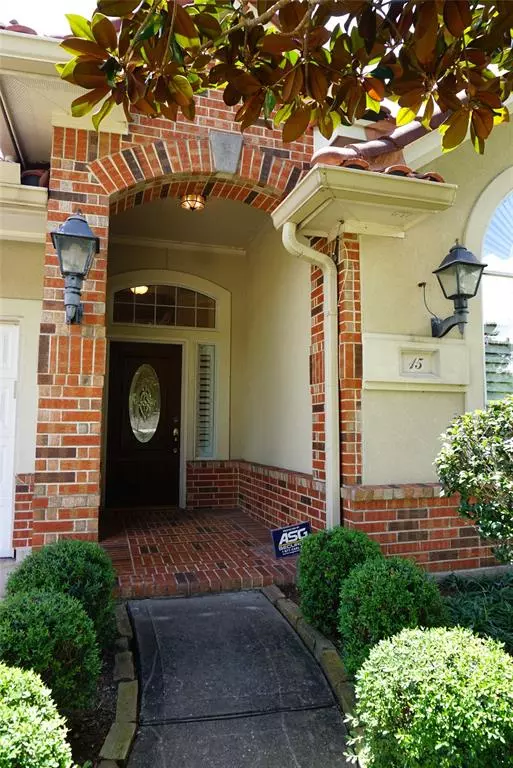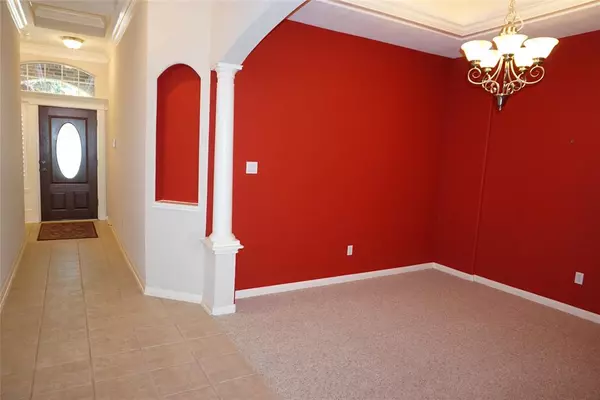$399,000
For more information regarding the value of a property, please contact us for a free consultation.
15 Pebble Beach CT Jersey Village, TX 77064
3 Beds
3 Baths
2,376 SqFt
Key Details
Property Type Single Family Home
Listing Status Sold
Purchase Type For Sale
Square Footage 2,376 sqft
Price per Sqft $168
Subdivision Lakes Of Jersey Village
MLS Listing ID 41948998
Sold Date 07/31/24
Style Traditional
Bedrooms 3
Full Baths 3
HOA Fees $52/ann
HOA Y/N 1
Year Built 2002
Annual Tax Amount $8,705
Tax Year 2023
Lot Size 7,104 Sqft
Acres 0.1631
Property Description
**MULTIPLE OFFERS RECEIVED**OFFER DEADLINE, SUNDAY, 7/7, at NOON** RARE OPPORTUNITY FOR A SPACIOUS ONE-STORY WITH A LAKE VIEW in the Private City of Jersey Village! Walk across the street to the Gazebo, Lake & Fountains maintained for the benefit and enjoyment of all residents. PRICED TO SELL QUICK! LARGE Family Room Open to Kitchen and Breakfast. Kitchen Boasts Beautiful 42-Inch Cabinets, Drawers for Pots/Pans, Jenn-Air Appliances, Large Island w/o Cooktop and a Stainless Refrigerator that STAYS! Formal Dining Room. Spacious Primary Bedroom with Ensuite Bath boasting separate shower, corner soaking tub, DBL Sinks with Vanity, Recent Comfort-Height Toilet, Linen Closet and a Large Walk-In Closet. Spacious middle Secondary Bedroom also has an Ensuite Bath. Huge Laundry Room with Storage Closet, Freezer Space and WASHER/DRYER to STAY! Extended Back Patio with Pavers*Sprinkler System F & B*Water Softener*Front Bricked Porch*Plantation Shutters in Foyer and Front Bdrm*
Location
State TX
County Harris
Area Jersey Village
Rooms
Bedroom Description All Bedrooms Down,En-Suite Bath,Primary Bed - 1st Floor,Split Plan,Walk-In Closet
Other Rooms 1 Living Area, Family Room, Formal Dining, Kitchen/Dining Combo, Utility Room in House
Master Bathroom Primary Bath: Double Sinks, Primary Bath: Separate Shower, Primary Bath: Soaking Tub, Secondary Bath(s): Shower Only, Secondary Bath(s): Tub/Shower Combo, Vanity Area
Den/Bedroom Plus 3
Kitchen Breakfast Bar, Island w/o Cooktop, Kitchen open to Family Room, Pantry, Pots/Pans Drawers
Interior
Interior Features Alarm System - Leased, Crown Molding, Dryer Included, Fire/Smoke Alarm, Formal Entry/Foyer, Refrigerator Included, Washer Included, Water Softener - Owned, Window Coverings
Heating Central Gas
Cooling Central Electric
Flooring Carpet, Tile
Fireplaces Number 1
Fireplaces Type Gaslog Fireplace
Exterior
Exterior Feature Back Yard Fenced, Patio/Deck, Porch, Sprinkler System
Parking Features Attached Garage
Garage Spaces 2.0
Garage Description Auto Garage Door Opener, Double-Wide Driveway
Waterfront Description Lake View
Roof Type Tile
Street Surface Concrete,Curbs,Gutters
Private Pool No
Building
Lot Description Subdivision Lot, Water View
Faces West
Story 1
Foundation Slab
Lot Size Range 0 Up To 1/4 Acre
Sewer Public Sewer
Water Public Water
Structure Type Brick,Stucco,Wood
New Construction No
Schools
Elementary Schools Post Elementary School (Cypress-Fairbanks)
Middle Schools Cook Middle School
High Schools Jersey Village High School
School District 13 - Cypress-Fairbanks
Others
HOA Fee Include Other
Senior Community No
Restrictions Deed Restrictions
Tax ID 122-482-002-0037
Energy Description Ceiling Fans,Insulated/Low-E windows,Radiant Attic Barrier
Acceptable Financing Cash Sale, Conventional, FHA, VA
Tax Rate 2.4663
Disclosures Estate
Listing Terms Cash Sale, Conventional, FHA, VA
Financing Cash Sale,Conventional,FHA,VA
Special Listing Condition Estate
Read Less
Want to know what your home might be worth? Contact us for a FREE valuation!

Our team is ready to help you sell your home for the highest possible price ASAP

Bought with W Realty & Investment Group

GET MORE INFORMATION





